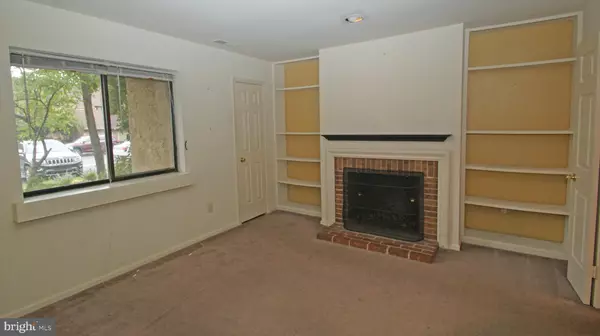$288,000
$300,000
4.0%For more information regarding the value of a property, please contact us for a free consultation.
3 Beds
3 Baths
1,848 SqFt
SOLD DATE : 02/25/2021
Key Details
Sold Price $288,000
Property Type Townhouse
Sub Type Interior Row/Townhouse
Listing Status Sold
Purchase Type For Sale
Square Footage 1,848 sqft
Price per Sqft $155
Subdivision Yardley Corners
MLS Listing ID PABU506756
Sold Date 02/25/21
Style Colonial
Bedrooms 3
Full Baths 2
Half Baths 1
HOA Fees $305/mo
HOA Y/N Y
Abv Grd Liv Area 1,848
Originating Board BRIGHT
Year Built 1985
Annual Tax Amount $5,777
Tax Year 2020
Lot Size 3,168 Sqft
Acres 0.07
Lot Dimensions 24.00 x 132.00
Property Description
Priced to Sell - spacious townhouse in Yardley Corners offers covered front porch w/exterior storage. Living Rm w/brick, wood-burning fireplace, built-ins, and recessed lighting. The Kitchen is perfectly located and can be accessed from the Living Rm and Dining Rm. The Dining Rm has sliding door to back patio. The Kitchen has a breakfast nook, plenty of counter space and cabinets for storage, electric cooking, dishwasher, garbage disposal, and pantry. The first floor Powder Rm completes this space. The main bedroom w/private bath, two additional bedrooms w/excellent closet space, Hall Bath w/tub shower, and laundry are located on the second floor. Continue up the steps, and you will be delighted to find the fourth Bedroom w/skylight, double closets, and recessed lighting. Make this house your home - excellent investment opportunity.
Location
State PA
County Bucks
Area Lower Makefield Twp (10120)
Zoning R3
Rooms
Other Rooms Living Room, Dining Room, Primary Bedroom, Bedroom 2, Bedroom 3, Bedroom 4, Kitchen, Family Room, Primary Bathroom
Interior
Hot Water Electric
Heating Forced Air
Cooling Central A/C
Fireplaces Number 1
Heat Source Electric
Exterior
Waterfront N
Water Access N
Accessibility None
Parking Type Driveway
Garage N
Building
Story 2
Sewer Public Sewer
Water Public
Architectural Style Colonial
Level or Stories 2
Additional Building Above Grade, Below Grade
New Construction N
Schools
School District Pennsbury
Others
HOA Fee Include Common Area Maintenance,Lawn Maintenance,Snow Removal,Trash
Senior Community No
Tax ID 20-033-161
Ownership Fee Simple
SqFt Source Assessor
Special Listing Condition Standard
Read Less Info
Want to know what your home might be worth? Contact us for a FREE valuation!

Our team is ready to help you sell your home for the highest possible price ASAP

Bought with Gene Fish • RE/MAX Elite

"My job is to find and attract mastery-based agents to the office, protect the culture, and make sure everyone is happy! "
GET MORE INFORMATION






