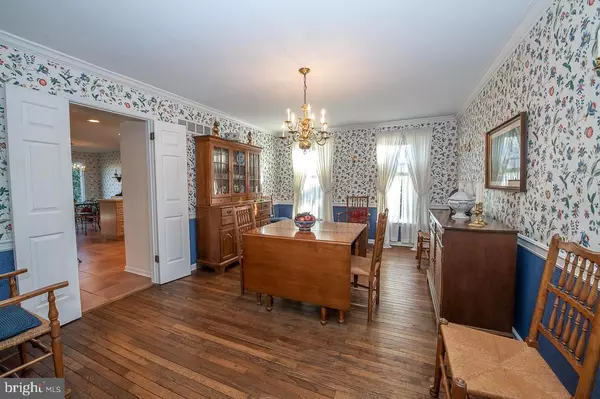$976,000
$799,000
22.2%For more information regarding the value of a property, please contact us for a free consultation.
5 Beds
3 Baths
2,892 SqFt
SOLD DATE : 06/11/2021
Key Details
Sold Price $976,000
Property Type Single Family Home
Sub Type Detached
Listing Status Sold
Purchase Type For Sale
Square Footage 2,892 sqft
Price per Sqft $337
Subdivision Ardmore
MLS Listing ID PAMC682566
Sold Date 06/11/21
Style Colonial
Bedrooms 5
Full Baths 2
Half Baths 1
HOA Y/N N
Abv Grd Liv Area 2,892
Originating Board BRIGHT
Year Built 1979
Annual Tax Amount $12,965
Tax Year 2021
Lot Size 0.617 Acres
Acres 0.62
Property Description
Location, location, location! 221 Glenn Road in Ardmore offers both a convenient walk to everything location while being nestled on a quiet street. This 5 bedroom, 2 and a half bath 2,892 sq ft home has been lovingly cared for and is waiting to tell its next story. Gorgeous hardwood floors flow throughout the sunlit home. The spacious entryway with slate floors leads to the formal living room with crown molding and beautiful wood burning fireplace. Host dinner parties in the formal dining room with crown molding and chair rail, conveniently located off the spacious eat-in kitchen with breakfast room. The family room with sliders to the back deck overlooking the tranquil grounds provides the perfect place to entertain or relax by the gorgeous stone fireplace. laundry room with laundry chute and half bath. Upstairs the oversized main bedroom suite has two walk in closets and updated ensuite with double vanity and marble floors. Three additional bedrooms and full bath complete this level. The third floor could be used as a 5th bedroom or at home school/office space and provides attic storage space. Two car garage. Beautiful yard. Award winning Lower Merion Schools. Walk to the R5, shops and restaurants of Suburban Square and Ardmore. This location has it all!
Location
State PA
County Montgomery
Area Lower Merion Twp (10640)
Zoning RES
Rooms
Other Rooms Living Room, Dining Room, Primary Bedroom, Bedroom 2, Bedroom 3, Bedroom 4, Bedroom 5, Kitchen, Family Room, Breakfast Room, Laundry, Storage Room, Primary Bathroom, Full Bath, Half Bath
Basement Unfinished, Daylight, Full, Windows
Interior
Interior Features Attic, Crown Moldings, Primary Bath(s), Wood Floors, Recessed Lighting, Breakfast Area, Formal/Separate Dining Room, Chair Railings, Carpet, Kitchen - Eat-In, Tub Shower, Walk-in Closet(s), Floor Plan - Traditional, Pantry
Hot Water Electric
Heating Forced Air
Cooling Central A/C
Flooring Hardwood
Fireplaces Number 2
Fireplaces Type Stone
Equipment Built-In Microwave, Cooktop, Dishwasher, Dryer, Oven - Double, Refrigerator, Stainless Steel Appliances, Washer, Disposal
Fireplace Y
Appliance Built-In Microwave, Cooktop, Dishwasher, Dryer, Oven - Double, Refrigerator, Stainless Steel Appliances, Washer, Disposal
Heat Source Electric
Laundry Main Floor
Exterior
Exterior Feature Deck(s)
Garage Garage - Side Entry, Built In, Garage Door Opener, Inside Access
Garage Spaces 6.0
Utilities Available Cable TV, Phone
Waterfront N
Water Access N
Roof Type Pitched,Shingle
Accessibility None
Porch Deck(s)
Parking Type Attached Garage, Driveway
Attached Garage 2
Total Parking Spaces 6
Garage Y
Building
Lot Description Backs to Trees, Front Yard, SideYard(s)
Story 3
Sewer Public Sewer
Water Public
Architectural Style Colonial
Level or Stories 3
Additional Building Above Grade, Below Grade
New Construction N
Schools
Elementary Schools Penn Valley
Middle Schools Welsh Valley
High Schools Lower Merion
School District Lower Merion
Others
Senior Community No
Tax ID 40-00-19513-004
Ownership Fee Simple
SqFt Source Estimated
Security Features Carbon Monoxide Detector(s),Smoke Detector
Special Listing Condition Standard
Read Less Info
Want to know what your home might be worth? Contact us for a FREE valuation!

Our team is ready to help you sell your home for the highest possible price ASAP

Bought with Felicia Stern • Compass RE

"My job is to find and attract mastery-based agents to the office, protect the culture, and make sure everyone is happy! "
GET MORE INFORMATION






