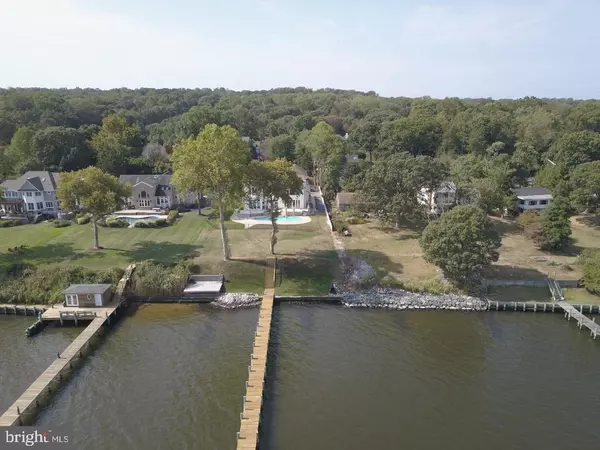$2,172,110
$2,450,000
11.3%For more information regarding the value of a property, please contact us for a free consultation.
4 Beds
4 Baths
3,450 SqFt
SOLD DATE : 04/15/2021
Key Details
Sold Price $2,172,110
Property Type Single Family Home
Sub Type Detached
Listing Status Sold
Purchase Type For Sale
Square Footage 3,450 sqft
Price per Sqft $629
Subdivision Bayberry On The Magothy
MLS Listing ID MDAA440806
Sold Date 04/15/21
Style Craftsman
Bedrooms 4
Full Baths 3
Half Baths 1
HOA Fees $39/ann
HOA Y/N Y
Abv Grd Liv Area 3,450
Originating Board BRIGHT
Year Built 2020
Annual Tax Amount $16,916
Tax Year 2021
Lot Size 0.482 Acres
Acres 0.48
Lot Dimensions 81 x 255
Property Description
Stunning Waterfront Custom Home to be built on a half acre lot with majestic views of the Magothy River. 3, 450 sq ft of finished living space, above grade with a 1,728 sq ft unfinished basement. An impressive 250Ft Pier with 4 Boat slips and deep water, this property is a Boaters dream. This modern and contemporary home has 4 bedrooms, 3.5 baths, Gourmet Kitchen with Stainless Steel Appliances & Granite Countertops. It also boasts 10ft Ceilings, 8ft Doors and a Heated In Ground Pool. Includes a 2 car front-entry garage, energy saving features and options to fit every buyers needs!
Location
State MD
County Anne Arundel
Zoning R2
Direction South
Rooms
Basement Unfinished, Sump Pump, Side Entrance, Heated
Main Level Bedrooms 4
Interior
Interior Features Combination Kitchen/Living, Floor Plan - Open, Kitchen - Eat-In, Kitchen - Gourmet, Kitchen - Island, Kitchen - Table Space, Recessed Lighting, Sprinkler System, Upgraded Countertops, Walk-in Closet(s), Wood Floors, Other
Hot Water Electric
Heating Heat Pump - Gas BackUp
Cooling Central A/C
Flooring Hardwood
Fireplaces Number 1
Fireplaces Type Gas/Propane
Fireplace Y
Window Features Casement,Double Hung,Energy Efficient,Low-E,Screens,Vinyl Clad
Heat Source Natural Gas Available
Laundry Upper Floor
Exterior
Parking Features Garage - Front Entry, Garage Door Opener
Garage Spaces 2.0
Pool Concrete, Heated, In Ground
Utilities Available Cable TV, Electric Available, Natural Gas Available, Phone Available, Water Available, Other
Waterfront Description Private Dock Site,Rip-Rap
Water Access Y
Water Access Desc Private Access
View River
Roof Type Architectural Shingle
Street Surface Paved
Accessibility 2+ Access Exits, >84\" Garage Door
Road Frontage Public
Attached Garage 2
Total Parking Spaces 2
Garage Y
Building
Lot Description Premium, Bulkheaded, Landscaping
Story 2
Sewer Community Septic Tank, Private Septic Tank
Water Public
Architectural Style Craftsman
Level or Stories 2
Additional Building Above Grade, Below Grade
Structure Type 9'+ Ceilings
New Construction Y
Schools
Elementary Schools Broadneck
High Schools Broadneck
School District Anne Arundel County Public Schools
Others
Pets Allowed Y
Senior Community No
Tax ID 020307509943281
Ownership Fee Simple
SqFt Source Assessor
Security Features Carbon Monoxide Detector(s),Electric Alarm,Fire Detection System,Main Entrance Lock,Motion Detectors,Security System,Smoke Detector,Sprinkler System - Indoor
Acceptable Financing Conventional, Cash
Listing Terms Conventional, Cash
Financing Conventional,Cash
Special Listing Condition Standard
Pets Allowed No Pet Restrictions
Read Less Info
Want to know what your home might be worth? Contact us for a FREE valuation!

Our team is ready to help you sell your home for the highest possible price ASAP

Bought with Pete B Regala Jr. • Keller Williams Flagship of Maryland
"My job is to find and attract mastery-based agents to the office, protect the culture, and make sure everyone is happy! "
GET MORE INFORMATION






