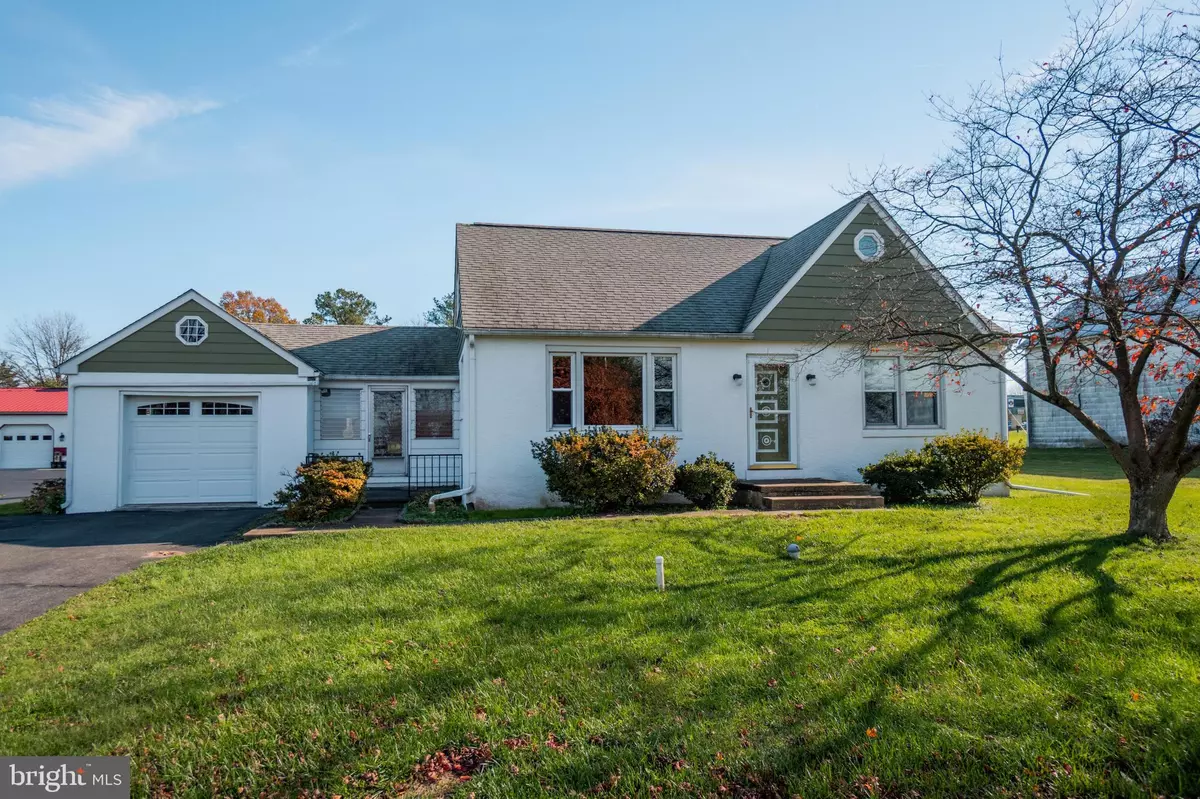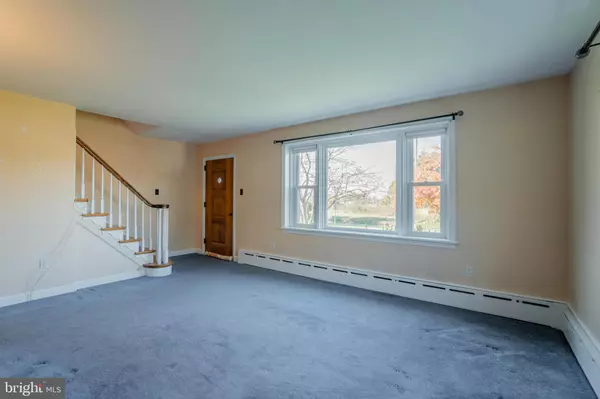$175,000
$239,900
27.1%For more information regarding the value of a property, please contact us for a free consultation.
3 Beds
1 Bath
1,428 SqFt
SOLD DATE : 12/30/2020
Key Details
Sold Price $175,000
Property Type Single Family Home
Sub Type Detached
Listing Status Sold
Purchase Type For Sale
Square Footage 1,428 sqft
Price per Sqft $122
Subdivision None Available
MLS Listing ID PAMC669820
Sold Date 12/30/20
Style Cape Cod
Bedrooms 3
Full Baths 1
HOA Y/N N
Abv Grd Liv Area 1,428
Originating Board BRIGHT
Year Built 1952
Annual Tax Amount $3,837
Tax Year 2020
Lot Size 1.015 Acres
Acres 1.01
Lot Dimensions 100.00 x 0.00
Property Description
LOCATION, LOCATION, LOCATION! This CLEAN, COZY CAPE is located in the desirable SPRINGFORD SCHOOL DISTRICT in the Main Street District. In home business possibilities and so many possibilities and potential to do your own thing! This practical home consists of 3 bedrooms and easy potential for a 4th. A large eat-in kitchen allows plenty of room for your remodeling ideas and has access to the rear deck. The large living room allows for natural light to come in with its large picture window. The full main floor bath also has a convenient washer/dryer. The BEAUTIFUL GREEN LUSH ONE ACRE LOT allows for space galore for back yard entertainment, gardening, privacy and more & includes a 20 X 12 shed! The breezeway could become a quaint sitting area and lends convenience from garage to kitchen. Big ticket items like the roof and windows are newer and the chimney has a new liner. This home has been lovingly cared for through the years. FIRST TIME OFFERED SO DON'T DELAY!
Location
State PA
County Montgomery
Area Limerick Twp (10637)
Zoning RESIDENTIAL
Rooms
Other Rooms Living Room, Bedroom 2, Bedroom 3, Kitchen, Bedroom 1, Other, Full Bath
Basement Full
Main Level Bedrooms 2
Interior
Interior Features Carpet, Kitchen - Eat-In
Hot Water S/W Changeover, Oil
Heating Baseboard - Hot Water
Cooling None
Flooring Carpet, Hardwood, Vinyl
Equipment Cooktop, Stove
Fireplace N
Window Features Energy Efficient
Appliance Cooktop, Stove
Heat Source Oil
Laundry Main Floor
Exterior
Exterior Feature Breezeway
Garage Garage - Front Entry
Garage Spaces 5.0
Utilities Available Cable TV
Waterfront N
Water Access N
Roof Type Architectural Shingle
Accessibility None
Porch Breezeway
Parking Type Driveway, Attached Garage
Attached Garage 1
Total Parking Spaces 5
Garage Y
Building
Lot Description Backs to Trees, Front Yard, Level, Open, Rear Yard
Story 1.5
Sewer On Site Septic
Water Well
Architectural Style Cape Cod
Level or Stories 1.5
Additional Building Above Grade, Below Grade
New Construction N
Schools
High Schools Spring-Ford Senior
School District Spring-Ford Area
Others
Senior Community No
Tax ID 37-00-03190-004
Ownership Fee Simple
SqFt Source Assessor
Acceptable Financing Conventional, FHA, VA
Listing Terms Conventional, FHA, VA
Financing Conventional,FHA,VA
Special Listing Condition Standard
Read Less Info
Want to know what your home might be worth? Contact us for a FREE valuation!

Our team is ready to help you sell your home for the highest possible price ASAP

Bought with Richard W Parke • RE/MAX HomePoint

"My job is to find and attract mastery-based agents to the office, protect the culture, and make sure everyone is happy! "
GET MORE INFORMATION






