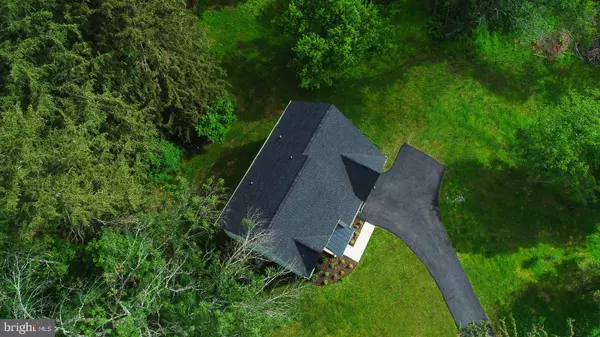$672,400
$649,900
3.5%For more information regarding the value of a property, please contact us for a free consultation.
4 Beds
4 Baths
2,995 SqFt
SOLD DATE : 07/12/2021
Key Details
Sold Price $672,400
Property Type Single Family Home
Sub Type Detached
Listing Status Sold
Purchase Type For Sale
Square Footage 2,995 sqft
Price per Sqft $224
Subdivision None Available
MLS Listing ID PAMC685842
Sold Date 07/12/21
Style Traditional
Bedrooms 4
Full Baths 3
Half Baths 1
HOA Y/N N
Abv Grd Liv Area 2,995
Originating Board BRIGHT
Year Built 2020
Annual Tax Amount $1,000
Tax Year 2021
Lot Size 1.000 Acres
Acres 1.0
Lot Dimensions 248.00 x 0.00
Property Description
Preliminary Pics, but will update pics as soon as available. Welcome to your new home at 54 Wartman Road in Collegeville, PA, located in the prestigious Perkiomen Valley School District. Ecohesion, the developer, left no detail aside in this design; capturing both functionality and energy efficiency, without sacrificing class.As you enter the driveway, you will notice how the bright white Board & Baton siding pops against the stacked stone detailing. The stylish black bordered windows and metal roof accent provides a striking appearance. A Red front entry door, paired with the elegant outside fixture selection, finishes the front of the home so eloquently. The home includes many eco-friendly features including, a dedicated Electric Car Charging outlet in the Garage, and high-efficient LED lighting throughout the entire house. Step inside the large two-story foyer and admire the custom designed Iron railings, finished with a solid wood handrail. The hardwood flows throughout the ground level of the open floor plan. This layout is ideal for entertaining guests. Leaving the foyer and entering the multifunctional living space you will find a location for a juice bar with floating shelves, stone top, and dedicated outlets. The common kitchen and breakfast nook, open to the Great room with charcoal colored stacked stone from floor to ceiling accenting the centerpiece fireplace providing infrastructure to hang your TV above the custom wood mantle. Dimmer controlled recessed LED lighting has been provided throughout the entire home. The kitchen features all white shaker cabinetry with crown molding, stainless steel appliances, subway tile backsplash, a large island and quartz countertops with pendant lighting. Four bedrooms are located on the second floor. The master bedroom has a large walk in closet space and a tray ceiling. The master bathroom is breathtaking with His and Her vanities with cultured marble tops to the left and right of entrances to a fully tiled shower with waterfall fixtures. In front of the shower is an oval soaking tub. Additionally, the second floor contains a Prince/Princess bedroom with its own full bathroom with a shower tub combination and ample closet space. Two additional bedrooms complete the second floor. The hallway bathroom is absolutely stunning with the dual sink vanities, upgraded lighting and tile shower surround. Again, LED recessed lighting is provided throughout the second floor. The basement has full 9 ceilings with an egress to the outside. There are many options to finish it, so get in early and let's talk about several incentives that are available. Additionally if you would prefer building a different floor plan, we have a second lot next door on which we could build another custom home for you.
Location
State PA
County Montgomery
Area Perkiomen Twp (10648)
Zoning RESIDENTIAL
Rooms
Basement Full
Interior
Hot Water Propane
Heating Forced Air
Cooling Central A/C
Fireplaces Number 1
Heat Source Propane - Leased, Propane - Owned
Exterior
Garage Built In, Garage - Front Entry, Inside Access, Oversized, Other
Garage Spaces 2.0
Waterfront N
Water Access N
Accessibility 2+ Access Exits
Parking Type Attached Garage, Driveway
Attached Garage 2
Total Parking Spaces 2
Garage Y
Building
Story 2
Sewer Public Sewer
Water Well
Architectural Style Traditional
Level or Stories 2
Additional Building Above Grade, Below Grade
New Construction Y
Schools
School District Perkiomen Valley
Others
Senior Community No
Tax ID 48-00-02350-005
Ownership Fee Simple
SqFt Source Estimated
Special Listing Condition Standard
Read Less Info
Want to know what your home might be worth? Contact us for a FREE valuation!

Our team is ready to help you sell your home for the highest possible price ASAP

Bought with Cathy Klock • Realty One Group Exclusive

"My job is to find and attract mastery-based agents to the office, protect the culture, and make sure everyone is happy! "
GET MORE INFORMATION






