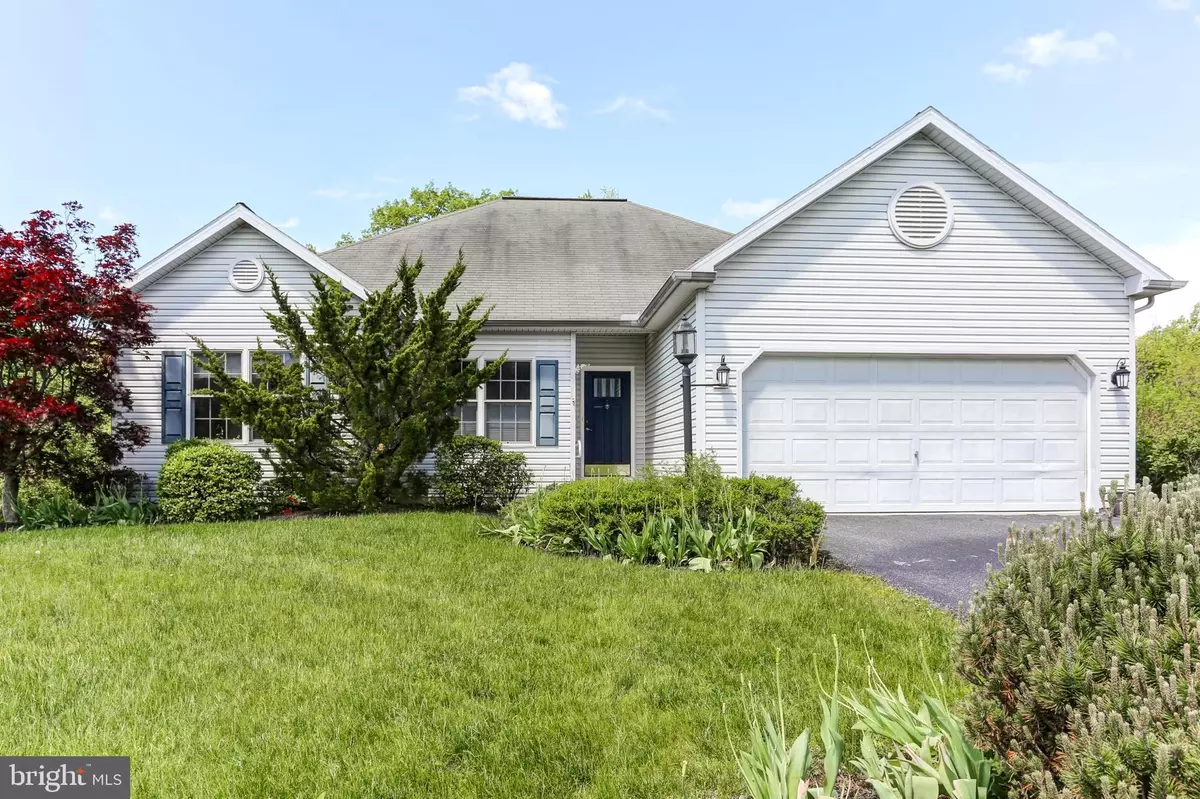$327,500
$299,900
9.2%For more information regarding the value of a property, please contact us for a free consultation.
4 Beds
3 Baths
2,337 SqFt
SOLD DATE : 06/24/2021
Key Details
Sold Price $327,500
Property Type Single Family Home
Sub Type Detached
Listing Status Sold
Purchase Type For Sale
Square Footage 2,337 sqft
Price per Sqft $140
Subdivision Latshmere Hills
MLS Listing ID PADA133046
Sold Date 06/24/21
Style Ranch/Rambler
Bedrooms 4
Full Baths 3
HOA Y/N N
Abv Grd Liv Area 1,937
Originating Board BRIGHT
Year Built 2004
Annual Tax Amount $6,994
Tax Year 2020
Lot Size 0.340 Acres
Acres 0.34
Property Description
MOVE RIGHT IN to this spacious, well-maintained ranch home, conveniently located to shopping, highway, and more! Entry foyer leads to large great room with gas fireplace which is open to kitchen with breakfast bar. Separate breakfast area and dining area also! Spacious Master Suite with en suite bath with double sinks and walk-in closet. 2 additional bedrooms plus den/office and laundry on the main level. Partially finished lower level offers approx. 400 square feet of living space including a 4th bedroom and sitting area, (also perfect for home office) and another full bath. The basement also offers lots of storage space. Deck off dining area backs up to wooded area (HBG Green Belt). Efficient gas heating --HVAC replaced 2020 w/transferrable warranty. All appliances including refrigerators in the garage and lower level convey. Pre-listing inspection completed (no major concerns noted). Agents -- see remarks.
Location
State PA
County Dauphin
Area Susquehanna Twp (14062)
Zoning RESIDENTIAL
Rooms
Other Rooms Dining Room, Bedroom 2, Bedroom 3, Kitchen, Breakfast Room, Bedroom 1, Great Room, Laundry, Office, Bathroom 1, Bathroom 2, Bathroom 3, Additional Bedroom
Basement Full, Poured Concrete
Main Level Bedrooms 3
Interior
Interior Features Breakfast Area, Combination Kitchen/Dining, Dining Area, Entry Level Bedroom, Floor Plan - Open, Walk-in Closet(s)
Hot Water Natural Gas
Heating Forced Air
Cooling Central A/C
Flooring Carpet, Hardwood, Ceramic Tile, Vinyl
Fireplaces Number 1
Fireplaces Type Gas/Propane
Equipment Oven/Range - Electric, Refrigerator, Dishwasher, Microwave, Washer, Dryer - Electric, Freezer
Fireplace Y
Appliance Oven/Range - Electric, Refrigerator, Dishwasher, Microwave, Washer, Dryer - Electric, Freezer
Heat Source Natural Gas
Laundry Main Floor
Exterior
Exterior Feature Deck(s)
Garage Garage Door Opener
Garage Spaces 2.0
Waterfront N
Water Access N
Roof Type Shingle
Accessibility 2+ Access Exits
Porch Deck(s)
Parking Type Attached Garage
Attached Garage 2
Total Parking Spaces 2
Garage Y
Building
Lot Description Backs to Trees
Story 1
Sewer Public Septic
Water Public
Architectural Style Ranch/Rambler
Level or Stories 1
Additional Building Above Grade, Below Grade
New Construction N
Schools
High Schools Susquehanna Township
School District Susquehanna Township
Others
Senior Community No
Tax ID 62-043-117-000-0000
Ownership Fee Simple
SqFt Source Estimated
Acceptable Financing Cash, Conventional, FHA, VA
Listing Terms Cash, Conventional, FHA, VA
Financing Cash,Conventional,FHA,VA
Special Listing Condition Standard
Read Less Info
Want to know what your home might be worth? Contact us for a FREE valuation!

Our team is ready to help you sell your home for the highest possible price ASAP

Bought with Bishwanath Chhetri • Coldwell Banker Realty

"My job is to find and attract mastery-based agents to the office, protect the culture, and make sure everyone is happy! "
GET MORE INFORMATION






