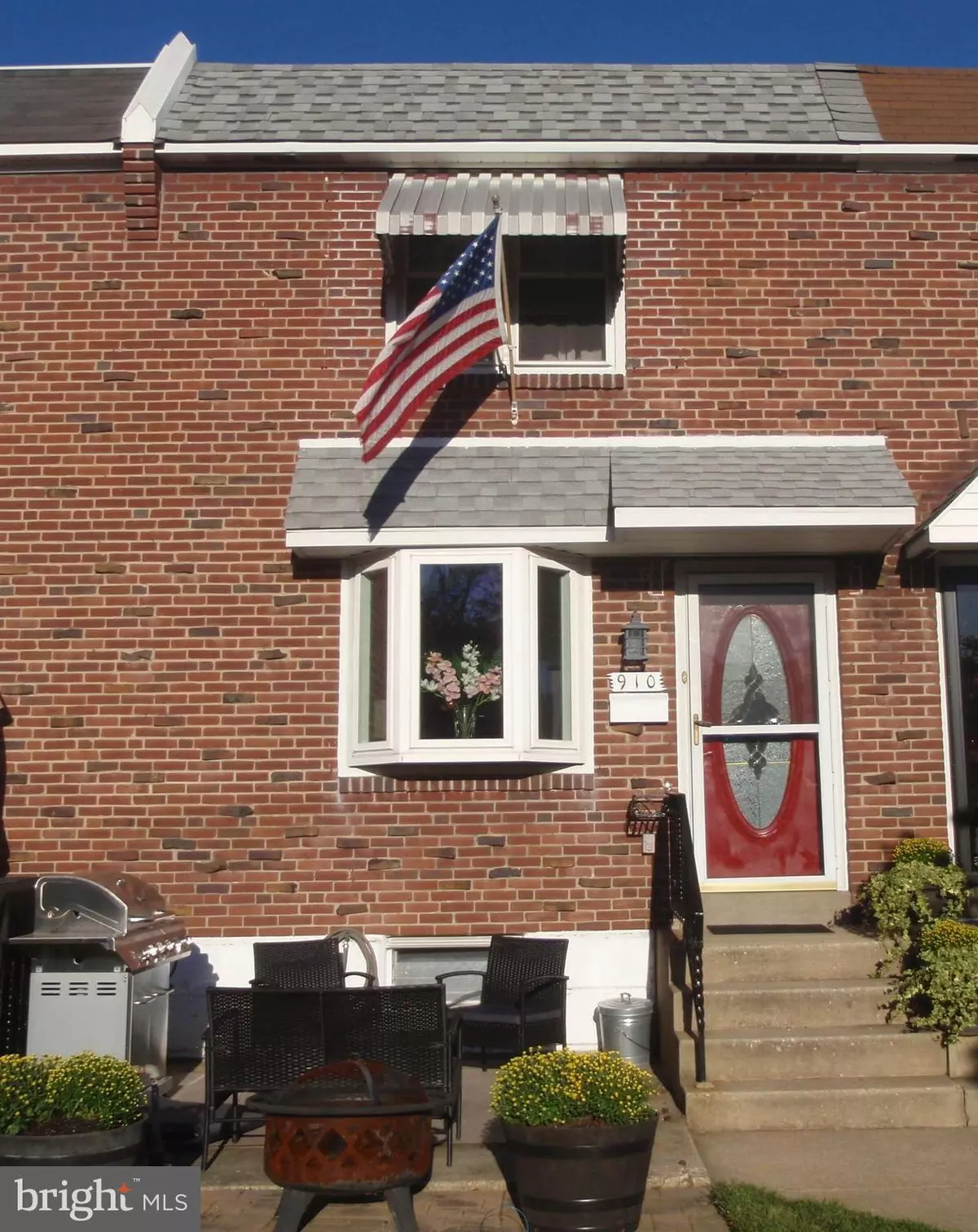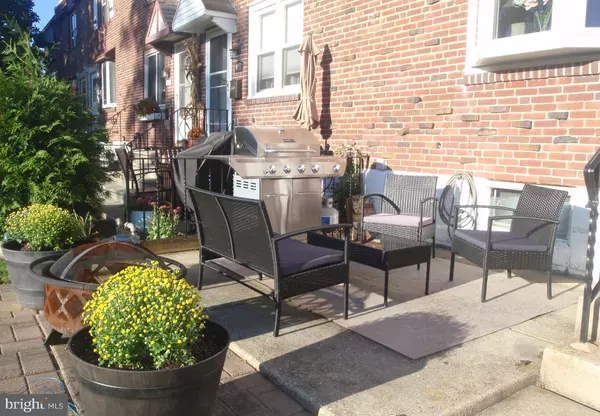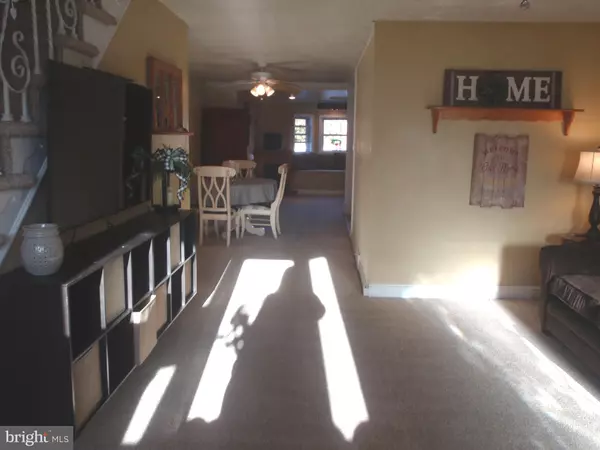$168,500
$168,500
For more information regarding the value of a property, please contact us for a free consultation.
3 Beds
1 Bath
1,152 SqFt
SOLD DATE : 11/19/2020
Key Details
Sold Price $168,500
Property Type Townhouse
Sub Type Interior Row/Townhouse
Listing Status Sold
Purchase Type For Sale
Square Footage 1,152 sqft
Price per Sqft $146
Subdivision Briarcliffe
MLS Listing ID PADE529842
Sold Date 11/19/20
Style Colonial,Straight Thru
Bedrooms 3
Full Baths 1
HOA Y/N N
Abv Grd Liv Area 1,152
Originating Board BRIGHT
Year Built 1950
Annual Tax Amount $4,642
Tax Year 2020
Lot Size 1,960 Sqft
Acres 0.04
Lot Dimensions 16.00 x 120.00
Property Description
Home Sweet Home! You will feel the love as you enter this well maintained home. Enjoy the Fall evenings on the front patio extending to the yard. The front decorative bow window allows the sun to brighten the living room. The living room includes a ceramic tile entry & decorative steel front door. The mounted TV and built in shelves are ready to host your movie nights. The dining room w/ceiling fan offers plenty of space for holiday gatherings as it opens up to the kitchen with extended counter and breakfast bar w/stools. The ceramic tiled kitchen includes all appliances: microwave, Dishwasher, gas stove & refrigerator. The family room addition is complete w/a gas corner fireplace, recessed lighting and a fabulous window bench seat that offers ample storage. There is also recessed lighting in the exterior rear of the addition. The Upper level offers a master bedroom w/a walk in closet, ceiling fan & wall mounted TV, 2nd bedroom w/ceiling fan & closet, 3rd bedroom w/closet, small TV with bracket and new carpet. New Bathroom w/bath fitter tub enclosure. There is a convenient hallway linen closet. Another extra that you don't see often in these homes is additional storage above the ceiling tiles as you go down the stairs. The finished basement w/recessed lighting is ready to host all your favorite sports games, included is the TV, desk, sofa, recliner & pub table w/stools. Laundry area, Utility area, workshop & storage area complete the basement. There is an exterior entry leading to a rear parking spot & large shed offering great storage space. This home is unlike the others, situated in convenient location, within walking distance to the elementary and middle school & bus stop. Short commute to the City, Airport & highways. Close to all the Delco favorite restaurants, shopping and commuter lot for the Media/Elwyn line, quick ride into Center Center. Own this Beauty for Less than Rent! Don't Delay, See Today! Listing agent is related to the seller.
Location
State PA
County Delaware
Area Darby Twp (10415)
Zoning RESIDENTIAL
Rooms
Other Rooms Living Room, Dining Room, Bedroom 2, Bedroom 3, Kitchen, Family Room, Bedroom 1, Workshop
Basement Outside Entrance, Rear Entrance, Workshop, Fully Finished
Interior
Interior Features Built-Ins, Ceiling Fan(s), Crown Moldings, Dining Area, Kitchen - Eat-In, Kitchen - Island, Recessed Lighting, Walk-in Closet(s), Window Treatments
Hot Water Natural Gas
Heating Forced Air
Cooling Central A/C
Flooring Carpet, Laminated, Tile/Brick
Fireplaces Number 1
Fireplaces Type Gas/Propane, Corner
Equipment Dishwasher, Microwave, Oven - Self Cleaning, Oven/Range - Gas, Range Hood, Refrigerator, Washer, Water Heater, Dryer - Electric
Furnishings No
Fireplace Y
Window Features Bay/Bow,Replacement,Screens,Skylights
Appliance Dishwasher, Microwave, Oven - Self Cleaning, Oven/Range - Gas, Range Hood, Refrigerator, Washer, Water Heater, Dryer - Electric
Heat Source Natural Gas
Laundry Basement
Exterior
Exterior Feature Patio(s)
Garage Spaces 3.0
Utilities Available Cable TV Available, Electric Available, Natural Gas Available, Phone Available, Sewer Available, Water Available
Waterfront N
Water Access N
View Street
Roof Type Flat,Rubber
Street Surface Black Top
Accessibility 2+ Access Exits
Porch Patio(s)
Road Frontage Boro/Township
Parking Type Driveway, Off Street, On Street
Total Parking Spaces 3
Garage N
Building
Lot Description Front Yard, Level
Story 2
Foundation Concrete Perimeter
Sewer Public Sewer
Water Public
Architectural Style Colonial, Straight Thru
Level or Stories 2
Additional Building Above Grade, Below Grade
Structure Type Dry Wall,Plaster Walls
New Construction N
Schools
Elementary Schools Darby Twp
Middle Schools Ashland
High Schools Academy Park
School District Southeast Delco
Others
Pets Allowed Y
Senior Community No
Tax ID 15-00-02184-00
Ownership Fee Simple
SqFt Source Assessor
Security Features Carbon Monoxide Detector(s),Smoke Detector
Acceptable Financing Conventional, Cash, FHA, VA
Horse Property N
Listing Terms Conventional, Cash, FHA, VA
Financing Conventional,Cash,FHA,VA
Special Listing Condition Standard
Pets Description Cats OK, Dogs OK
Read Less Info
Want to know what your home might be worth? Contact us for a FREE valuation!

Our team is ready to help you sell your home for the highest possible price ASAP

Bought with Michael P White • RE/MAX Preferred - Newtown Square

"My job is to find and attract mastery-based agents to the office, protect the culture, and make sure everyone is happy! "
GET MORE INFORMATION






