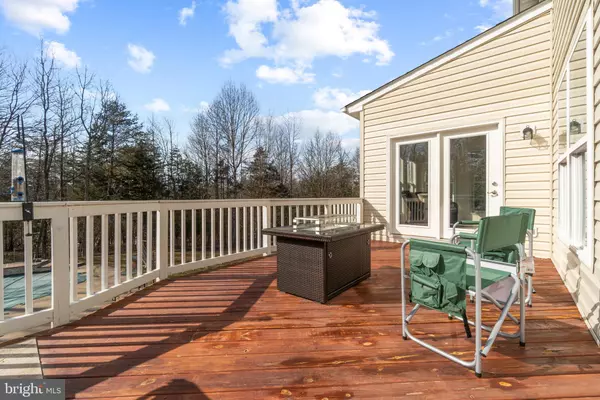$660,000
$629,900
4.8%For more information regarding the value of a property, please contact us for a free consultation.
5 Beds
4 Baths
4,564 SqFt
SOLD DATE : 03/19/2021
Key Details
Sold Price $660,000
Property Type Single Family Home
Sub Type Detached
Listing Status Sold
Purchase Type For Sale
Square Footage 4,564 sqft
Price per Sqft $144
Subdivision Potomac Run Farm
MLS Listing ID VAST228822
Sold Date 03/19/21
Style Colonial
Bedrooms 5
Full Baths 3
Half Baths 1
HOA Y/N N
Abv Grd Liv Area 3,268
Originating Board BRIGHT
Year Built 2002
Annual Tax Amount $4,651
Tax Year 2020
Lot Size 4.405 Acres
Acres 4.41
Property Description
WOW!!! This is IT!!! Welcome to 136 Revell Rd in the Beautiful community of Potomac Run Farm!!! LOCATION, LOCATION, LOCATION!!! Just minutes from I95 yet truly has a country feel with a Homestead sprawling over 4 acres!!! Enjoy quiet evenings relaxing on the Front porch, entertain family and friends on the Huge rear Deck or spend lazy days relaxing by the Inground Pool complete with sparkling waterfall!!! This backyard oasis is sheer Bliss!!! Upon entering the Home you will be Amazed by the generously proportioned rooms! Soooo many special features including a Gourmet kitchen with granite countertops & Stainless Appliances, Huge Family room with hardwood flooring & Gas fireplace and Delightful Sunroom overlooking the shimmering Pool!!! The Main level also features formal Dining room & Living rooms with elegant moldings as well as a den/office for working from Home!!! Upstairs you will find a Luxurious Owner's Retreat along with 3 additional bedrooms and soothing guest bath. But that's not ALL... this Fabulous Home also features a Fully Finished Basement complete with Enormous Rec Room, Bedroom, Full Bath!!! All the BIG Items are NEW so you can just MOVE ON IN!!! New Roof, Windows & Heat Pumps!!! Don't miss this Dream Home Opportunity!!! You'll truly fall in love!
Location
State VA
County Stafford
Zoning A1
Rooms
Other Rooms Living Room, Dining Room, Primary Bedroom, Bedroom 2, Bedroom 4, Bedroom 5, Kitchen, Family Room, Den, Breakfast Room, Sun/Florida Room, Recreation Room, Bathroom 2, Bathroom 3, Primary Bathroom
Basement Full, Improved, Outside Entrance, Fully Finished
Interior
Interior Features Chair Railings, Crown Moldings, Family Room Off Kitchen, Floor Plan - Traditional, Formal/Separate Dining Room, Kitchen - Gourmet, Recessed Lighting, Water Treat System, Wood Floors, Kitchen - Island, Upgraded Countertops
Hot Water Propane
Heating Heat Pump(s), Zoned, Central
Cooling Central A/C, Heat Pump(s), Zoned
Flooring Hardwood, Ceramic Tile, Carpet
Fireplaces Number 1
Fireplaces Type Gas/Propane, Mantel(s)
Equipment Built-In Microwave, Dishwasher, Disposal, Refrigerator, Built-In Range, Dryer, Washer, Water Heater, Stainless Steel Appliances
Fireplace Y
Window Features Double Hung,Insulated,Vinyl Clad
Appliance Built-In Microwave, Dishwasher, Disposal, Refrigerator, Built-In Range, Dryer, Washer, Water Heater, Stainless Steel Appliances
Heat Source Propane - Leased, Electric
Laundry Upper Floor
Exterior
Exterior Feature Porch(es), Deck(s), Patio(s)
Parking Features Garage - Side Entry, Oversized
Garage Spaces 2.0
Fence Privacy, Partially
Pool In Ground
Water Access N
View Garden/Lawn, Trees/Woods
Roof Type Architectural Shingle
Accessibility None
Porch Porch(es), Deck(s), Patio(s)
Attached Garage 2
Total Parking Spaces 2
Garage Y
Building
Lot Description Backs to Trees
Story 3
Sewer Septic Exists
Water Well
Architectural Style Colonial
Level or Stories 3
Additional Building Above Grade, Below Grade
Structure Type Dry Wall,High
New Construction N
Schools
School District Stafford County Public Schools
Others
Senior Community No
Tax ID 47-H-2-A-48
Ownership Fee Simple
SqFt Source Assessor
Acceptable Financing Cash, Conventional, FHA, VA
Listing Terms Cash, Conventional, FHA, VA
Financing Cash,Conventional,FHA,VA
Special Listing Condition Standard
Read Less Info
Want to know what your home might be worth? Contact us for a FREE valuation!

Our team is ready to help you sell your home for the highest possible price ASAP

Bought with Michael J Gillies • RE/MAX Real Estate Connections

"My job is to find and attract mastery-based agents to the office, protect the culture, and make sure everyone is happy! "
GET MORE INFORMATION






