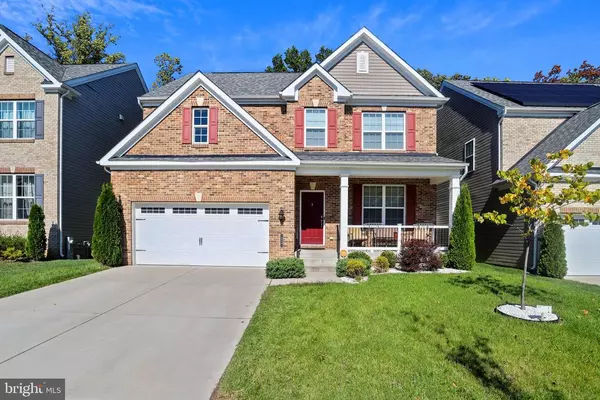$485,000
$485,000
For more information regarding the value of a property, please contact us for a free consultation.
4 Beds
4 Baths
3,008 SqFt
SOLD DATE : 12/18/2020
Key Details
Sold Price $485,000
Property Type Single Family Home
Sub Type Detached
Listing Status Sold
Purchase Type For Sale
Square Footage 3,008 sqft
Price per Sqft $161
Subdivision Windlass Run
MLS Listing ID MDBC509378
Sold Date 12/18/20
Style Contemporary
Bedrooms 4
Full Baths 3
Half Baths 1
HOA Fees $50/mo
HOA Y/N Y
Abv Grd Liv Area 2,508
Originating Board BRIGHT
Year Built 2015
Annual Tax Amount $6,507
Tax Year 2020
Lot Size 5,730 Sqft
Acres 0.13
Property Description
Come and see this beautifully, well maintained open space house in an upscale community. The entrance draws you in with its high ceilings, the wooden floors and window treatment are awesome! The home's well designed energy efficient kitchen has beautiful modern stainless steel appliances. You can eat and entertain around the large marble kitchen island, with its coordinated counter tops and it has plenty of cabinets! An open sunroom off from the living room and kitchen brings the outdoors in. The living room has a lovely fireplace that accentuates the entire first floor. A modern powder room is along the entrance foyer. Going upstairs you enter a large open area with great lighting and windows. The area is perfect for an office, den or family area. The well designed large master bedroom has a beautiful bathroom. It is complete with a spa tub , separate glass-enclosed shower, with double sinks, The master bedroom has two separate walk-in closets. The laundry room is next to the master bedroom and has a full size washer and dryer. The remaining three bedrooms flank a third bathroom and they complement the large upstairs. Back down stairs to the first floor is a door leading to the attached 2-car garage and it has plenty of space and includes storage cabinets. Downstairs there is a completely finished carpeted basement with another modern bathroom. Go outside to the well maintained backyard with a large storage shed, gazebo and firepit. Get rid of your gym fees! The development's clubhouse has a swimming pool, gym and recreation area. Minutes from I-95,I-695 and the MARC train commuter routes. Get away from it all at the Preserve at Windlass Run
Location
State MD
County Baltimore
Zoning RESIDENTIAL
Rooms
Other Rooms Basement, Bathroom 1
Basement Fully Finished
Interior
Interior Features Crown Moldings, Combination Kitchen/Living, Floor Plan - Open, Kitchen - Island, Pantry, Recessed Lighting, Soaking Tub, Stall Shower, Walk-in Closet(s), Window Treatments, Wood Floors
Hot Water Natural Gas
Heating Energy Star Heating System
Cooling Energy Star Cooling System
Fireplaces Number 1
Fireplaces Type Electric, Fireplace - Glass Doors
Equipment Built-In Microwave, Cooktop, Disposal, Dishwasher, Dryer, Freezer, Icemaker, Instant Hot Water, Microwave, Oven - Wall, Refrigerator, Stainless Steel Appliances, Washer, Water Heater
Fireplace Y
Window Features Atrium
Appliance Built-In Microwave, Cooktop, Disposal, Dishwasher, Dryer, Freezer, Icemaker, Instant Hot Water, Microwave, Oven - Wall, Refrigerator, Stainless Steel Appliances, Washer, Water Heater
Heat Source Natural Gas
Laundry Has Laundry
Exterior
Garage Additional Storage Area, Garage - Front Entry
Garage Spaces 4.0
Utilities Available Cable TV Available
Waterfront N
Water Access N
Accessibility Other
Parking Type Attached Garage, Driveway, On Street
Attached Garage 2
Total Parking Spaces 4
Garage Y
Building
Story 3
Sewer Public Hook/Up Avail
Water Public
Architectural Style Contemporary
Level or Stories 3
Additional Building Above Grade, Below Grade
New Construction N
Schools
School District Baltimore County Public Schools
Others
Senior Community No
Tax ID 04152500010088
Ownership Fee Simple
SqFt Source Assessor
Security Features Security System
Special Listing Condition Standard
Read Less Info
Want to know what your home might be worth? Contact us for a FREE valuation!

Our team is ready to help you sell your home for the highest possible price ASAP

Bought with Hubert Barnes • Keller Williams Preferred Properties

"My job is to find and attract mastery-based agents to the office, protect the culture, and make sure everyone is happy! "
GET MORE INFORMATION






