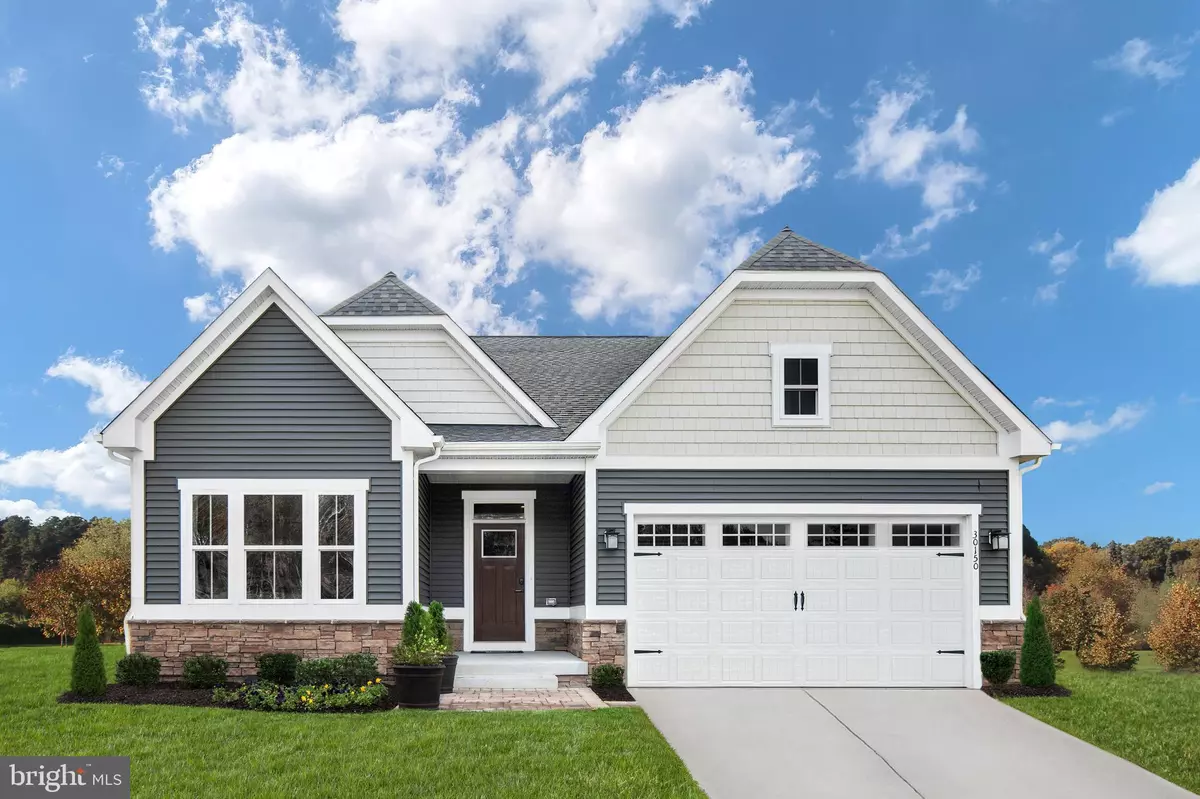$475,490
$484,990
2.0%For more information regarding the value of a property, please contact us for a free consultation.
3 Beds
3 Baths
3,125 SqFt
SOLD DATE : 03/24/2021
Key Details
Sold Price $475,490
Property Type Single Family Home
Sub Type Detached
Listing Status Sold
Purchase Type For Sale
Square Footage 3,125 sqft
Price per Sqft $152
Subdivision Big Elk
MLS Listing ID PACT527022
Sold Date 03/24/21
Style Craftsman
Bedrooms 3
Full Baths 3
HOA Fees $290/mo
HOA Y/N Y
Abv Grd Liv Area 2,325
Originating Board BRIGHT
Year Built 2020
Tax Year 2020
Property Description
Recent price improvement on this MODEL HOME INVESTMENT OPPORTUNITY! Invest in our Model Home and Ryan Homes will rent it back to you while we sell the remainder of the community! As an investor or future homeowner in this community, you do not need to meet the 55+ requirement. The rent back is $3,800/month. Just steps from the future clubhouse and pool, this model has it all! The kitchen is a gourmet dream with silestone lagoon quartz countertops, upgraded charisma herringbone backsplash, plenty of cabinet space (complete with cabinet crown molding), stainless steel appliance package, and an oversized island that is perfect for prep work and casual dining. It opens to the dinette and family room so you never miss a minute. Off of the dinette, a covered porch fills your home with light and brings the outdoors in. Tucked off the great room, nearby but still private, a luxurious owners suite beckons. The standard tray ceiling adds a touch of elegance while the double bowl vanity with ceramic tile surround and huge Roman shower create a spa-like feel. The gigantic closet means storage will never be an issue! An extra bedroom rounds out the first floor. Up the oak stairs, another bedroom and loft offer a perfect guest floor, and there is even more storage! A finished basement with 3-piece bathroom rough-in completes this gorgeous model home. Front load Washer & Dryer Included. WiFi enabled garage opener and NEST thermostat included.
Location
State PA
County Chester
Area Penn Twp (10358)
Zoning RESIDENTIAL
Rooms
Basement Full
Main Level Bedrooms 2
Interior
Interior Features Carpet, Entry Level Bedroom, Pantry, Recessed Lighting, Walk-in Closet(s), Tub Shower, Kitchen - Eat-In
Hot Water Electric
Heating Central
Cooling Central A/C
Equipment Energy Efficient Appliances
Appliance Energy Efficient Appliances
Heat Source Electric, Natural Gas Available
Exterior
Garage Inside Access
Garage Spaces 2.0
Amenities Available Club House, Common Grounds, Exercise Room, Pool - Outdoor
Waterfront N
Water Access N
Accessibility None
Parking Type Attached Garage
Attached Garage 2
Total Parking Spaces 2
Garage Y
Building
Story 2
Sewer Public Sewer
Water Public
Architectural Style Craftsman
Level or Stories 2
Additional Building Above Grade, Below Grade
New Construction Y
Schools
School District Avon Grove
Others
HOA Fee Include Lawn Maintenance,Pool(s),Snow Removal,Trash
Senior Community Yes
Age Restriction 55
Tax ID 58-3-656
Ownership Fee Simple
SqFt Source Estimated
Acceptable Financing Cash, Conventional, FHA, VA
Listing Terms Cash, Conventional, FHA, VA
Financing Cash,Conventional,FHA,VA
Special Listing Condition Standard
Read Less Info
Want to know what your home might be worth? Contact us for a FREE valuation!

Our team is ready to help you sell your home for the highest possible price ASAP

Bought with Bagyalakshmi Iyer • RE/MAX Action Associates

"My job is to find and attract mastery-based agents to the office, protect the culture, and make sure everyone is happy! "
GET MORE INFORMATION






