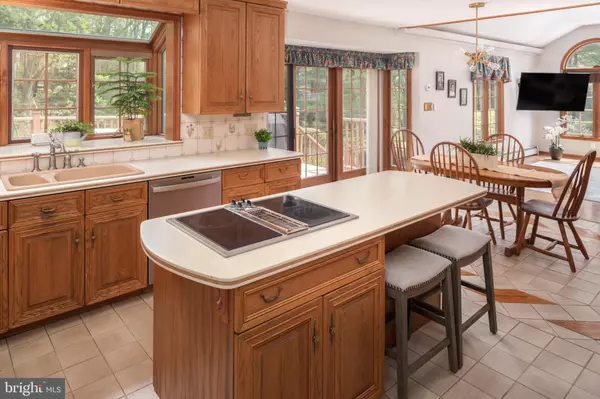$850,000
$759,000
12.0%For more information regarding the value of a property, please contact us for a free consultation.
4 Beds
4 Baths
2,902 SqFt
SOLD DATE : 07/01/2022
Key Details
Sold Price $850,000
Property Type Single Family Home
Sub Type Detached
Listing Status Sold
Purchase Type For Sale
Square Footage 2,902 sqft
Price per Sqft $292
Subdivision Sycamore Mills
MLS Listing ID PADE2020838
Sold Date 07/01/22
Style Traditional
Bedrooms 4
Full Baths 3
Half Baths 1
HOA Y/N N
Abv Grd Liv Area 2,902
Originating Board BRIGHT
Year Built 1974
Annual Tax Amount $9,074
Tax Year 2022
Lot Size 1.020 Acres
Acres 1.02
Lot Dimensions 181.00 x 210.00
Property Description
With 4 bedrooms and 3.5 baths, this home is set on a beautiful, 1+-acre lot in the Sycamore Mills neighborhood. Walkable to Springton Lake Middle School and ballfields, it boasts loads of updates, including two new baths, new carpeting, and neutral paint throughout the home. It is within the Rose Tree Media School District and close to beautiful green spaces, including the nearby Ridley Creek State Park. With easy access to shopping and major thoroughfares, but located on a pretty, quiet street, it is easy to see why this home is special. A curving walkway brings the visitor past the beautiful front lawn to the front door and tiled foyer. The first level has plenty of living spaces. The formal dining room has hardwood floors and crown molding. The private office is located behind French doors. The pretty den features a wood-burning fireplace flanked by built-ins. The kitchen, with a large center island opening to the family room, is a wonderful place to gather for meal preparation and entertaining. With an abundance of wood cabinets, pretty backsplash, stainless steel appliances, and a large eat-in area, the kitchen is at once cozy and welcoming. Sliders lead to the back deck and expansive, private yard. The family room has high ceilings and a gas fireplace flanked by large windows. The first level also has an updated powder room. On the second floor, the main bedroom suite is spacious and sunny, with two walk-in closets and an en-suite bathroom. Recently renovated, the bath has a pretty stall shower with frameless glass door and granite counters. Each of the three additional bedrooms have hardwood floors (two of the three have carpets over the wood). The brand-new hall bath has a frameless glass-door shower and unique sink with double faucets. The laundry closet is also on this floor. On the lower level, there is plenty of space for both storage and recreation—workout room, hobby room, or other creative area. From here, there is easy access to the two-car garage. There is also a third full bathroom on this level. With easy access to Route 1, 476, 95, and public transportation, this home is centrally located for easy commutes. And, with the town of Media and other attractions including Longwood Gardens close by, there are plenty of pluses. Say hello to spring in your lovely new home!
Location
State PA
County Delaware
Area Upper Providence Twp (10435)
Zoning RESIDENTIAL
Rooms
Other Rooms Dining Room, Primary Bedroom, Bedroom 2, Bedroom 3, Bedroom 4, Kitchen, Family Room, Den, Office, Storage Room
Basement Fully Finished
Interior
Interior Features Breakfast Area, Built-Ins, Crown Moldings, Family Room Off Kitchen, Kitchen - Island, Primary Bath(s), Wood Floors
Hot Water Oil
Heating Forced Air
Cooling Central A/C
Fireplaces Number 2
Fireplaces Type Gas/Propane, Wood
Fireplace Y
Heat Source Oil
Laundry Upper Floor
Exterior
Exterior Feature Deck(s), Patio(s)
Garage Other
Garage Spaces 2.0
Waterfront N
Water Access N
Accessibility None
Porch Deck(s), Patio(s)
Parking Type Attached Garage
Attached Garage 2
Total Parking Spaces 2
Garage Y
Building
Story 2
Foundation Other
Sewer Public Sewer
Water Public
Architectural Style Traditional
Level or Stories 2
Additional Building Above Grade, Below Grade
New Construction N
Schools
Elementary Schools Media
Middle Schools Springton Lake
High Schools Penncrest
School District Rose Tree Media
Others
Senior Community No
Tax ID 35-00-00749-14
Ownership Fee Simple
SqFt Source Assessor
Special Listing Condition Standard
Read Less Info
Want to know what your home might be worth? Contact us for a FREE valuation!

Our team is ready to help you sell your home for the highest possible price ASAP

Bought with Maria Doyle • Compass RE

"My job is to find and attract mastery-based agents to the office, protect the culture, and make sure everyone is happy! "
GET MORE INFORMATION






