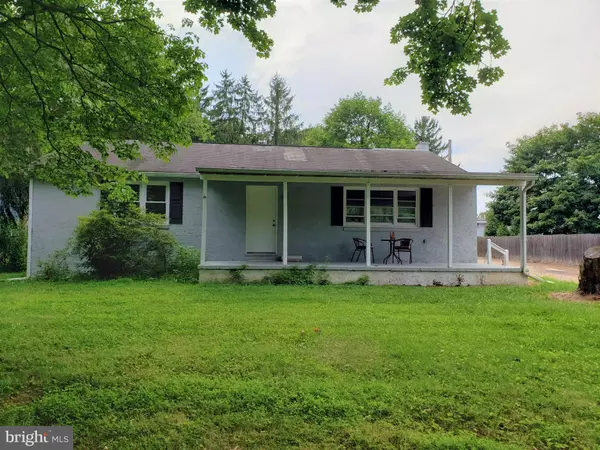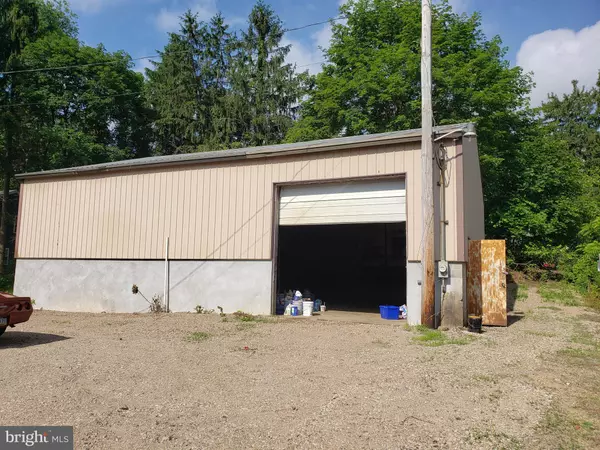$280,000
$295,000
5.1%For more information regarding the value of a property, please contact us for a free consultation.
3 Beds
1 Bath
1,232 SqFt
SOLD DATE : 01/22/2021
Key Details
Sold Price $280,000
Property Type Single Family Home
Sub Type Detached
Listing Status Sold
Purchase Type For Sale
Square Footage 1,232 sqft
Price per Sqft $227
Subdivision None Available
MLS Listing ID PAMC660316
Sold Date 01/22/21
Style Ranch/Rambler
Bedrooms 3
Full Baths 1
HOA Y/N N
Abv Grd Liv Area 1,232
Originating Board BRIGHT
Year Built 1961
Annual Tax Amount $4,585
Tax Year 2020
Lot Size 0.441 Acres
Acres 0.44
Lot Dimensions 86.00 x 0.00
Property Description
Car Enthusiast's Dream! Move in condition 3 bedroom ranch home in Spring Ford District with a huge Garage/ pole barn in the back was once used to run a mechanics business. Relax on the covered front patio. Nice wood floors throughout. New Kitchen with granite counter tops, tile back splash, tile floor, and stainless appliances. Newly remodeled bathroom. New heat and central air, new hot water heater and replacement windows. Blown in insulation in the attic adds to the energy efficiency of this home. Well water with public sewer. Located on a quiet dead end street so next to no traffic but close to major routes. Spring Ford School District. The garage has approximately 2000 square feet on lower level and additional 750 on the upper level for storage. There is also 7000 pound post lift (not installed). This property was previously zoned commercial, possible zoning variance (please consult with Limerick Township).
Location
State PA
County Montgomery
Area Limerick Twp (10637)
Zoning R3
Rooms
Basement Full
Main Level Bedrooms 3
Interior
Interior Features Attic, Ceiling Fan(s), Kitchen - Eat-In, Wood Floors
Hot Water Electric
Heating Forced Air
Cooling Central A/C
Flooring Hardwood, Tile/Brick
Fireplace N
Window Features Energy Efficient
Heat Source Propane - Leased
Laundry Main Floor
Exterior
Garage Additional Storage Area, Garage - Front Entry, Garage - Side Entry, Oversized, Other
Garage Spaces 20.0
Waterfront N
Water Access N
Roof Type Shingle
Accessibility None
Parking Type Driveway, Detached Garage
Total Parking Spaces 20
Garage Y
Building
Lot Description No Thru Street
Story 1
Sewer Public Sewer
Water Well
Architectural Style Ranch/Rambler
Level or Stories 1
Additional Building Above Grade, Below Grade
Structure Type Plaster Walls
New Construction N
Schools
School District Spring-Ford Area
Others
Senior Community No
Tax ID 37-00-03445-001
Ownership Fee Simple
SqFt Source Assessor
Acceptable Financing Cash, Conventional, FHA, VA, USDA
Listing Terms Cash, Conventional, FHA, VA, USDA
Financing Cash,Conventional,FHA,VA,USDA
Special Listing Condition Standard
Read Less Info
Want to know what your home might be worth? Contact us for a FREE valuation!

Our team is ready to help you sell your home for the highest possible price ASAP

Bought with Thomas J Kehan Jr. • RE/MAX Action Realty-Horsham

"My job is to find and attract mastery-based agents to the office, protect the culture, and make sure everyone is happy! "
GET MORE INFORMATION






