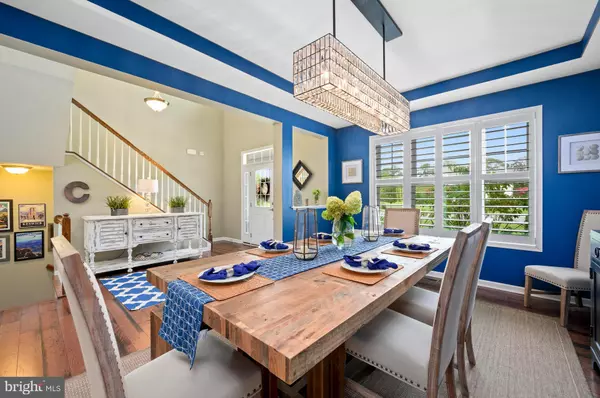$979,000
$979,000
For more information regarding the value of a property, please contact us for a free consultation.
5 Beds
4 Baths
4,600 SqFt
SOLD DATE : 11/25/2020
Key Details
Sold Price $979,000
Property Type Single Family Home
Sub Type Detached
Listing Status Sold
Purchase Type For Sale
Square Footage 4,600 sqft
Price per Sqft $212
Subdivision Hawkseye
MLS Listing ID DESU168574
Sold Date 11/25/20
Style Coastal,Colonial
Bedrooms 5
Full Baths 4
HOA Fees $92/ann
HOA Y/N Y
Abv Grd Liv Area 3,400
Originating Board BRIGHT
Year Built 2013
Annual Tax Amount $2,815
Tax Year 2020
Lot Size 0.460 Acres
Acres 0.46
Lot Dimensions 144.00 x 142.00
Property Description
The home you want in a neighborhood you will love! This 5 bedroom, 4 bath home located in the gorgeous community of Hawkseye is sure to impress. Located East of Route 1 this contemporary colonial home has a coastal feel with open floor plan filled with natural light. The first floor features a separate dining room with custom lighting. The gourmet kitchen has quartz countertops, pendant lighting, double oven and gas cooktop. An impressive walk in pantry backs to the kitchen. A large counter/bar island opens into the family room. Vaulted ceilings, a wall of windows, surround sound and custom built-ins frame the fireplace and create an inviting gathering space. Engineered hand scraped hardwoods cover the first floor living area. The owner's suite is located on the first floor with double walk-in closets, both with built-in closet organizers. The owner's bath is a tiled oasis complete with soaking tub, separate vanities and walk-in shower. A second bedroom option is also located on first floor and situated next to a full bath. The second floor is complete with full bath and three bedrooms. One of the bedrooms is oversized and could serve as flex space and features an energy efficient mini-split HVAC system. With over 1,200 additional square footage, the finished basement features a large living space as well as full bath, ample unfinished storage and walkout stairs. A large screened porch is perfectly situated at rear of the home overlooking the private back yard. This space is large enough for both seating and dining areas. A custom paver patio provides space for grilling, fire pit, and enjoying the private back lawn. A paver sidewalk leads through landscaping to an outdoor shower. Property is fully irrigated with separate agricultural well that will keep your lawn and landscaping lush all summer long. The home also has landscape and accent lighting on exterior of home. Energy efficient tank less water heater, fireplace, cooking, out door grill and heat are all fueled by Natural Gas. Park your car in the two-car side load garage and get out the bikes! Perfectly situated just seconds to the entrance to the Junction and Breakwater Trail, serene walks in nature and miles of biking, running and adventure await. Community is also linked into the downtown Lewes trails for safe, quick access to shops, restaurants, beaches, breweries and more!
Location
State DE
County Sussex
Area Lewes Rehoboth Hundred (31009)
Zoning AR-1
Rooms
Basement Full, Partially Finished, Walkout Stairs, Heated, Sump Pump
Main Level Bedrooms 2
Interior
Interior Features Built-Ins, Ceiling Fan(s), Dining Area, Entry Level Bedroom, Family Room Off Kitchen, Floor Plan - Open, Formal/Separate Dining Room, Kitchen - Gourmet, Kitchen - Island, Pantry, Recessed Lighting, Soaking Tub, Upgraded Countertops, Walk-in Closet(s), Window Treatments, Wood Floors
Hot Water Natural Gas
Heating Forced Air
Cooling Central A/C
Flooring Ceramic Tile, Hardwood
Fireplaces Number 1
Equipment Built-In Microwave, Cooktop, Disposal, Dryer, Washer - Front Loading, Water Heater - Tankless, Oven - Wall
Appliance Built-In Microwave, Cooktop, Disposal, Dryer, Washer - Front Loading, Water Heater - Tankless, Oven - Wall
Heat Source Natural Gas, Electric
Exterior
Garage Additional Storage Area, Garage - Side Entry, Garage Door Opener, Inside Access
Garage Spaces 6.0
Amenities Available Pool - Outdoor, Bike Trail, Common Grounds
Waterfront N
Water Access N
Roof Type Asphalt
Accessibility None
Parking Type Attached Garage, Driveway
Attached Garage 2
Total Parking Spaces 6
Garage Y
Building
Story 2
Sewer Public Sewer
Water Public
Architectural Style Coastal, Colonial
Level or Stories 2
Additional Building Above Grade, Below Grade
Structure Type Dry Wall
New Construction N
Schools
Elementary Schools Lewes
Middle Schools Beacon
High Schools Cape Henlopen
School District Cape Henlopen
Others
Pets Allowed Y
HOA Fee Include Pool(s),Common Area Maintenance,Snow Removal
Senior Community No
Tax ID 335-12.00-467.00
Ownership Fee Simple
SqFt Source Assessor
Security Features Security System,Smoke Detector
Acceptable Financing Cash
Horse Property N
Listing Terms Cash
Financing Cash
Special Listing Condition Standard
Pets Description No Pet Restrictions
Read Less Info
Want to know what your home might be worth? Contact us for a FREE valuation!

Our team is ready to help you sell your home for the highest possible price ASAP

Bought with Lee Ann Wilkinson • Berkshire Hathaway HomeServices PenFed Realty

"My job is to find and attract mastery-based agents to the office, protect the culture, and make sure everyone is happy! "
GET MORE INFORMATION






