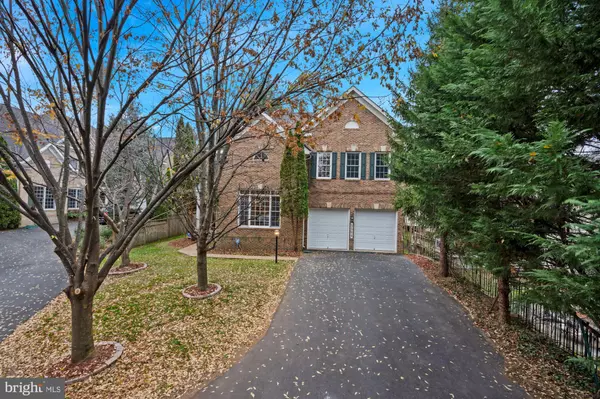$1,554,000
$1,580,000
1.6%For more information regarding the value of a property, please contact us for a free consultation.
5 Beds
5 Baths
3,902 SqFt
SOLD DATE : 01/25/2022
Key Details
Sold Price $1,554,000
Property Type Single Family Home
Sub Type Detached
Listing Status Sold
Purchase Type For Sale
Square Footage 3,902 sqft
Price per Sqft $398
Subdivision Alta Vista
MLS Listing ID MDMC2026238
Sold Date 01/25/22
Style Colonial
Bedrooms 5
Full Baths 4
Half Baths 1
HOA Fees $3/ann
HOA Y/N Y
Abv Grd Liv Area 3,902
Originating Board BRIGHT
Year Built 2002
Annual Tax Amount $16,631
Tax Year 2021
Lot Size 0.270 Acres
Acres 0.27
Property Description
You will love this delightful 3-story 2002 built home. This 5-bedroom, 4.5-bathroom home has a 2-car garage, exe office, finished basement , deck for entertaining and fenced backyard indoor giving you over 6000 sq. ft. of spacious elegance, natural hard wood floors throughout, and a modern gourmet kitchen. Imagine cuddling up to a cozy fireplace in the family room with a good book. All of this situated in a convenient, friendly neighborhood with outstanding schools, very close NIH, French School, YMCA and I495 beltway. - Please follow the CDC guidelines. Wear a mask when your in the house.
Location
State MD
County Montgomery
Zoning R60
Rooms
Basement Fully Finished, Heated, Interior Access, Poured Concrete, Sump Pump
Interior
Interior Features Carpet, Crown Moldings, Dining Area, Family Room Off Kitchen, Kitchen - Island, Kitchen - Table Space, Pantry, Sprinkler System, Stall Shower, Walk-in Closet(s), Wood Floors
Hot Water Natural Gas
Heating Forced Air
Cooling Central A/C
Fireplaces Number 1
Fireplaces Type Equipment
Equipment Cooktop, Dishwasher, Disposal, Dryer, Microwave, Oven - Single, Oven/Range - Gas, Refrigerator, Washer, Water Heater
Furnishings No
Fireplace Y
Appliance Cooktop, Dishwasher, Disposal, Dryer, Microwave, Oven - Single, Oven/Range - Gas, Refrigerator, Washer, Water Heater
Heat Source Natural Gas
Exterior
Garage Built In, Garage - Front Entry, Garage Door Opener
Garage Spaces 2.0
Fence Rear
Waterfront N
Water Access N
Accessibility 2+ Access Exits, 32\"+ wide Doors, Doors - Lever Handle(s), Level Entry - Main, Other
Parking Type Attached Garage, Driveway
Attached Garage 2
Total Parking Spaces 2
Garage Y
Building
Story 3
Foundation Other
Sewer Public Septic, Public Sewer
Water Public
Architectural Style Colonial
Level or Stories 3
Additional Building Above Grade
New Construction N
Schools
School District Montgomery County Public Schools
Others
Senior Community No
Tax ID 160703297231
Ownership Fee Simple
SqFt Source Estimated
Horse Property N
Special Listing Condition Standard
Read Less Info
Want to know what your home might be worth? Contact us for a FREE valuation!

Our team is ready to help you sell your home for the highest possible price ASAP

Bought with Marina P Krapiva • Long & Foster Real Estate, Inc.

"My job is to find and attract mastery-based agents to the office, protect the culture, and make sure everyone is happy! "
GET MORE INFORMATION






