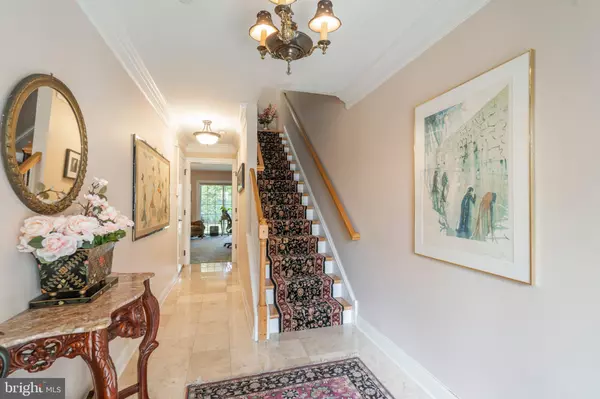$469,900
$469,900
For more information regarding the value of a property, please contact us for a free consultation.
3 Beds
4 Baths
2,495 SqFt
SOLD DATE : 05/14/2020
Key Details
Sold Price $469,900
Property Type Condo
Sub Type Condo/Co-op
Listing Status Sold
Purchase Type For Sale
Square Footage 2,495 sqft
Price per Sqft $188
Subdivision Ardmore Crossing
MLS Listing ID PAMC639670
Sold Date 05/14/20
Style Traditional,Colonial
Bedrooms 3
Full Baths 2
Half Baths 2
Condo Fees $265/mo
HOA Y/N N
Abv Grd Liv Area 2,111
Originating Board BRIGHT
Year Built 2006
Annual Tax Amount $8,269
Tax Year 2019
Lot Size 2,111 Sqft
Acres 0.05
Lot Dimensions x 0.00
Property Description
Welcome to 208 Cobblestone Drive, a charming 3 Bedroom/2 full/2 half bath townhome in sought after Ardmore Crossing. This unit has many upgrades and has been meticulously maintained by its original owners. Enter into a foyer that offers a marble floor, coat closet and convenient access to the one-car garage. Past the foyer is a bright and spacious room that can be used as an office, guest room or gym. You will also find a half bath, additional storage and slider doors that lead out to the patio and manicured common lawn. As you move upstairs, the open floor plan is spacious with great flow. The comfortable living room includes a china closet and a slider door that opens out to a front balcony. This level also offers a dining room and a beautifully upgraded eat-in kitchen that will appeal to any level of cook. Here you will find plentiful light bleached maple custom cabinets, granite countertops and backsplash, stainless appliances, gas cooktop, double electric ovens, corner cabinets with decorative glass doors, large pantry closet and recessed lighting. Off the kitchen is a spacious maintenance free Trek-style covered deck with skylight that is perfect for entertaining and enjoying nice weather. Hardwood floors, crown molding and recessed lighting throughout. A powder room with custom cabinetry and unique features completes this level. Continuing to the third story, you can relax in the large en suite Master Bedroom with recessed lighting, tray ceiling with ceiling fan, hardwood floors, custom window treatments and walk-in closet with custom cabinetry. The Master Bath has cherry cabinetry, double sinks, recessed lighting and a walk-in shower. There is also an additional nicely sized Bedroom with ample closets and ceiling fan and a spacious hall Bath with combination tub/shower. A wonderful feature on this level is the convenient laundry room with laundry sink, that also includes wall cabinetry for additional storage. No more running up and down the stairs to do wash!The top floor offers a unique private third bedroom with reading or hobby nook. The owners customized this space with additional closets galore...no shortage of space to keep things put away and organized.Additional features include dual zone heating and cooling, security system and fresh paint. Monthly fees include: landscaping, roof, exterior paint, street snow removal, street lamp electricity and trash. Ardmore Crossing is a wonderful place to call home and provides easy carefree living with low monthly condo fees. Located in award winning LM School District, you are walking distance to the Ardmore Train Station, Suburban Square, Farmers Market, Haverford College trail, shops and restaurants and just a short drive to Center City and King of Prussia. Come see all that 208 Cobblestone has to offer.
Location
State PA
County Montgomery
Area Lower Merion Twp (10640)
Zoning R6A
Interior
Heating Forced Air
Cooling Central A/C
Flooring Hardwood
Fireplace N
Heat Source Natural Gas
Laundry Upper Floor
Exterior
Garage Garage - Front Entry, Garage Door Opener
Garage Spaces 1.0
Waterfront N
Water Access N
Roof Type Asphalt
Accessibility None
Parking Type Attached Garage, Driveway
Attached Garage 1
Total Parking Spaces 1
Garage Y
Building
Story 3+
Sewer Public Sewer
Water Public
Architectural Style Traditional, Colonial
Level or Stories 3+
Additional Building Above Grade, Below Grade
New Construction N
Schools
School District Lower Merion
Others
HOA Fee Include Lawn Maintenance,Snow Removal,Trash,Other
Senior Community No
Tax ID 40-00-13219-327
Ownership Fee Simple
SqFt Source Assessor
Security Features Security System
Acceptable Financing Conventional, Cash
Horse Property N
Listing Terms Conventional, Cash
Financing Conventional,Cash
Special Listing Condition Standard
Read Less Info
Want to know what your home might be worth? Contact us for a FREE valuation!

Our team is ready to help you sell your home for the highest possible price ASAP

Bought with Gina Salmon • BHHS Fox & Roach-Rosemont

"My job is to find and attract mastery-based agents to the office, protect the culture, and make sure everyone is happy! "
GET MORE INFORMATION






