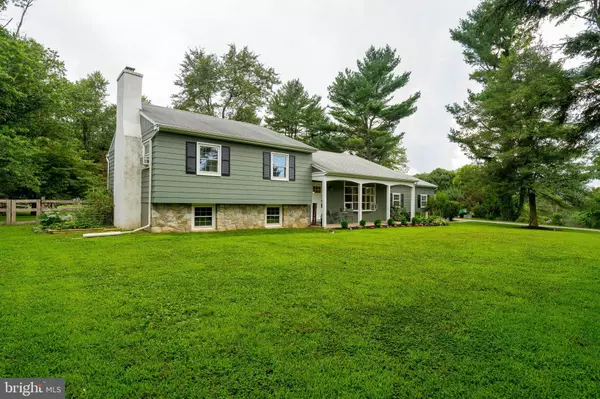$362,200
$350,000
3.5%For more information regarding the value of a property, please contact us for a free consultation.
3 Beds
3 Baths
1,936 SqFt
SOLD DATE : 10/29/2020
Key Details
Sold Price $362,200
Property Type Single Family Home
Sub Type Detached
Listing Status Sold
Purchase Type For Sale
Square Footage 1,936 sqft
Price per Sqft $187
Subdivision None Available
MLS Listing ID PACT513696
Sold Date 10/29/20
Style Colonial,Split Level
Bedrooms 3
Full Baths 2
Half Baths 1
HOA Y/N N
Abv Grd Liv Area 1,436
Originating Board BRIGHT
Year Built 1967
Annual Tax Amount $4,793
Tax Year 2020
Lot Size 1.000 Acres
Acres 1.0
Lot Dimensions 0.00 x 0.00
Property Description
Welcome to this amazing split level home in the highly sought after Downingtown School District! From the moment you pull up and step onto the adorable country front porch you will feel at home. Set back on a one acre lot, the yard provides privacy and yet centrally located so that you are close to shopping, dining and major roadways and thoroughfares. Step inside to the newly remodeled open concept main level. Surrounded by fresh paint, new flooring and plenty of natural light flowing in from the picture window you will know this is your new home. This home is tastefully appointed with fresh paint throughout, hardwood flooring on the upper level and truly shows like HGTV. The main floor has sliders that open to the backyard complete with fire pit, bi-level patio, stone pathways and large fenced in area which all makes entertaining family and friends a breeze. The yard extends past the fence line so there is plenty of room to run and play. The kitchen has granite countertops, stainless steel appliances, and a custom island. Make your way downstairs to some amazing living space areas. The great room with a massive stone fireplace and wood insert is the perfect place to relax and watch a movie on a cold winter's day. The laundry/bonus room opens to the backyard and this area could easily be used as an office or extra bedroom. The powder room completes this level. The upper level includes an oversized master bedroom, a decent sized master bathroom, two additional bedrooms with ample closet space, as well as an additional full hall bath. Lots of updates here including, new fencing, new front door, new back door, fresh paint, new flooring on the first floor and so much more. Don't miss this gem on your tour!
Location
State PA
County Chester
Area East Brandywine Twp (10330)
Zoning R3
Rooms
Other Rooms Living Room, Dining Room, Primary Bedroom, Bedroom 2, Bedroom 3, Kitchen, Great Room, Primary Bathroom
Basement Partial
Interior
Interior Features Water Treat System, Floor Plan - Open, Kitchen - Island, Ceiling Fan(s), Dining Area, Primary Bath(s), Stall Shower, Wood Floors
Hot Water Oil
Heating Hot Water, Baseboard - Electric
Cooling Window Unit(s)
Flooring Hardwood
Fireplaces Number 1
Fireplaces Type Wood, Stone
Equipment Built-In Range, Dishwasher, Stainless Steel Appliances, Oven/Range - Electric, Oven - Self Cleaning
Fireplace Y
Window Features Bay/Bow
Appliance Built-In Range, Dishwasher, Stainless Steel Appliances, Oven/Range - Electric, Oven - Self Cleaning
Heat Source Oil
Laundry Lower Floor
Exterior
Exterior Feature Porch(es), Patio(s)
Garage Garage Door Opener
Garage Spaces 4.0
Waterfront N
Water Access N
Accessibility None
Porch Porch(es), Patio(s)
Parking Type Attached Garage, Driveway
Attached Garage 2
Total Parking Spaces 4
Garage Y
Building
Lot Description Front Yard, Rear Yard, SideYard(s)
Story 1.5
Sewer On Site Septic, Holding Tank
Water Well
Architectural Style Colonial, Split Level
Level or Stories 1.5
Additional Building Above Grade, Below Grade
New Construction N
Schools
School District Downingtown Area
Others
Senior Community No
Tax ID 30-02N-0003
Ownership Fee Simple
SqFt Source Assessor
Security Features Smoke Detector,Carbon Monoxide Detector(s)
Acceptable Financing Cash, Conventional, FHA, VA
Listing Terms Cash, Conventional, FHA, VA
Financing Cash,Conventional,FHA,VA
Special Listing Condition Standard
Read Less Info
Want to know what your home might be worth? Contact us for a FREE valuation!

Our team is ready to help you sell your home for the highest possible price ASAP

Bought with Ariel A Alexis • RE/MAX Direct

"My job is to find and attract mastery-based agents to the office, protect the culture, and make sure everyone is happy! "
GET MORE INFORMATION






