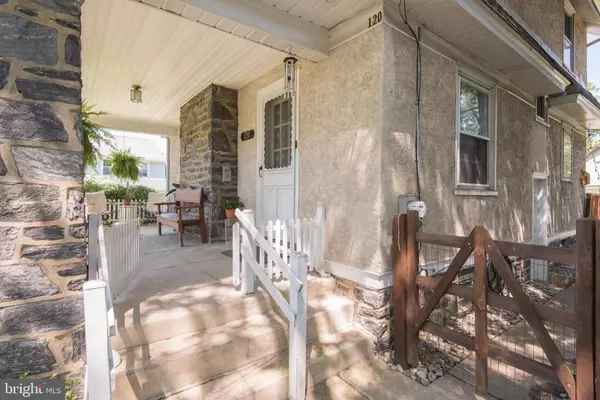$477,500
$449,000
6.3%For more information regarding the value of a property, please contact us for a free consultation.
4 Beds
2 Baths
1,853 SqFt
SOLD DATE : 08/14/2020
Key Details
Sold Price $477,500
Property Type Single Family Home
Sub Type Detached
Listing Status Sold
Purchase Type For Sale
Square Footage 1,853 sqft
Price per Sqft $257
Subdivision Ardmore
MLS Listing ID PAMC655904
Sold Date 08/14/20
Style Colonial
Bedrooms 4
Full Baths 1
Half Baths 1
HOA Y/N N
Abv Grd Liv Area 1,853
Originating Board BRIGHT
Year Built 1924
Annual Tax Amount $5,400
Tax Year 2019
Lot Size 5,900 Sqft
Acres 0.14
Lot Dimensions 79.00 x 0.00
Property Description
This Sweet Dutch Colonial with a covered front porch is available now due to a job relocation. The present owner had great plans and 3 kids while living here. Dual front doors flanking the stone chimney invite you in. As you enter the living room, you notice the ribbon inlayed hardwood floors and the turned staircase. The living room is large and bright with a stone fireplace as the focal point. The family room has a large opening to the dining room. Multiple west facing windows make this room bright and it has a very large opening (think larger than sliding glass doors) to the kitchen. The kitchen is older but functional. The family room is in the back of the house and has a powder room that was renovated in 2014. There is an outside entrance between the kitchen and powder room leading to the rear yard, deck and detached garage. There is enough yard for kids to play, a gated dog area, and a garden. Upstairs there are 3 bright and large bedrooms and a full bath in good condition, but retro. The owners bedroom has a "sleeping porch" that was converted to a giant walk in closet. Up the stairs to the third floor and another great bedroom is there to surprise you (now used as an office given the world circumstances!). This home is a great opportunity for someone that wants to purchase a single home, walkable to downtown Ardmore, at a great price. Note, the tax records list the square footage as 1,853, but the last listing said 1,955 (perhaps to account for the family room on the back). Pictures will be uploaded on Thursday. COVID Showing requirements: no more than 3 people access at a time. NO overlapping appointments. All must wear gloves and masks. This home has great community/neighbors and only 8 minute walk to Ardmore train (Septa/Amtrak)! 5 minute walk to So Ardmore Park! Get this single at the price of a twin.
Location
State PA
County Montgomery
Area Lower Merion Twp (10640)
Zoning R4
Rooms
Basement Full
Interior
Interior Features Dining Area, Floor Plan - Traditional, Formal/Separate Dining Room, Kitchen - Galley, Tub Shower, Walk-in Closet(s), Wood Floors, Family Room Off Kitchen
Hot Water Natural Gas
Heating Forced Air
Cooling Wall Unit
Flooring Hardwood, Ceramic Tile
Fireplaces Number 1
Fireplaces Type Stone, Wood
Equipment Dryer - Gas, Washer, Water Heater, Refrigerator, Dishwasher
Fireplace Y
Window Features Double Hung,Energy Efficient,Vinyl Clad
Appliance Dryer - Gas, Washer, Water Heater, Refrigerator, Dishwasher
Heat Source Natural Gas
Laundry Basement
Exterior
Exterior Feature Porch(es), Deck(s)
Garage Additional Storage Area
Garage Spaces 2.0
Fence Partially
Waterfront N
Water Access N
View Street
Roof Type Pitched,Shingle
Accessibility None
Porch Porch(es), Deck(s)
Road Frontage Public
Parking Type Detached Garage, Driveway, On Street
Total Parking Spaces 2
Garage Y
Building
Lot Description Corner, Front Yard, Landscaping, Rear Yard, SideYard(s), Sloping, Road Frontage
Story 3
Foundation Stone
Sewer Public Sewer
Water Public
Architectural Style Colonial
Level or Stories 3
Additional Building Above Grade, Below Grade
Structure Type Dry Wall,Plaster Walls
New Construction N
Schools
Elementary Schools Penn Vall
Middle Schools Welsh Vall
High Schools Lower Merion
School District Lower Merion
Others
Pets Allowed Y
Senior Community No
Tax ID 40-00-58880-003
Ownership Fee Simple
SqFt Source Assessor
Acceptable Financing Cash, Conventional
Horse Property N
Listing Terms Cash, Conventional
Financing Cash,Conventional
Special Listing Condition Standard
Pets Description No Pet Restrictions
Read Less Info
Want to know what your home might be worth? Contact us for a FREE valuation!

Our team is ready to help you sell your home for the highest possible price ASAP

Bought with Marilee A Wolf • BHHS Fox & Roach-Bryn Mawr

"My job is to find and attract mastery-based agents to the office, protect the culture, and make sure everyone is happy! "
GET MORE INFORMATION






