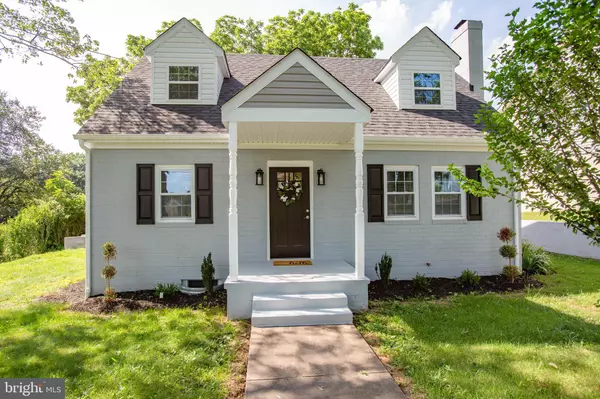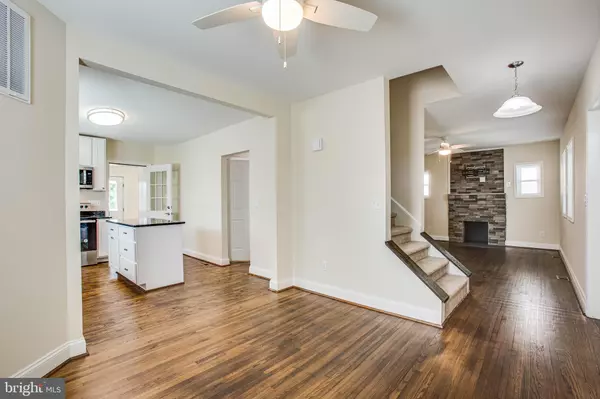$329,900
$349,900
5.7%For more information regarding the value of a property, please contact us for a free consultation.
3 Beds
3 Baths
1,456 SqFt
SOLD DATE : 09/10/2021
Key Details
Sold Price $329,900
Property Type Single Family Home
Sub Type Detached
Listing Status Sold
Purchase Type For Sale
Square Footage 1,456 sqft
Price per Sqft $226
Subdivision Little Falls
MLS Listing ID VAST2000418
Sold Date 09/10/21
Style Cape Cod
Bedrooms 3
Full Baths 2
Half Baths 1
HOA Y/N N
Abv Grd Liv Area 1,456
Originating Board BRIGHT
Year Built 1949
Annual Tax Amount $1,769
Tax Year 2021
Lot Size 0.320 Acres
Acres 0.32
Property Description
Check out this newly renovated home in South Stafford! New roof & gutters, new windows, refinished hardwood floors, new water heater and heat pump! Brand new kitchen and baths and fresh paint throughout make this ready for immediate move-in. The original hardwood floors welcome you in to this modern take on the charming Cape Cod floor plan. The dining area is on the left (just off the kitchen) and family room featuring the stone wood-burning fireplace to your right. The brand new kitchen complete with stainless steel appliances and granite counters make meal prep a dream. The white cabinets and granite island bring a modern touch to this 1949 home. A first floor Master Bedroom features an ensuite bathroom with contemporary tiled shower as well as a large walk-in closet. The laundry/mud room is conveniently located on the main level of the house so there's no need to run upstairs, or down, to get your laundry done. A built-in shelf and cabinets offer storage and folding space, as well. Tucked away in the top of the house are two additional bedrooms each with large closets and a shared bathroom. The Jack-and-Jill bathroom features a custom tile shower, two vanities and plenty of storage for both bedrooms. There's even more room to expand in the unfinished walk-up basement. Situated on a level lot with a great backyard, custom patio, and off street parking. The house is ready for a new buyer. Start packing now!
Location
State VA
County Stafford
Zoning R1
Rooms
Basement Full, Walkout Stairs, Unfinished, Sump Pump, Outside Entrance, Interior Access
Main Level Bedrooms 1
Interior
Interior Features Entry Level Bedroom, Primary Bath(s), Stall Shower, Upgraded Countertops, Wood Floors
Hot Water Electric
Heating Heat Pump(s)
Cooling Central A/C
Fireplaces Number 1
Fireplaces Type Stone
Equipment Built-In Microwave, Dishwasher, Exhaust Fan, Icemaker, Oven/Range - Gas, Refrigerator, Stainless Steel Appliances, Water Heater
Fireplace Y
Appliance Built-In Microwave, Dishwasher, Exhaust Fan, Icemaker, Oven/Range - Gas, Refrigerator, Stainless Steel Appliances, Water Heater
Heat Source Electric
Laundry Main Floor, Hookup
Exterior
Water Access N
Accessibility None
Garage N
Building
Story 3
Sewer Septic Exists
Water Public
Architectural Style Cape Cod
Level or Stories 3
Additional Building Above Grade, Below Grade
New Construction N
Schools
Elementary Schools Ferry Farm
Middle Schools Dixon-Smith
High Schools Stafford
School District Stafford County Public Schools
Others
Senior Community No
Tax ID 58-C-3- -7
Ownership Fee Simple
SqFt Source Estimated
Special Listing Condition Standard
Read Less Info
Want to know what your home might be worth? Contact us for a FREE valuation!

Our team is ready to help you sell your home for the highest possible price ASAP

Bought with Rebecca M Seekford • Arlington Realty, Inc.

"My job is to find and attract mastery-based agents to the office, protect the culture, and make sure everyone is happy! "
GET MORE INFORMATION






