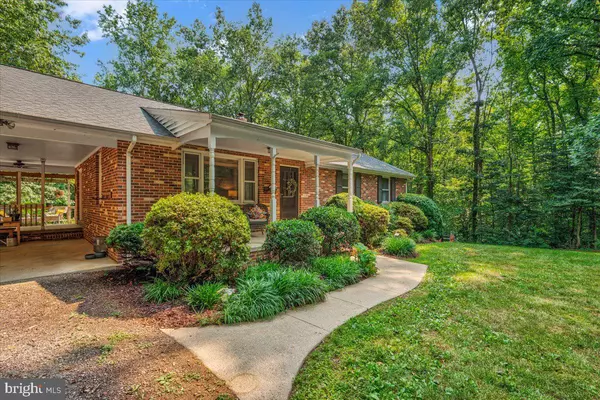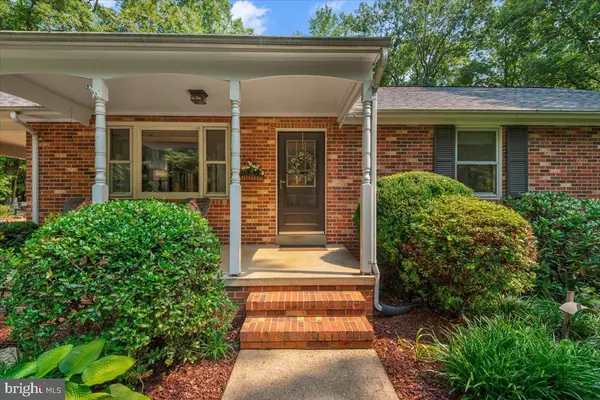$410,000
$398,990
2.8%For more information regarding the value of a property, please contact us for a free consultation.
3 Beds
2 Baths
2,146 SqFt
SOLD DATE : 09/03/2021
Key Details
Sold Price $410,000
Property Type Single Family Home
Sub Type Detached
Listing Status Sold
Purchase Type For Sale
Square Footage 2,146 sqft
Price per Sqft $191
Subdivision None Available
MLS Listing ID VASP2001474
Sold Date 09/03/21
Style Raised Ranch/Rambler
Bedrooms 3
Full Baths 2
HOA Y/N N
Abv Grd Liv Area 1,392
Originating Board BRIGHT
Annual Tax Amount $2,238
Tax Year 2021
Lot Size 3.960 Acres
Acres 3.96
Property Description
Great location!! This Secluded Home sits on 3.96 Acres off Spotwood Furnace rd Private surrounded by Woods with no HOA yet minutes to Riverbend High School rt 3 and Harrison Crossing!! Front porch and side patio for Entertaining with Firepit , Pergola and your very own Smokehouse!! How cool is that. Lots of room to run and play for children and pets.( invisible fence conveys) And there is Hunting in your own backyard!
Interior boasts of real of Hardwood floors throughout main level. Kitchen has been updated with granite ,stainless appliances and soft close drawers!!
Primary bedroom has attached primary bath. Highspeed internet is available with Comcast. Hall bath has updated vanity and sink! Lower level has Large Recreation room with Full bar an woodstove Recreation room opens to backyard. Nice size storage area in basement as well. 2 Garage off lower level with lots of space and work area! This home is truly an oasis but close to everything!!
Location
State VA
County Spotsylvania
Zoning RU
Rooms
Other Rooms Primary Bedroom, Bedroom 2, Bedroom 3, Kitchen, Family Room, Recreation Room, Storage Room, Primary Bathroom
Basement Connecting Stairway, Fully Finished, Heated, Outside Entrance
Main Level Bedrooms 3
Interior
Interior Features Ceiling Fan(s), Dining Area, Entry Level Bedroom, Family Room Off Kitchen, Floor Plan - Open, Floor Plan - Traditional, Kitchen - Eat-In, Primary Bath(s), Wood Floors, Stove - Wood
Hot Water Natural Gas
Heating Heat Pump(s)
Cooling Central A/C
Equipment Built-In Microwave, Dishwasher, Disposal, Dryer, Refrigerator, Stainless Steel Appliances, Stove, Washer
Appliance Built-In Microwave, Dishwasher, Disposal, Dryer, Refrigerator, Stainless Steel Appliances, Stove, Washer
Heat Source Electric
Exterior
Exterior Feature Patio(s), Porch(es)
Parking Features Garage - Side Entry, Garage Door Opener, Inside Access
Garage Spaces 2.0
Water Access N
Accessibility None
Porch Patio(s), Porch(es)
Attached Garage 2
Total Parking Spaces 2
Garage Y
Building
Lot Description Private, Rear Yard, Secluded, Stream/Creek, Trees/Wooded
Story 2
Sewer On Site Septic
Water Well
Architectural Style Raised Ranch/Rambler
Level or Stories 2
Additional Building Above Grade, Below Grade
New Construction N
Schools
Elementary Schools Chancellor
Middle Schools Chancellor
High Schools Riverbend
School District Spotsylvania County Public Schools
Others
Senior Community No
Tax ID 11-A-43B
Ownership Fee Simple
SqFt Source Assessor
Special Listing Condition Standard
Read Less Info
Want to know what your home might be worth? Contact us for a FREE valuation!

Our team is ready to help you sell your home for the highest possible price ASAP

Bought with Priscilla P Moore • RE/MAX Allegiance

"My job is to find and attract mastery-based agents to the office, protect the culture, and make sure everyone is happy! "
GET MORE INFORMATION






