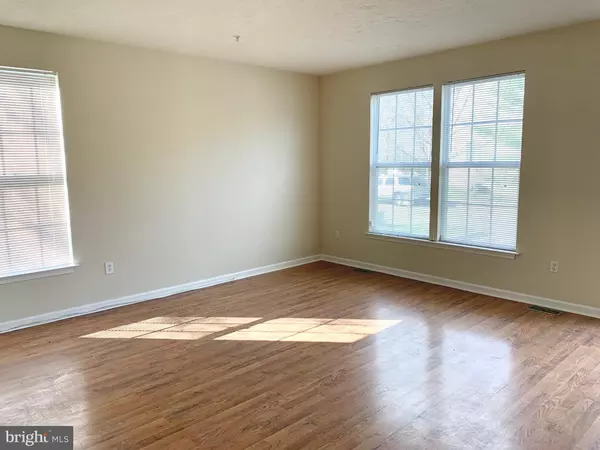$240,000
$235,000
2.1%For more information regarding the value of a property, please contact us for a free consultation.
3 Beds
3 Baths
1,600 SqFt
SOLD DATE : 06/08/2020
Key Details
Sold Price $240,000
Property Type Townhouse
Sub Type End of Row/Townhouse
Listing Status Sold
Purchase Type For Sale
Square Footage 1,600 sqft
Price per Sqft $150
Subdivision The Villages Of Lyonsfield Run
MLS Listing ID MDBC489154
Sold Date 06/08/20
Style Traditional
Bedrooms 3
Full Baths 2
Half Baths 1
HOA Fees $68/mo
HOA Y/N Y
Abv Grd Liv Area 1,280
Originating Board BRIGHT
Year Built 1998
Annual Tax Amount $3,607
Tax Year 2020
Lot Size 2,923 Sqft
Acres 0.07
Property Description
Spacious end of group townhouse in Winterset. Quiet neighborhood surrounded by wooded views. Freshly painted, new carpeting and new luxury vinyl flooring in bathrooms. Main level has vinyl wood flooring throughout. This home features spacious sun filled living room with large windows and 9' ceilings. Eat in kitchen with sliders to large deck, featuring island and large dining area. Master bedroom suite has walk in closet and attached bathroom. 2 additional spacious bedroom on upper level with access to hallway full bath. Lower level recreation room with large laundry room with tons of storage! Neighborhood has it's own private tot lot. Deck walks down to yard perfect for children to play. Convenient location to Wegman's, shopping centers, restaurants, schools, Metro and all major highways.
Location
State MD
County Baltimore
Zoning RESIDENTIAL
Rooms
Other Rooms Living Room, Primary Bedroom, Bedroom 2, Bedroom 3, Kitchen, Game Room, Utility Room
Basement Connecting Stairway, Improved, Full, Windows, Partially Finished
Interior
Interior Features Attic, Combination Kitchen/Dining, Kitchen - Island, Kitchen - Table Space, Kitchen - Eat-In, Primary Bath(s)
Hot Water Natural Gas
Heating Heat Pump(s)
Cooling Central A/C
Equipment Disposal, Dishwasher, Oven/Range - Gas, Refrigerator, Washer, Microwave, Dryer
Fireplace N
Window Features Double Pane
Appliance Disposal, Dishwasher, Oven/Range - Gas, Refrigerator, Washer, Microwave, Dryer
Heat Source Natural Gas
Exterior
Exterior Feature Deck(s)
Utilities Available Under Ground, Cable TV Available
Amenities Available Tot Lots/Playground, Common Grounds
Water Access N
Roof Type Asphalt
Accessibility None
Porch Deck(s)
Garage N
Building
Story 3+
Sewer Community Septic Tank, Private Septic Tank
Water Public
Architectural Style Traditional
Level or Stories 3+
Additional Building Above Grade, Below Grade
Structure Type Dry Wall
New Construction N
Schools
School District Baltimore County Public Schools
Others
HOA Fee Include Common Area Maintenance
Senior Community No
Tax ID 04022200021441
Ownership Fee Simple
SqFt Source Assessor
Security Features Sprinkler System - Indoor,Smoke Detector
Special Listing Condition Standard
Read Less Info
Want to know what your home might be worth? Contact us for a FREE valuation!

Our team is ready to help you sell your home for the highest possible price ASAP

Bought with Taiye Singletary • Berkshire Hathaway HomeServices PenFed Realty
"My job is to find and attract mastery-based agents to the office, protect the culture, and make sure everyone is happy! "
GET MORE INFORMATION






