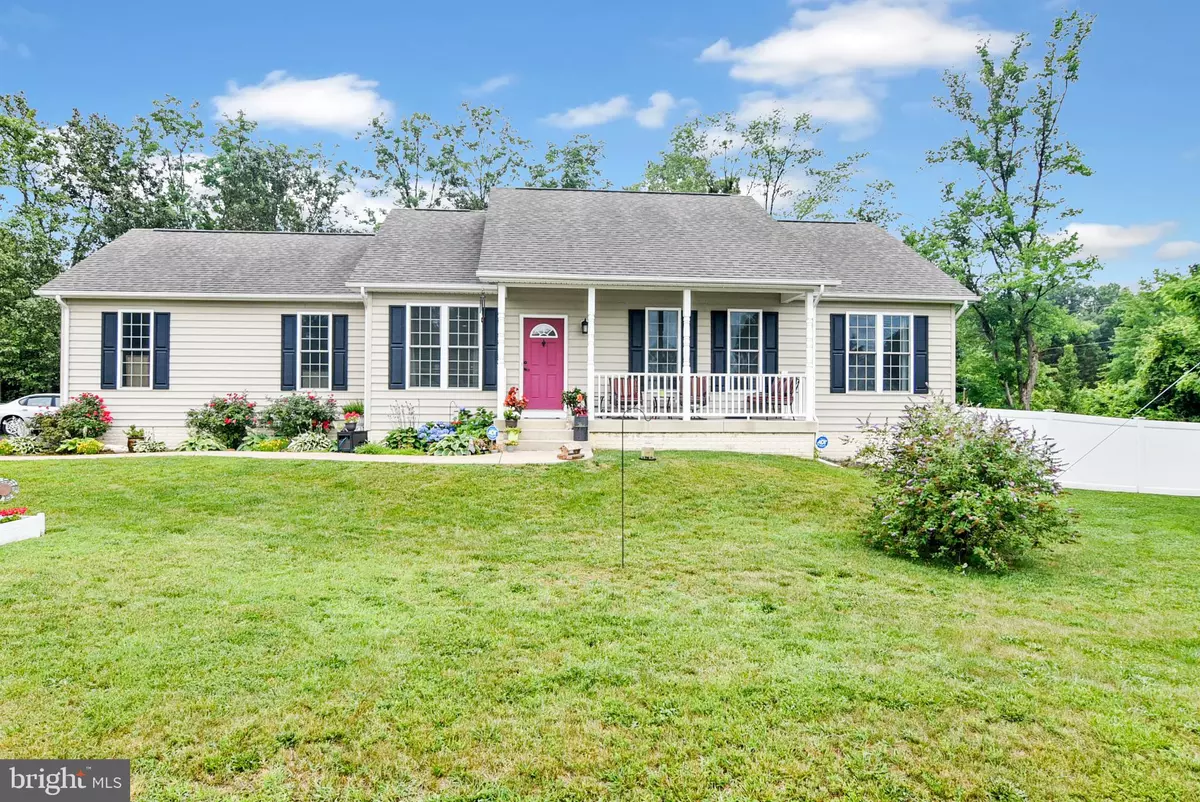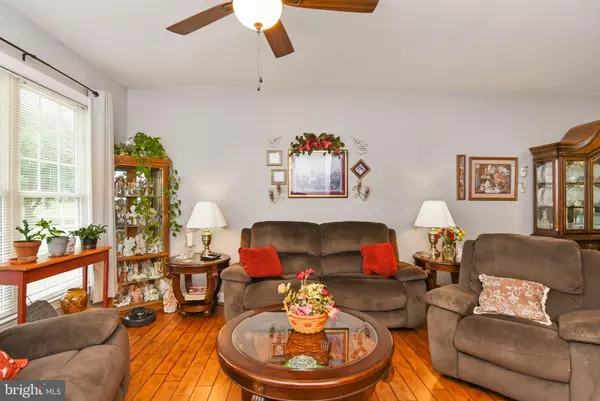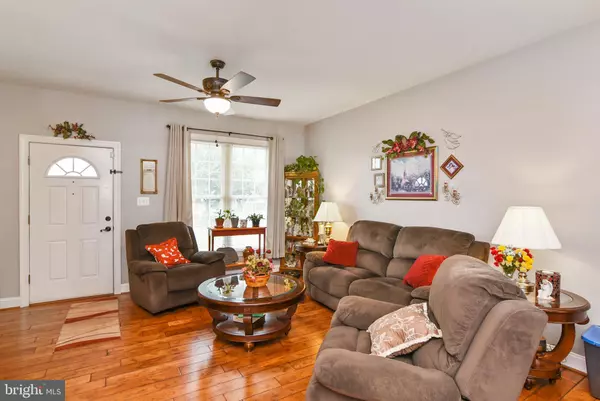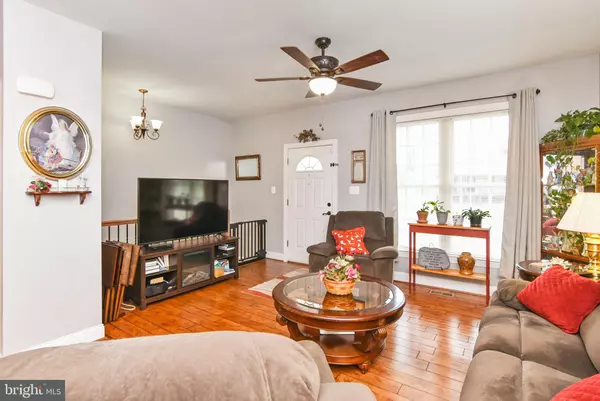$430,000
$439,000
2.1%For more information regarding the value of a property, please contact us for a free consultation.
4 Beds
3 Baths
2,580 SqFt
SOLD DATE : 08/27/2021
Key Details
Sold Price $430,000
Property Type Single Family Home
Sub Type Detached
Listing Status Sold
Purchase Type For Sale
Square Footage 2,580 sqft
Price per Sqft $166
Subdivision None Available
MLS Listing ID VAST2001024
Sold Date 08/27/21
Style Ranch/Rambler
Bedrooms 4
Full Baths 3
HOA Y/N N
Abv Grd Liv Area 1,290
Originating Board BRIGHT
Year Built 2013
Annual Tax Amount $3,263
Tax Year 2021
Lot Size 0.646 Acres
Acres 0.65
Property Description
NEW PRICE!! Location, location.. Just minutes from shopping and restaurants, you'll find this wonderful rambler situated on a corner lot near Ferry Farm. You can't help but notice all of the beautiful flowers as you make your way to the welcoming front porch. The pride of ownership shows as you walk the through this well cared for home. You'll love the open layout .. It is a great place for gatherings with family and/or friends. The gorgeous kitchen has gleaming granite counters and beautiful stainless steel appliances. Prepare gourmet meals on the gas stove. There is tons of cabinet space in the well appointed kitchen and a pantry, as well. Need more room for entertaining ? Step through the French doors to the maintenance free deck and fenced backyard. The vinyl fence will give you plenty of privacy and is a great space for children or pets to play. Back inside, on the main floor you'll find two ample sized bedrooms with generous closets. The hall bathroom has a dark granite topped vanity and stunning polished porcelain floors - your guest will be impressed! This home has TWO owners suites - one on the main floor and one on the lower level making it a great home for a multi-generational family or a roommate. The main floor suite has wonderful hardwood floors, a large walk-in closet and a private bathroom. This bathroom has a tall vanity with a granite countertop and dual sinks, a walk in shower with two shower heads and an incredible soaking tub. Wash your cares away at the end of the day here!
Relax and watch movies downstairs in the large family room. There is also a huge storage room to hold all of your prized possessions. On this level you'll find the laundry room, as well. You're going to love the second owner's suite, which is located just off of the family room. It is a sizeable room that easily fits a king sized bed, dressers, and more. The closet is incredible - tons of space for clothes and shoes. It also has it's own private bathroom. You can walkout of this bedroom to the grassy backyard, if you want a separate entrance. Park your cars on the paved driveway or in the side-loading garage. You won't want to miss out on this home. Schedule a private tour today!
Location
State VA
County Stafford
Zoning R1
Rooms
Other Rooms Primary Bedroom, Bedroom 2, Family Room, Bedroom 1, Great Room, Laundry, Storage Room, Bathroom 1, Primary Bathroom
Basement Full
Main Level Bedrooms 3
Interior
Interior Features Ceiling Fan(s), Entry Level Bedroom, Floor Plan - Open, Pantry, Primary Bath(s), Soaking Tub, Stall Shower, Tub Shower, Upgraded Countertops, Walk-in Closet(s), Wood Floors, Recessed Lighting
Hot Water Electric
Heating Heat Pump(s)
Cooling Heat Pump(s)
Flooring Hardwood, Ceramic Tile, Laminated
Equipment Built-In Microwave, Dishwasher, Dryer - Electric, Microwave, Oven/Range - Gas, Refrigerator, Washer, Water Heater
Appliance Built-In Microwave, Dishwasher, Dryer - Electric, Microwave, Oven/Range - Gas, Refrigerator, Washer, Water Heater
Heat Source Electric
Exterior
Exterior Feature Deck(s), Porch(es)
Parking Features Garage - Side Entry, Garage Door Opener
Garage Spaces 2.0
Fence Rear, Privacy, Vinyl
Water Access N
Roof Type Shingle
Accessibility None
Porch Deck(s), Porch(es)
Attached Garage 2
Total Parking Spaces 2
Garage Y
Building
Story 2
Sewer Public Sewer
Water Public
Architectural Style Ranch/Rambler
Level or Stories 2
Additional Building Above Grade, Below Grade
Structure Type Dry Wall
New Construction N
Schools
Elementary Schools Call School Board
Middle Schools Call School Board
High Schools Call School Board
School District Stafford County Public Schools
Others
Senior Community No
Tax ID 54- - - -108B
Ownership Fee Simple
SqFt Source Assessor
Horse Property N
Special Listing Condition Standard
Read Less Info
Want to know what your home might be worth? Contact us for a FREE valuation!

Our team is ready to help you sell your home for the highest possible price ASAP

Bought with Lorilei Bartholomew • Aquia Realty, Inc.

"My job is to find and attract mastery-based agents to the office, protect the culture, and make sure everyone is happy! "
GET MORE INFORMATION






