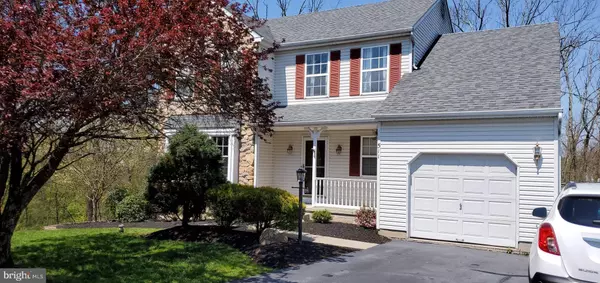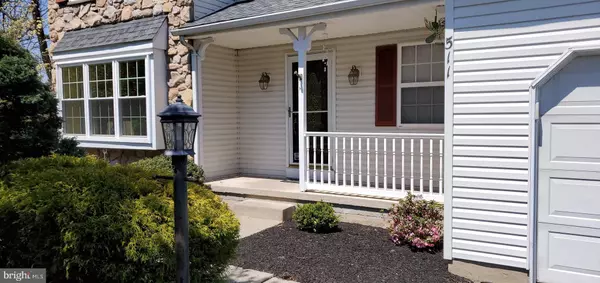$355,000
$359,500
1.3%For more information regarding the value of a property, please contact us for a free consultation.
3 Beds
3 Baths
2,659 SqFt
SOLD DATE : 07/10/2020
Key Details
Sold Price $355,000
Property Type Single Family Home
Sub Type Detached
Listing Status Sold
Purchase Type For Sale
Square Footage 2,659 sqft
Price per Sqft $133
Subdivision Forrest View
MLS Listing ID PAMC647202
Sold Date 07/10/20
Style Colonial
Bedrooms 3
Full Baths 2
Half Baths 1
HOA Fees $25/ann
HOA Y/N Y
Abv Grd Liv Area 1,859
Originating Board BRIGHT
Year Built 1997
Annual Tax Amount $6,308
Tax Year 2019
Lot Size 10,167 Sqft
Acres 0.23
Lot Dimensions 50.00 x 0.00
Property Description
NO IN-PERSON SHOWINGS DUE TO GOVERNOR'S COVID-19 ORDER UNTIL RESTRICTIONS ARE LIFTED. Inside and Out you're going to love this home! Perfectly located at the end of a small cul-de-sac, this delightful colonial combines location, easy living floor plan, and plenty of space for family and friends to gather. The walk-out basement has been beautifully finished into three open rooms: the "Pool Rm", the "Exercise Rm" and the "Play Rm". A total of 2,659sqft when including the basement! Newer carpeting over an insulated floor and sliders to the rear yard make this an integral part of the home...AND adds approximately 800 SF more to the home's living space! The first floor family room opens to the kitchen and to the 560 SF TREX deck with steps leading to the rear yard. An 8 x 14 shed with shutters and vinyl matching the house was added to keep your gardening tools out of the garage! From the moment you drive up and step thru the lovely front door you'll have that "Welcome Home" feeling!
Location
State PA
County Montgomery
Area Franconia Twp (10634)
Zoning R130
Rooms
Other Rooms Living Room, Dining Room, Primary Bedroom, Bedroom 2, Bedroom 3, Kitchen, Family Room, Basement, Laundry
Basement Full
Interior
Heating Forced Air
Cooling Central A/C
Fireplace N
Heat Source Natural Gas
Exterior
Garage Inside Access
Garage Spaces 4.0
Waterfront N
Water Access N
Accessibility None
Parking Type Attached Garage, Driveway
Attached Garage 1
Total Parking Spaces 4
Garage Y
Building
Story 2
Sewer Public Sewer
Water Public
Architectural Style Colonial
Level or Stories 2
Additional Building Above Grade, Below Grade
New Construction N
Schools
Elementary Schools Franconia
Middle Schools Indian Crest
High Schools Souderton Area Senior
School District Souderton Area
Others
Pets Allowed Y
Senior Community No
Tax ID 34-00-00441-155
Ownership Fee Simple
SqFt Source Assessor
Special Listing Condition Standard
Pets Description No Pet Restrictions
Read Less Info
Want to know what your home might be worth? Contact us for a FREE valuation!

Our team is ready to help you sell your home for the highest possible price ASAP

Bought with Louise Knoll • RE/MAX Reliance

"My job is to find and attract mastery-based agents to the office, protect the culture, and make sure everyone is happy! "
GET MORE INFORMATION






