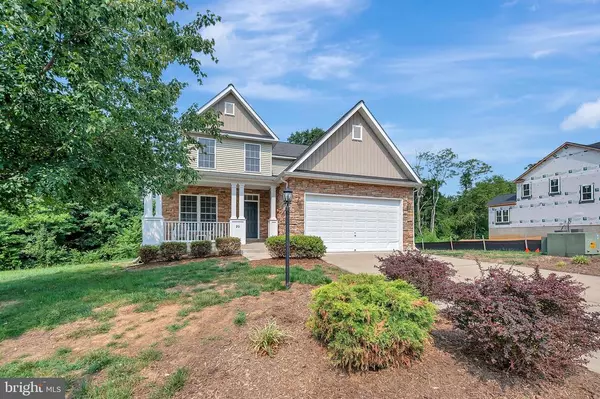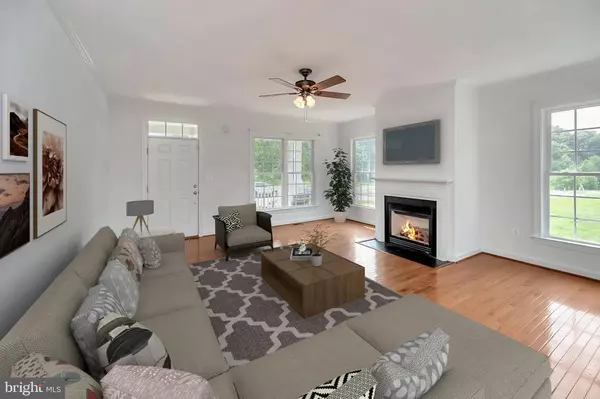$490,000
$499,900
2.0%For more information regarding the value of a property, please contact us for a free consultation.
5 Beds
4 Baths
4,208 SqFt
SOLD DATE : 09/17/2021
Key Details
Sold Price $490,000
Property Type Single Family Home
Sub Type Detached
Listing Status Sold
Purchase Type For Sale
Square Footage 4,208 sqft
Price per Sqft $116
Subdivision Washington Gardens
MLS Listing ID VAST2000604
Sold Date 09/17/21
Style Traditional
Bedrooms 5
Full Baths 3
Half Baths 1
HOA Y/N N
Abv Grd Liv Area 2,766
Originating Board BRIGHT
Year Built 2007
Annual Tax Amount $3,715
Tax Year 2021
Lot Size 8,011 Sqft
Acres 0.18
Property Description
FRESH PAINT AND CARPET ...Stunning 3 level home w/ 5 bedrooms, 3.5 baths in private setting minutes from downtown historic Fredericksburg. Over 4,200 square feet. Main level includes large master bedroom & master bath, formal dining room, living room w/gas fire place and large upgraded eat-in kitchen w/island. Huge laundry room with brand new washer and dryer Hardwood floors thru-out main level excluding master bedroom. Upper level includes 4 large bedrooms and full bath. Lower level includes full finished walk-out basement with family room, game/exercise room, storage room, full bath & den. Basement offers potential 6th bedroom or in-law suite. Large 18X12 trex deck off back of house. Home conveniently located to VRE, Central Park & shopping and schools. Priced below assessed value for quick sale. This is a must see! Fresh paint and new carpet!!!
Location
State VA
County Stafford
Zoning R1
Rooms
Other Rooms Living Room, Dining Room, Primary Bedroom, Bedroom 2, Bedroom 3, Kitchen, Game Room, Family Room, Den, Bedroom 1, Laundry, Storage Room, Bathroom 1, Bonus Room, Primary Bathroom
Basement Full, Fully Finished, Heated, Improved, Walkout Level, Windows
Main Level Bedrooms 1
Interior
Interior Features Carpet, Ceiling Fan(s), Chair Railings, Combination Kitchen/Dining, Dining Area, Entry Level Bedroom, Floor Plan - Traditional, Formal/Separate Dining Room, Kitchen - Eat-In, Kitchen - Gourmet, Kitchen - Island, Primary Bath(s), Soaking Tub, Stall Shower, Walk-in Closet(s), Wood Floors
Hot Water Electric
Heating Heat Pump(s)
Cooling None
Flooring Carpet, Ceramic Tile, Hardwood
Fireplaces Number 1
Fireplaces Type Gas/Propane
Equipment Dishwasher, Disposal, Dryer, Refrigerator, Stainless Steel Appliances, Stove, Washer, Water Heater
Fireplace Y
Appliance Dishwasher, Disposal, Dryer, Refrigerator, Stainless Steel Appliances, Stove, Washer, Water Heater
Heat Source Electric
Laundry Main Floor
Exterior
Exterior Feature Deck(s)
Parking Features Garage - Front Entry
Garage Spaces 2.0
Utilities Available Phone Available
Water Access N
Accessibility None
Porch Deck(s)
Attached Garage 2
Total Parking Spaces 2
Garage Y
Building
Story 3
Sewer Public Sewer
Water Public
Architectural Style Traditional
Level or Stories 3
Additional Building Above Grade, Below Grade
New Construction N
Schools
School District Stafford County Public Schools
Others
Senior Community No
Tax ID 53-J- - -13
Ownership Fee Simple
SqFt Source Assessor
Acceptable Financing Cash, Conventional, FHA, VA
Horse Property N
Listing Terms Cash, Conventional, FHA, VA
Financing Cash,Conventional,FHA,VA
Special Listing Condition Standard
Read Less Info
Want to know what your home might be worth? Contact us for a FREE valuation!

Our team is ready to help you sell your home for the highest possible price ASAP

Bought with Trisha P McFadden • Berkshire Hathaway HomeServices PenFed Realty
"My job is to find and attract mastery-based agents to the office, protect the culture, and make sure everyone is happy! "
GET MORE INFORMATION






