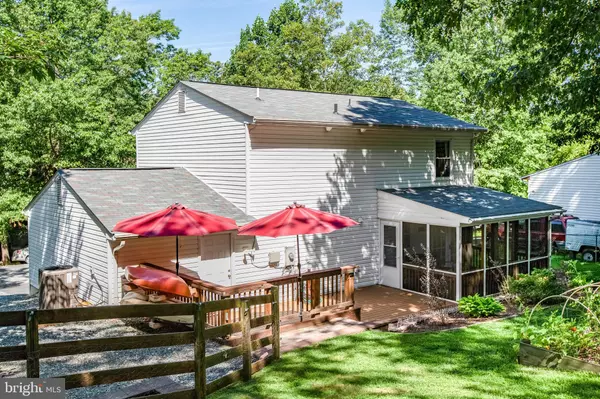$350,000
$350,000
For more information regarding the value of a property, please contact us for a free consultation.
3 Beds
3 Baths
1,536 SqFt
SOLD DATE : 09/17/2021
Key Details
Sold Price $350,000
Property Type Single Family Home
Sub Type Detached
Listing Status Sold
Purchase Type For Sale
Square Footage 1,536 sqft
Price per Sqft $227
Subdivision Hickory Ridge
MLS Listing ID VAST2001200
Sold Date 09/17/21
Style Colonial
Bedrooms 3
Full Baths 2
Half Baths 1
HOA Y/N N
Abv Grd Liv Area 1,536
Originating Board BRIGHT
Year Built 1979
Annual Tax Amount $1,974
Tax Year 2021
Lot Size 10,001 Sqft
Acres 0.23
Property Description
Pride of ownership shines through in this incredible South Stafford Gem. The backyard provides an amazing space to entertain while enjoying the rear deck or screened in porch. Great outdoor storage with 2 sheds and a cute garden for the green thumb. Bring the pups, the backyard is fenced too. Inside continues to impress, with nicely appointed updates and a calm neutral dcor. The kitchen offers granite counters, stainless appliances, outside vented cooking, a great spot for the table and french doors leading out to the screened in porch. The first floor has a large family room, great office space, half bath, utility room and even a pantry tucked under the steps. Upstairs provides great sized bedrooms, updated bathrooms, a primary suite with walk-in closet and en-suite bath. Ample parking, crown and chair moldings, newer roof, HVAC, water heater. No HOA and nestled right by the Leeland commuter lot. Come and see for yourself.
Location
State VA
County Stafford
Zoning R1
Interior
Interior Features Built-Ins, Ceiling Fan(s), Floor Plan - Traditional, Kitchen - Eat-In, Primary Bath(s), Walk-in Closet(s), Chair Railings, Crown Moldings
Hot Water Electric
Heating Heat Pump(s)
Cooling Central A/C
Equipment Built-In Microwave, Dishwasher, Disposal, Freezer, Oven/Range - Electric, Refrigerator, Stainless Steel Appliances, Washer/Dryer Hookups Only
Appliance Built-In Microwave, Dishwasher, Disposal, Freezer, Oven/Range - Electric, Refrigerator, Stainless Steel Appliances, Washer/Dryer Hookups Only
Heat Source Electric
Exterior
Exterior Feature Deck(s), Porch(es), Screened
Parking Features Additional Storage Area, Garage - Front Entry
Garage Spaces 1.0
Fence Rear
Water Access N
Accessibility None
Porch Deck(s), Porch(es), Screened
Attached Garage 1
Total Parking Spaces 1
Garage Y
Building
Story 2
Foundation Slab
Sewer Public Sewer
Water Public
Architectural Style Colonial
Level or Stories 2
Additional Building Above Grade, Below Grade
New Construction N
Schools
School District Stafford County Public Schools
Others
Senior Community No
Tax ID 46G 1 118
Ownership Fee Simple
SqFt Source Assessor
Special Listing Condition Standard
Read Less Info
Want to know what your home might be worth? Contact us for a FREE valuation!

Our team is ready to help you sell your home for the highest possible price ASAP

Bought with Anne E Rae • Prosperity Realty LLC
"My job is to find and attract mastery-based agents to the office, protect the culture, and make sure everyone is happy! "
GET MORE INFORMATION






