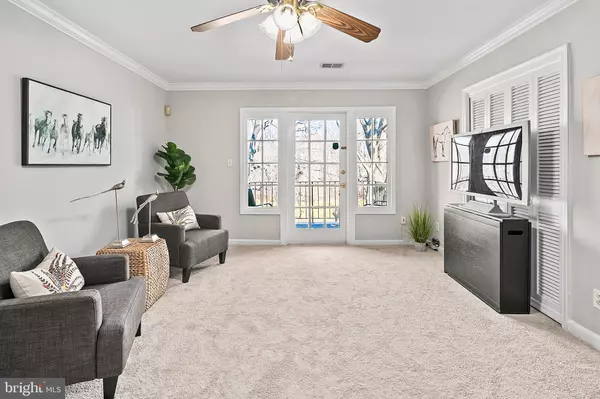$300,000
$299,999
For more information regarding the value of a property, please contact us for a free consultation.
3 Beds
2 Baths
1,270 SqFt
SOLD DATE : 01/10/2020
Key Details
Sold Price $300,000
Property Type Condo
Sub Type Condo/Co-op
Listing Status Sold
Purchase Type For Sale
Square Footage 1,270 sqft
Price per Sqft $236
Subdivision Cardinal Forest
MLS Listing ID VAFX1102044
Sold Date 01/10/20
Style Colonial
Bedrooms 3
Full Baths 2
Condo Fees $390/mo
HOA Y/N N
Abv Grd Liv Area 1,270
Originating Board BRIGHT
Year Built 1968
Annual Tax Amount $2,910
Tax Year 2019
Property Description
Nature Lovers Dream Home...Fabulous Top Floor 3 Bedroom Condo with Fantastic View of Lake Accotink Park & Open Green Community Space * Go Exploring with Easy Access to Lake Accotink & Wakefield Park's Hike/Bike/Walk Trails & Miles of Mountain Bike Trails AND to the Cross County Connector Trail, which Connects to the W&OD Trail & Many Other Trail Systems for Almost Endless Trails Throughout Virginia, DC & Maryland...Without Ever Getting in a Car * Updated & Spacious Eat-In Kitchen with White Cabinets * Completely Freshly Painted (Walls, Trim, Doors, Closets & Ceiling) * 2 Full Baths * New Flooring Throughout * Wonderful Balcony Overlooking Park * Close to Rolling Road VRE & Springfield Metro/VRE * Easy Commuting, with Easy Access to 95, 395. 495, Fairfax County Parkway & More! * Zip into DC on the Express Lanes * Whole Foods & Starbucks Approximately 1 Mile Away + Amazing Restaurants & Conveniences * Wonderful Community with 2 Outdoor Pools, 2 Tennis Courts, Multi Use Area, 3 Playgrounds, 2 Saunas, 2 Community Centers & a Boat/RV/Trailer Storage Lot *
Location
State VA
County Fairfax
Zoning 372
Rooms
Main Level Bedrooms 3
Interior
Interior Features Carpet, Ceiling Fan(s), Dining Area, Floor Plan - Open, Kitchen - Eat-In, Kitchen - Table Space, Primary Bath(s), Walk-in Closet(s)
Hot Water Natural Gas
Heating Forced Air
Cooling Central A/C
Equipment Dishwasher, Dryer, Washer
Fireplace N
Appliance Dishwasher, Dryer, Washer
Heat Source Natural Gas
Laundry Main Floor, Has Laundry, Dryer In Unit, Washer In Unit
Exterior
Exterior Feature Balcony
Garage Spaces 1.0
Utilities Available Cable TV Available
Amenities Available Basketball Courts, Club House, Common Grounds, Community Center, Pool - Outdoor, Tennis Courts, Tot Lots/Playground, Swimming Pool, Sauna
Waterfront N
Water Access N
View Garden/Lawn, Panoramic, Trees/Woods
Accessibility None
Porch Balcony
Parking Type Parking Lot
Total Parking Spaces 1
Garage N
Building
Story 2
Unit Features Garden 1 - 4 Floors
Sewer Public Sewer
Water Public
Architectural Style Colonial
Level or Stories 2
Additional Building Above Grade, Below Grade
New Construction N
Schools
Elementary Schools Cardinal Forest
Middle Schools Irving
High Schools West Springfield
School District Fairfax County Public Schools
Others
Pets Allowed Y
HOA Fee Include Ext Bldg Maint,Gas,Heat,Lawn Care Front,Lawn Care Rear,Lawn Care Side,Lawn Maintenance,Management,Parking Fee,Pool(s),Recreation Facility,Reserve Funds,Road Maintenance,Sauna,Sewer,Snow Removal,Trash,Water
Senior Community No
Tax ID 0791 15 0544
Ownership Condominium
Horse Property N
Special Listing Condition Standard
Pets Description Size/Weight Restriction
Read Less Info
Want to know what your home might be worth? Contact us for a FREE valuation!

Our team is ready to help you sell your home for the highest possible price ASAP

Bought with John S McCambridge • Samson Properties

"My job is to find and attract mastery-based agents to the office, protect the culture, and make sure everyone is happy! "
GET MORE INFORMATION






