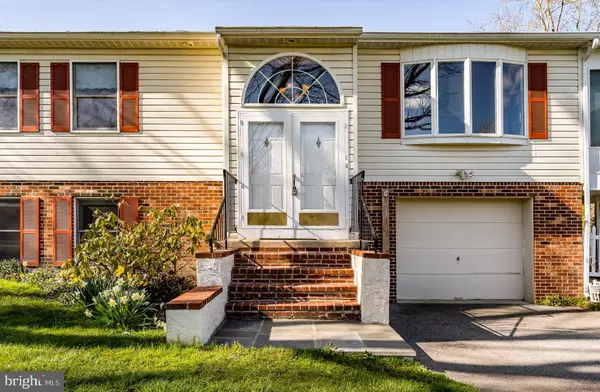$336,000
$325,000
3.4%For more information regarding the value of a property, please contact us for a free consultation.
4 Beds
2 Baths
2,210 SqFt
SOLD DATE : 05/21/2021
Key Details
Sold Price $336,000
Property Type Single Family Home
Sub Type Detached
Listing Status Sold
Purchase Type For Sale
Square Footage 2,210 sqft
Price per Sqft $152
Subdivision None Available
MLS Listing ID PACT530924
Sold Date 05/21/21
Style Split Level
Bedrooms 4
Full Baths 2
HOA Y/N N
Abv Grd Liv Area 2,210
Originating Board BRIGHT
Year Built 1990
Annual Tax Amount $5,678
Tax Year 2020
Lot Size 0.413 Acres
Acres 0.41
Lot Dimensions 0.00 x 0.00
Property Description
Offers due MONDAY 9 AM. Please make agreement date April12th 2021. This split-level home on a quiet cul-de-sac is brimming with features that both welcome you into its spacious, open interior and satisfy your cravings for outdoor enjoyment year-round. Youll notice a nicely sized, 0.41 acre, level lot with magnificent shade trees as soon as you pull into the driveway. The brick steps to the double-door entry under a large arched window give a dramatic first impression. Inside, the half-flight stairs lead into a remarkably open great room and dining area. A charming bay window brings the outdoor lighting in and the dining area has access both to the back yard deck and through a double glass sliding door, to the four-season sunroom. This delightful space means that rain or shine you can enjoy the feeling of being connected to the outdoors, surrounded by windows, on a tiled floor, giving it the look and feel of a Florida room year-round. The kitchens recessed lighting shines a spotlight on its stainless-steel appliances, including a smooth cooktop range and two ovens, a built-in microwave. The center island makes for a perfect way to serve a casual meal, just pull up a couple of bar stools. The entire main level has hardwood flooring. At the opposite end of the main level, the primary and second bedrooms both have large closets and ceiling fans. The full bath has been totally remodeled with designer features from the ultra-modern washbasin to the exquisitely tiled step-in shower with a seat, grab bars, and a multi-featured, flexible shower assembly, and a rain shower head option. On the lower level, two additional, bright bedrooms and a full bath give everyone in the family privacy and room to claim their personalized space. The laundry area is also downstairs adjacent to storage space; washer and dryer convey. The single car garage has access to the interior of the home and a long driveway ensures adequate parking. A new furnace and air conditioner keep the home comfortable every day of the year. The backyard is picture-perfect for cookouts and dining on the deck and the yard is fully surrounded by a white picket fence, so your four-legged Buddy can run and play. A shed gives you a convenient place to keep gardening and lawn care items. Four gardening beds will undoubtedly inspire you to try your hand at growing the familys favorite vegetables and herbs to add fresh, delicious touches to your culinary masterpieces! Meet this communitys friendly neighbors as you take your morning jog or evening walk along the sidewalks. And whatever your lifestyle demands or desires, you will love the convenient access to Routes 30, 100, and 202 as well as just a few miles to regional rail and Amtrak. Chester Countys rich variety of shopping, dining, health care, places of worship, and schools are so easy to reach. Spring is a time of new beginning...make this lovely home your new beginning!
Location
State PA
County Chester
Area Caln Twp (10339)
Zoning C2
Direction South
Rooms
Other Rooms Living Room, Dining Room, Primary Bedroom, Bedroom 2, Bedroom 3, Bedroom 4, Kitchen, Laundry, Full Bath
Basement Fully Finished
Main Level Bedrooms 2
Interior
Interior Features Dining Area, Kitchen - Island, Skylight(s)
Hot Water Electric
Heating Forced Air
Cooling Central A/C
Flooring Carpet, Hardwood, Ceramic Tile
Equipment Built-In Microwave, Built-In Range, Dishwasher, Disposal, Oven - Self Cleaning, Refrigerator
Fireplace N
Appliance Built-In Microwave, Built-In Range, Dishwasher, Disposal, Oven - Self Cleaning, Refrigerator
Heat Source Oil
Laundry Basement
Exterior
Garage Garage Door Opener
Garage Spaces 2.0
Utilities Available Cable TV
Waterfront N
Water Access N
Roof Type Asphalt,Pitched,Shingle
Accessibility None
Parking Type Driveway, Attached Garage
Attached Garage 1
Total Parking Spaces 2
Garage Y
Building
Story 2
Sewer Public Sewer
Water Public
Architectural Style Split Level
Level or Stories 2
Additional Building Above Grade, Below Grade
Structure Type Dry Wall
New Construction N
Schools
School District Coatesville Area
Others
Pets Allowed N
Senior Community No
Tax ID 39-04 -0099.1500
Ownership Fee Simple
SqFt Source Assessor
Acceptable Financing Cash, Conventional, FHA
Horse Property N
Listing Terms Cash, Conventional, FHA
Financing Cash,Conventional,FHA
Special Listing Condition Standard
Read Less Info
Want to know what your home might be worth? Contact us for a FREE valuation!

Our team is ready to help you sell your home for the highest possible price ASAP

Bought with Caleb T Knecht • Keller Williams Real Estate -Exton

"My job is to find and attract mastery-based agents to the office, protect the culture, and make sure everyone is happy! "
GET MORE INFORMATION






