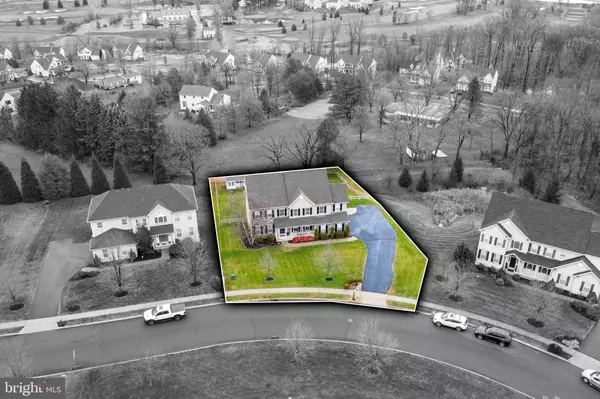$400,000
$400,000
For more information regarding the value of a property, please contact us for a free consultation.
4 Beds
3 Baths
3,137 SqFt
SOLD DATE : 01/30/2020
Key Details
Sold Price $400,000
Property Type Single Family Home
Sub Type Detached
Listing Status Sold
Purchase Type For Sale
Square Footage 3,137 sqft
Price per Sqft $127
Subdivision Spring Ridge
MLS Listing ID PAMC632902
Sold Date 01/30/20
Style Colonial
Bedrooms 4
Full Baths 2
Half Baths 1
HOA Y/N N
Abv Grd Liv Area 3,137
Originating Board BRIGHT
Year Built 2005
Annual Tax Amount $7,815
Tax Year 2020
Lot Size 0.405 Acres
Acres 0.41
Lot Dimensions 105.00 x 0.00
Property Description
The one that you have been looking for is finally here! This amazing Gilbertsville home is ready for you to move right in. Looking to fall in love this holiday season? Well look no further. As you meander down the driveway the covered front porch greets you and is begging for you to grab a rocking chair and enjoy your morning coffee. Once you head inside you'll be greeted by glowing espresso colored hardwood floors that encompass the foyer and front stairway. The 1st floor office is perfect for anyone that works from home or it can be utilized as a playroom, den or gym area. Head past the updated powder room to find the expansive kitchen that features beautiful white cabinets, a large granite covered center island with bar seating, ample granite counter space for meal prep, stainless appliances and breakfast room. The kitchen flows wonderfully into the 2 story family room that is highlighted by the gas fireplace and wall of windows. If you are looking to host those upcoming holiday gatherings the formal dining room features beautiful hardwood floors and stunning wood trim work. If you need even more space the sun drenched living room is the perfect place to unwind after a long day. Entertainers will fall in love with the rear deck that has been transformed into the ultimate gathering space. A roof was added and is fully screened-in it is the perfect place to enjoy those backyard BBQ's and all the summertime games that you can host in the fenced in rear yard. All this is great but the real show stopper is when you head upstairs. You may never want to leave home again once you see the master bedroom. There is so much to love here from the shiplap tray ceiling to the huge walk-in closet to the separate sitting area. Your new 1st love will be the completely renovated master bathroom! Check out this amazing redesigned space that you won't find in homes twice this price! The entire space was reconfigured to accommodate an enormous 4 head walk-in custom tiled shower. Never worry about getting out of the shower on those cold winter mornings as radiant floor heat was added as well. Need to relax after a long day? Grab a glass of wine and soak away the day in the freestanding soaking tub. This great bathroom is finished off with a stunning dual vanity and custom plantation shutters. A verbal description does not do this bathroom justice, you MUST see it in person! This floor is finished off with 3 additional bedrooms and a shared hall bath. Once the winter weather hits you'll enjoy the convenience of the oversized 2 car garage that leads into the renovated first floor laundry laundry room that features additional cabinet space and wash sink. To complete this great home is a full walkout basement that could be easily finished to create even more living space if the current 3,137 square feet is not enough! Not only do you get all this but you are centrally located to: all major roads (just off of Swamp Pike), the sought after Boyertown Schools, local shopping and dining and some great public and private golf courses are just minutes from this home. Check out the aerial photos, you'll see Bella Vista Golf Club in the background. There is so much that this home has to offer that you will just need to see it in person before it is too late!
Location
State PA
County Montgomery
Area New Hanover Twp (10647)
Zoning R25
Rooms
Basement Full, Walkout Level, Unfinished
Interior
Heating Forced Air
Cooling Central A/C
Fireplaces Number 1
Heat Source Natural Gas
Exterior
Garage Garage - Side Entry, Garage Door Opener, Inside Access
Garage Spaces 2.0
Fence Fully
Waterfront N
Water Access N
Accessibility None
Parking Type Attached Garage, Driveway
Attached Garage 2
Total Parking Spaces 2
Garage Y
Building
Story 2
Sewer Public Sewer
Water Public
Architectural Style Colonial
Level or Stories 2
Additional Building Above Grade, Below Grade
New Construction N
Schools
High Schools Boyertown Area Senior
School District Boyertown Area
Others
Senior Community No
Tax ID 47-00-03941-026
Ownership Fee Simple
SqFt Source Assessor
Special Listing Condition Standard
Read Less Info
Want to know what your home might be worth? Contact us for a FREE valuation!

Our team is ready to help you sell your home for the highest possible price ASAP

Bought with Heidi A Kulp-Heckler • Redfin Corporation

"My job is to find and attract mastery-based agents to the office, protect the culture, and make sure everyone is happy! "
GET MORE INFORMATION






