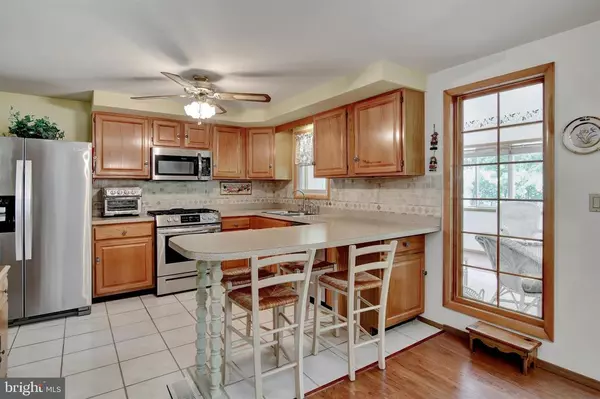$305,000
$289,900
5.2%For more information regarding the value of a property, please contact us for a free consultation.
3 Beds
2 Baths
1,738 SqFt
SOLD DATE : 07/02/2021
Key Details
Sold Price $305,000
Property Type Single Family Home
Sub Type Detached
Listing Status Sold
Purchase Type For Sale
Square Footage 1,738 sqft
Price per Sqft $175
Subdivision Smithville
MLS Listing ID NJAC117468
Sold Date 07/02/21
Style Bi-level
Bedrooms 3
Full Baths 2
HOA Y/N N
Abv Grd Liv Area 1,738
Originating Board BRIGHT
Year Built 1988
Annual Tax Amount $5,311
Tax Year 2020
Lot Size 1.180 Acres
Acres 1.18
Lot Dimensions 0.00 x 0.00
Property Description
Welcome to 810 Wintergreen Ct were you will feel at home as soon as you pull into the driveway. Situated at the end of the cul-de-sac on 1.18 acres, this 1738sq ft home offers 3 bedrooms, 2 full baths with a 1 car garage. Kitchen features newer SS appliance package, breakfast bar & is open to the dining area. Large 4 season room will seal the deal with the wall of windows to take in the wooded views. Other outstanding features include gas heat, central air & newer hot water heater. Outside offers a large deck with a private setting. This one will be gone before you know it!
Location
State NJ
County Atlantic
Area Galloway Twp (20111)
Zoning NR
Rooms
Main Level Bedrooms 3
Interior
Interior Features Carpet, Tub Shower, Stall Shower, Dining Area, Kitchen - Eat-In
Hot Water Natural Gas
Heating Forced Air
Cooling Central A/C
Fireplaces Number 2
Fireplace Y
Heat Source Natural Gas
Exterior
Garage Garage Door Opener
Garage Spaces 1.0
Waterfront N
Water Access N
Accessibility None
Parking Type Attached Garage, Driveway
Attached Garage 1
Total Parking Spaces 1
Garage Y
Building
Story 2
Sewer On Site Septic
Water Well
Architectural Style Bi-level
Level or Stories 2
Additional Building Above Grade, Below Grade
New Construction N
Schools
School District Galloway Township Public Schools
Others
Senior Community No
Tax ID 11-01260 01-00042 26
Ownership Fee Simple
SqFt Source Assessor
Special Listing Condition Standard
Read Less Info
Want to know what your home might be worth? Contact us for a FREE valuation!

Our team is ready to help you sell your home for the highest possible price ASAP

Bought with Non Member • Non Subscribing Office

"My job is to find and attract mastery-based agents to the office, protect the culture, and make sure everyone is happy! "
GET MORE INFORMATION






