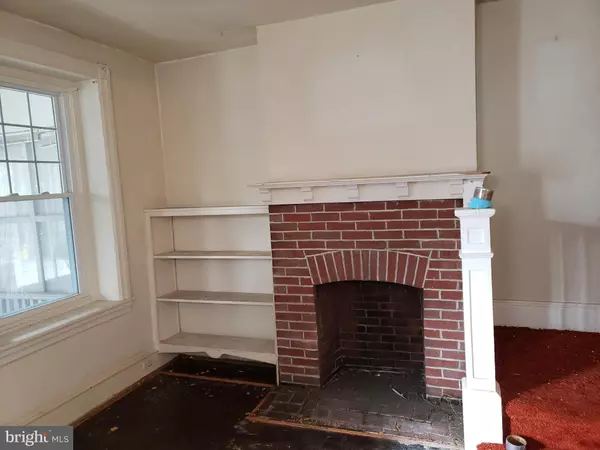$277,500
$275,000
0.9%For more information regarding the value of a property, please contact us for a free consultation.
5 Beds
2 Baths
1,780 SqFt
SOLD DATE : 02/12/2020
Key Details
Sold Price $277,500
Property Type Single Family Home
Sub Type Twin/Semi-Detached
Listing Status Sold
Purchase Type For Sale
Square Footage 1,780 sqft
Price per Sqft $155
Subdivision Ardmore
MLS Listing ID PAMC636606
Sold Date 02/12/20
Style Traditional
Bedrooms 5
Full Baths 1
Half Baths 1
HOA Y/N N
Abv Grd Liv Area 1,780
Originating Board BRIGHT
Year Built 1920
Annual Tax Amount $4,704
Tax Year 2020
Lot Size 2,267 Sqft
Acres 0.05
Lot Dimensions 20.00 x 0.00
Property Description
Location, Location, Location! Priced to Sell! 3-Story, 5 bed, 1.5 bath, 1,780 sq. ft. Townhome available in the sought after, "urban sophisticates" Ardmore (Lower Merion Township) community! Features include wood burning, brick fireplace, wood floors, rear staircase to second floor, first floor laundry, full basement with plenty of storage space, rear fenced-in yard. Update this property and make it your own! Conveniently located within walking distance to Suburban Square, Mainline's premier retail and dining destination, Ardmore commercial Shopping District, Septa/Amtrak Regional Rail and Ardmore Avenue Playground - Community Center. Perfect for an investor ($2,600 mo. rental est.), growing family or a home-buyer with vision! This property has great potential!
Location
State PA
County Montgomery
Area Lower Merion Twp (10640)
Zoning R6A
Rooms
Basement Full
Interior
Interior Features Dining Area, Floor Plan - Traditional, Formal/Separate Dining Room, Kitchen - Eat-In, Tub Shower, Wood Floors
Heating Central, Baseboard - Electric
Cooling None
Fireplaces Number 1
Fireplaces Type Brick
Equipment Dishwasher, Oven - Single
Furnishings No
Fireplace Y
Appliance Dishwasher, Oven - Single
Heat Source Natural Gas
Laundry Main Floor, Hookup
Exterior
Fence Rear, Chain Link
Utilities Available Electric Available, Cable TV Available, Phone Available
Waterfront N
Water Access N
Accessibility 2+ Access Exits
Parking Type On Street
Garage N
Building
Story 2.5
Sewer Public Sewer
Water Public
Architectural Style Traditional
Level or Stories 2.5
Additional Building Above Grade, Below Grade
New Construction N
Schools
Elementary Schools Penn Valley
Middle Schools Welsh Valley
High Schools Lower Merion
School District Lower Merion
Others
Pets Allowed Y
Senior Community No
Tax ID 40-00-53988-008
Ownership Fee Simple
SqFt Source Estimated
Acceptable Financing Cash, FHA, Conventional
Horse Property N
Listing Terms Cash, FHA, Conventional
Financing Cash,FHA,Conventional
Special Listing Condition Standard
Pets Description No Pet Restrictions
Read Less Info
Want to know what your home might be worth? Contact us for a FREE valuation!

Our team is ready to help you sell your home for the highest possible price ASAP

Bought with John Flanagan • Compass RE

"My job is to find and attract mastery-based agents to the office, protect the culture, and make sure everyone is happy! "
GET MORE INFORMATION






