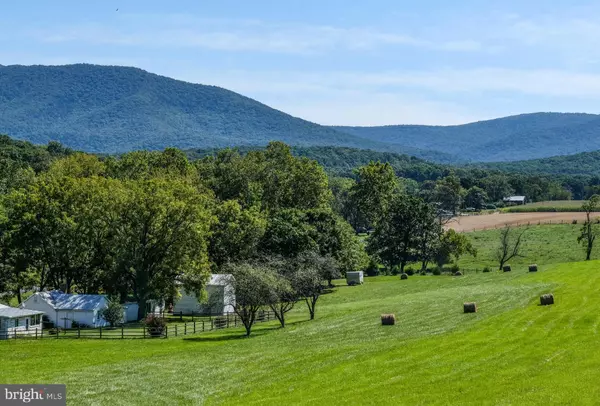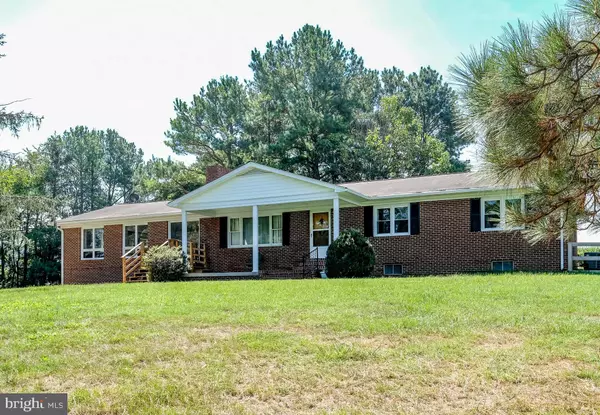$315,000
$315,000
For more information regarding the value of a property, please contact us for a free consultation.
3 Beds
2 Baths
3,080 SqFt
SOLD DATE : 03/23/2020
Key Details
Sold Price $315,000
Property Type Single Family Home
Sub Type Detached
Listing Status Sold
Purchase Type For Sale
Square Footage 3,080 sqft
Price per Sqft $102
Subdivision None Available
MLS Listing ID VAPA105070
Sold Date 03/23/20
Style Ranch/Rambler
Bedrooms 3
Full Baths 2
HOA Y/N N
Abv Grd Liv Area 2,460
Originating Board BRIGHT
Year Built 1975
Annual Tax Amount $1,763
Tax Year 2019
Lot Size 1.888 Acres
Acres 1.89
Property Description
Spacious remodeled/renovated brick ranch with covered porches in the front and the rear of the home ! Beautiful mountain views, convenient to town yet private. Just under unrestricted 2 acres that backs to farmland. Gorgeous gourmet kitchen with upgraded cabinets with glass, granite, center island, stainless steel appliances and tiled flooring. Main level laundry room off kitchen as well as laundry hookups in lower level. Huge main level family room over the garage with woodstove. Formal living room with hardwood flooring. Partially finished lower level offers recreation room, hobby room/workshop, storage room, additional laundry room, 2 car garage with garage door openers and built-ins. Driveway goes to rear of home for main level entrance to the kitchen/covered back porch - so convenient when bringing home those bags of groceries ! Agents: note- turn the alarm back on when leaving the house !
Location
State VA
County Page
Zoning A
Rooms
Other Rooms Living Room, Primary Bedroom, Bedroom 2, Bedroom 3, Kitchen, Family Room, Laundry, Recreation Room, Storage Room, Bathroom 2, Hobby Room, Primary Bathroom
Basement Full, Partially Finished
Main Level Bedrooms 3
Interior
Interior Features Built-Ins
Hot Water Electric
Heating Heat Pump(s), Baseboard - Electric, Wood Burn Stove
Cooling Central A/C, Heat Pump(s)
Flooring Hardwood, Tile/Brick, Carpet
Fireplaces Number 1
Equipment Built-In Microwave, Oven/Range - Electric, Refrigerator, Icemaker, Dishwasher, Stainless Steel Appliances, Water Conditioner - Owned
Furnishings No
Window Features Insulated
Appliance Built-In Microwave, Oven/Range - Electric, Refrigerator, Icemaker, Dishwasher, Stainless Steel Appliances, Water Conditioner - Owned
Heat Source Electric, Wood
Exterior
Exterior Feature Porch(es)
Garage Garage - Side Entry, Garage Door Opener, Basement Garage, Inside Access
Garage Spaces 2.0
Fence Wood, Rear, Partially
Utilities Available Phone Available, DSL Available
Waterfront N
Water Access N
View Mountain
Street Surface Black Top,Paved,US Highway/Interstate
Accessibility None
Porch Porch(es)
Road Frontage State, City/County
Parking Type Attached Garage, Driveway, Off Street, Parking Lot
Attached Garage 2
Total Parking Spaces 2
Garage Y
Building
Lot Description Road Frontage, Secluded, Unrestricted, Rear Yard, Partly Wooded, Open, Front Yard
Story 2
Sewer On Site Septic, Approved System, Gravity Sept Fld
Water Private, Well
Architectural Style Ranch/Rambler
Level or Stories 2
Additional Building Above Grade, Below Grade
New Construction N
Schools
Middle Schools Page County
High Schools Page County
School District Page County Public Schools
Others
Pets Allowed Y
Senior Community No
Tax ID 24-A-20
Ownership Fee Simple
SqFt Source Assessor
Acceptable Financing Conventional, FHA, VA, USDA, VHDA
Listing Terms Conventional, FHA, VA, USDA, VHDA
Financing Conventional,FHA,VA,USDA,VHDA
Special Listing Condition Standard
Pets Description No Pet Restrictions
Read Less Info
Want to know what your home might be worth? Contact us for a FREE valuation!

Our team is ready to help you sell your home for the highest possible price ASAP

Bought with David A Milburn • Atoka Properties

"My job is to find and attract mastery-based agents to the office, protect the culture, and make sure everyone is happy! "
GET MORE INFORMATION






