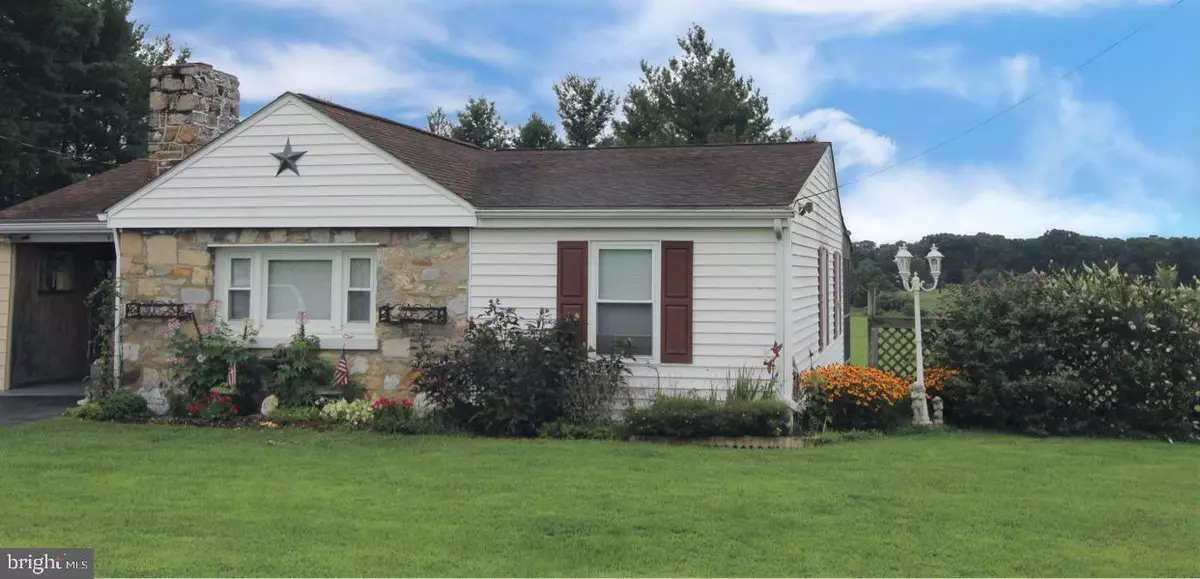$151,700
$144,700
4.8%For more information regarding the value of a property, please contact us for a free consultation.
3 Beds
2 Baths
961 SqFt
SOLD DATE : 09/30/2020
Key Details
Sold Price $151,700
Property Type Single Family Home
Sub Type Detached
Listing Status Sold
Purchase Type For Sale
Square Footage 961 sqft
Price per Sqft $157
Subdivision None Available
MLS Listing ID VAPA105500
Sold Date 09/30/20
Style Ranch/Rambler
Bedrooms 3
Full Baths 1
Half Baths 1
HOA Y/N N
Abv Grd Liv Area 961
Originating Board BRIGHT
Year Built 1955
Annual Tax Amount $911
Tax Year 2019
Lot Size 0.430 Acres
Acres 0.43
Property Description
YOU DONT WANT TO MISS OUT ON THIS HOUSE! This is a lot of home for the money This is a must seeThis home has two bedrooms on the main floor Separate dining room, setting room connected to the living room Huge screened in covered deck, with a patio under the deck which can be accessed from the lower level walkout basement. This home has a huge family room that is being used as a bedroom There is a spare storage room that could be used as a bedroom on the lower level You definitely dont want to miss the largelaundry/storage room with a door to the lower level patio there is a large detached carport Beautifully maintained lawn. This home is in move-in condition. Plus this home has a newer roof and updated electric. The water source for this home is a cistern Which means that you have your water delivered to your home.
Location
State VA
County Page
Zoning A
Rooms
Other Rooms Living Room, Dining Room, Sitting Room, Bedroom 2, Bedroom 3, Kitchen, Family Room, Bedroom 1, Laundry, Bathroom 1, Bonus Room, Screened Porch
Basement Other
Main Level Bedrooms 2
Interior
Interior Features Built-Ins, Ceiling Fan(s), Dining Area
Hot Water Electric
Heating Central, Heat Pump(s)
Cooling Ceiling Fan(s), Heat Pump(s)
Fireplaces Number 1
Fireplaces Type Stone, Gas/Propane
Equipment Disposal, Dryer, Exhaust Fan, Icemaker, Range Hood, Refrigerator, Stove, Washer, Water Heater
Fireplace Y
Appliance Disposal, Dryer, Exhaust Fan, Icemaker, Range Hood, Refrigerator, Stove, Washer, Water Heater
Heat Source Oil
Laundry Lower Floor
Exterior
Exterior Feature Porch(es), Patio(s), Deck(s), Screened
Garage Spaces 2.0
Carport Spaces 1
Waterfront N
Water Access N
View Scenic Vista, Mountain, Panoramic
Street Surface Black Top
Accessibility Other
Porch Porch(es), Patio(s), Deck(s), Screened
Road Frontage State
Parking Type Attached Carport, Detached Carport, Driveway, Off Street
Total Parking Spaces 2
Garage N
Building
Story 2
Sewer On Site Septic
Water Cistern
Architectural Style Ranch/Rambler
Level or Stories 2
Additional Building Above Grade, Below Grade
New Construction N
Schools
School District Page County Public Schools
Others
Senior Community No
Tax ID 43-A-7
Ownership Fee Simple
SqFt Source Assessor
Security Features Security System
Special Listing Condition Standard
Read Less Info
Want to know what your home might be worth? Contact us for a FREE valuation!

Our team is ready to help you sell your home for the highest possible price ASAP

Bought with Nadeem Elizabeth Helfer • Middleburg Real Estate

"My job is to find and attract mastery-based agents to the office, protect the culture, and make sure everyone is happy! "
GET MORE INFORMATION






