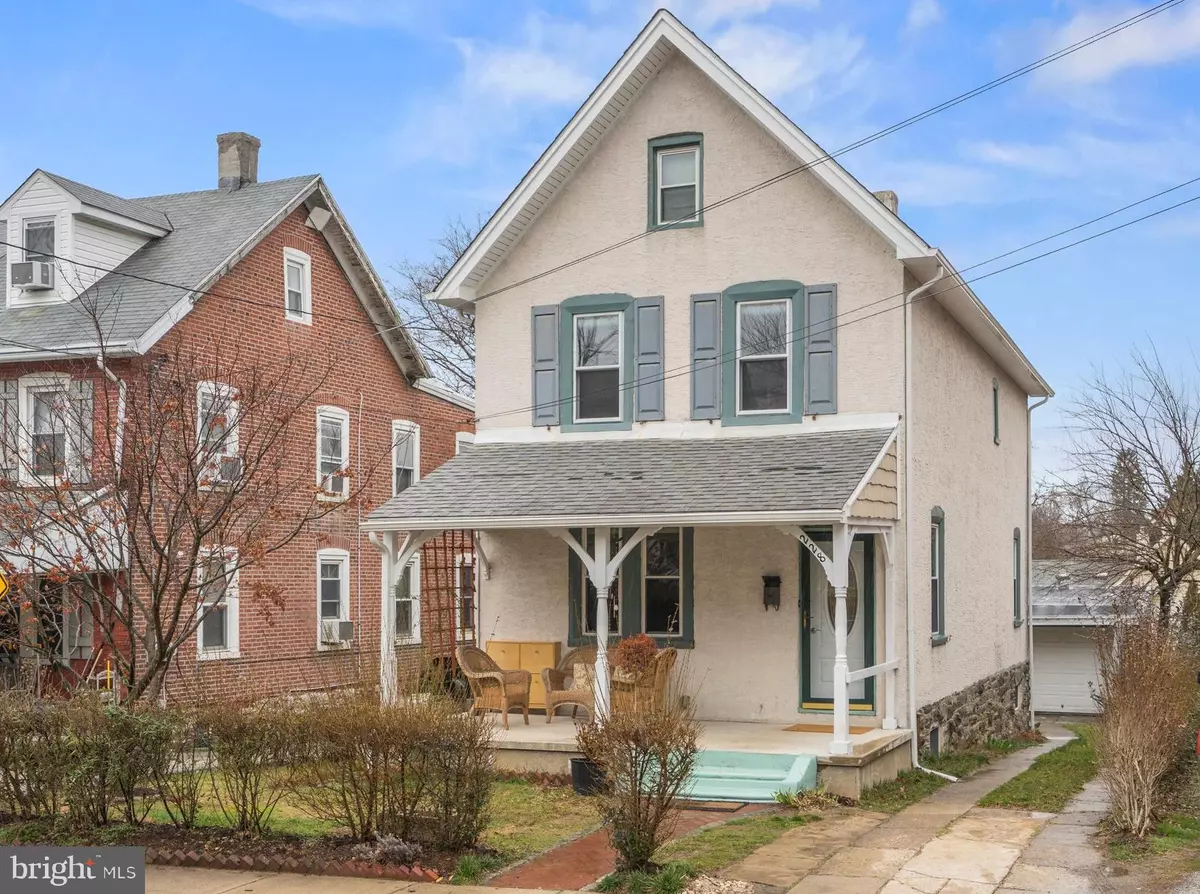$350,000
$349,000
0.3%For more information regarding the value of a property, please contact us for a free consultation.
3 Beds
2 Baths
1,464 SqFt
SOLD DATE : 05/15/2020
Key Details
Sold Price $350,000
Property Type Single Family Home
Sub Type Detached
Listing Status Sold
Purchase Type For Sale
Square Footage 1,464 sqft
Price per Sqft $239
Subdivision Ardmore
MLS Listing ID PAMC643870
Sold Date 05/15/20
Style Colonial
Bedrooms 3
Full Baths 1
Half Baths 1
HOA Y/N N
Abv Grd Liv Area 1,464
Originating Board BRIGHT
Year Built 1900
Annual Tax Amount $3,043
Tax Year 2019
Lot Size 4,070 Sqft
Acres 0.09
Lot Dimensions 37.00 x 0.00
Property Description
Welcome to 228 Chestnut, a charming 3 Bedroom/1.5 Bath single family home. A delightful covered front porch with seating area welcomes you. Enter into an open, bright Living Room/Dining Room with a coat closet. Adjacent to the Living Room is an eat-in Kitchen with breakfast bar. This space offers lots of cabinetry, stainless appliances and plenty of countertop space. Off the kitchen is a Powder Room and Mudroom with conveniently located washer and dryer. No running down to the basement to do the wash! A back door provides access to the private rear yard and 1-car detached garage. On the second level you will find a Master Bedroom with lots of natural light and ample closets. There are 2 additional bedrooms and a full hall Bath with combination tub/shower. A newly built staircase leads to an open attic with new floors that provides a large storage area. The unfinished basement also has a ton of storage space and an exterior door for outside access. Additional features include central air, new luxury vinyl floors, fresh paint, newer windows, new gutters and exterior soffit, new attic stairs and insulation. Close to Ardmore train, parks, Suburban Square, King of Prussia and Center CIty. Come see this SINGLE family home with low taxes in the award winning Lower Merion School District.
Location
State PA
County Montgomery
Area Lower Merion Twp (10640)
Zoning R6A
Rooms
Basement Full
Interior
Cooling Central A/C
Flooring Carpet, Other
Heat Source Natural Gas
Exterior
Garage Garage - Front Entry
Garage Spaces 1.0
Waterfront N
Water Access N
Roof Type Asphalt
Accessibility None
Parking Type Detached Garage, Driveway, On Street
Total Parking Spaces 1
Garage Y
Building
Story 2
Sewer Public Sewer
Water Public
Architectural Style Colonial
Level or Stories 2
Additional Building Above Grade, Below Grade
New Construction N
Schools
School District Lower Merion
Others
Senior Community No
Tax ID 40-00-10496-003
Ownership Fee Simple
SqFt Source Assessor
Acceptable Financing Cash, Conventional
Listing Terms Cash, Conventional
Financing Cash,Conventional
Special Listing Condition Standard
Read Less Info
Want to know what your home might be worth? Contact us for a FREE valuation!

Our team is ready to help you sell your home for the highest possible price ASAP

Bought with Marjorie Frankel • BHHS Fox & Roach-Gladwyne

"My job is to find and attract mastery-based agents to the office, protect the culture, and make sure everyone is happy! "
GET MORE INFORMATION






