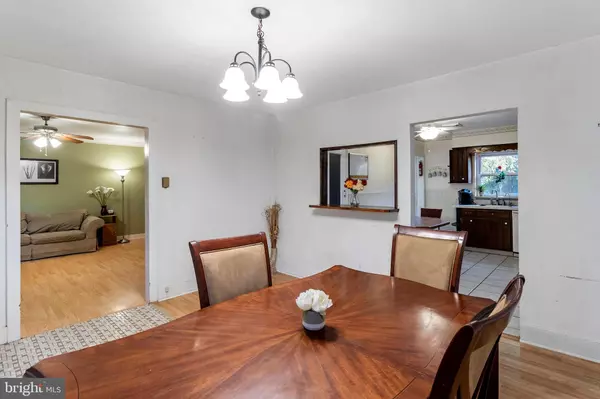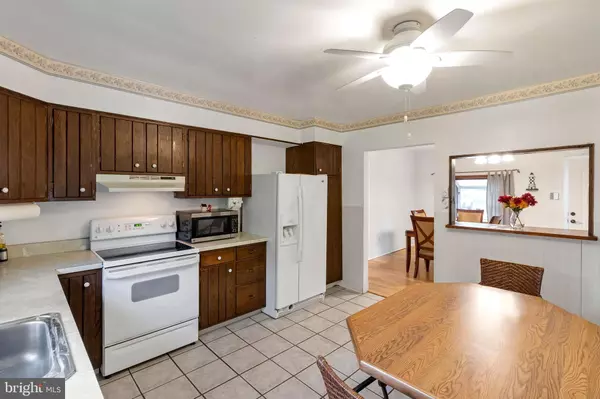$280,000
$284,900
1.7%For more information regarding the value of a property, please contact us for a free consultation.
4 Beds
2 Baths
1.2 Acres Lot
SOLD DATE : 12/03/2020
Key Details
Sold Price $280,000
Property Type Single Family Home
Sub Type Detached
Listing Status Sold
Purchase Type For Sale
Subdivision None Available
MLS Listing ID PABU507440
Sold Date 12/03/20
Style Ranch/Rambler
Bedrooms 4
Full Baths 2
HOA Y/N N
Originating Board BRIGHT
Annual Tax Amount $4,724
Tax Year 2020
Lot Size 1.202 Acres
Acres 1.2
Lot Dimensions 0.00 x 0.00
Property Description
Adorable and unique home looking for it's new owner! This ranch style home sits on a 1.20 acre lot! Come on in to a large dining room that opens up to a generous size eat in kitchen. A living room with a great bow window offering an abundance of natural sun light along with a propane fired ventless fire place, 3 bedrooms and 1 full bath room. This home also features a second living room, with full stall shower bathroom, and loft bedroom-with it's own deck! Full partially finished basement, brand new roof, c/a, heat pump & back up electric baseboards, main floor laundry. Enjoy entertaining out side on the home's deck overlooking the spacious backyard! Detached garage & storage shed for all your needs! Seller is offering a $1,500 seller credit towards paint & back door so you can paint the interior of your new home how you'd like & purchase a style door that makes you feel at home! Make your offer & be home in time for the Holidays!
Location
State PA
County Bucks
Area Bensalem Twp (10102)
Zoning R1
Rooms
Basement Unfinished
Main Level Bedrooms 3
Interior
Interior Features Ceiling Fan(s), Kitchen - Eat-In, Skylight(s), Water Treat System
Hot Water Electric
Heating Baseboard - Electric, Heat Pump - Electric BackUp
Cooling Central A/C
Fireplaces Number 1
Fireplaces Type Gas/Propane
Equipment Dishwasher, Dryer, Refrigerator, Washer, Stove, Water Heater
Fireplace Y
Window Features Bay/Bow,Skylights
Appliance Dishwasher, Dryer, Refrigerator, Washer, Stove, Water Heater
Heat Source Electric, Propane - Owned, Propane - Leased
Laundry Main Floor
Exterior
Exterior Feature Deck(s)
Utilities Available Propane
Waterfront N
Water Access N
Roof Type Shingle
Accessibility None
Porch Deck(s)
Parking Type Driveway
Garage N
Building
Story 3
Sewer On Site Septic
Water Well
Architectural Style Ranch/Rambler
Level or Stories 3
Additional Building Above Grade, Below Grade
New Construction N
Schools
School District Bensalem Township
Others
Senior Community No
Tax ID 02-054-009
Ownership Fee Simple
SqFt Source Assessor
Special Listing Condition Standard
Read Less Info
Want to know what your home might be worth? Contact us for a FREE valuation!

Our team is ready to help you sell your home for the highest possible price ASAP

Bought with Jacqueline A Tomaselli • Century 21 Advantage Gold-Lower Bucks

"My job is to find and attract mastery-based agents to the office, protect the culture, and make sure everyone is happy! "
GET MORE INFORMATION






