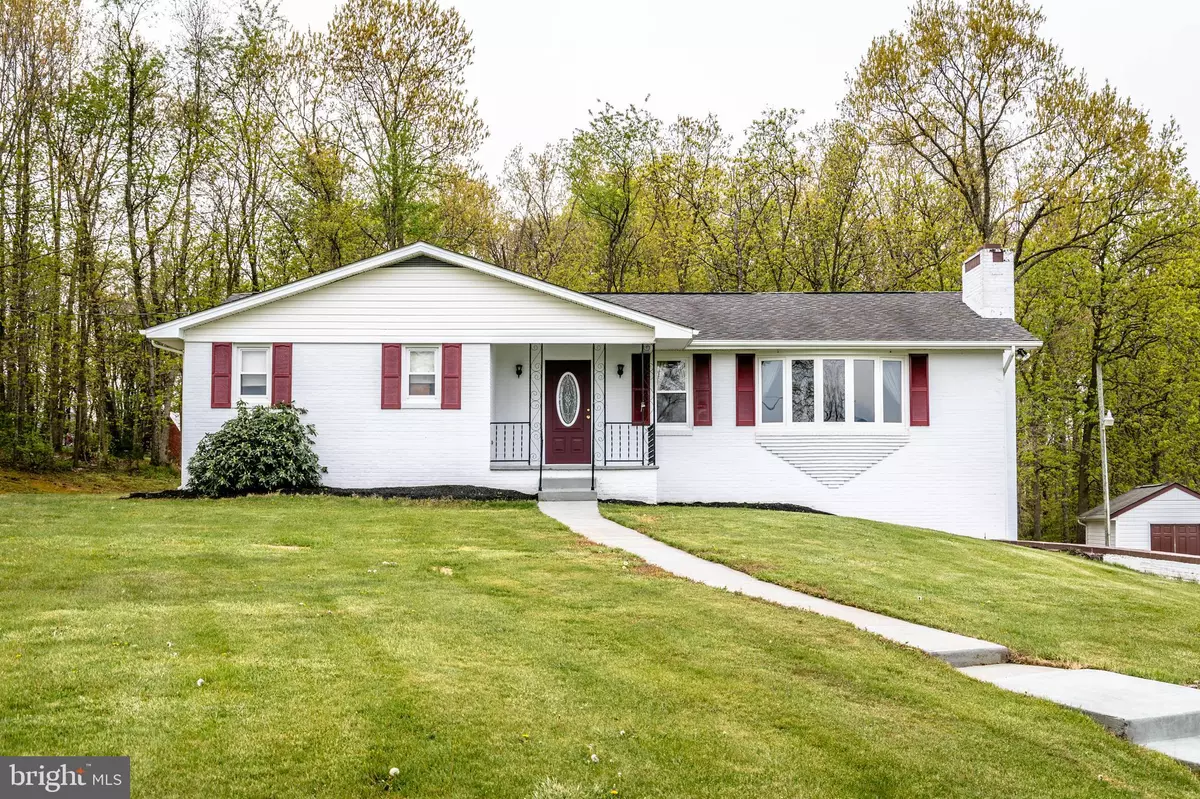$270,000
$279,900
3.5%For more information regarding the value of a property, please contact us for a free consultation.
4 Beds
4 Baths
2,762 SqFt
SOLD DATE : 07/01/2020
Key Details
Sold Price $270,000
Property Type Single Family Home
Sub Type Detached
Listing Status Sold
Purchase Type For Sale
Square Footage 2,762 sqft
Price per Sqft $97
Subdivision None Available
MLS Listing ID VAPA105254
Sold Date 07/01/20
Style Ranch/Rambler
Bedrooms 4
Full Baths 3
Half Baths 1
HOA Y/N N
Abv Grd Liv Area 2,136
Originating Board BRIGHT
Year Built 1973
Annual Tax Amount $1,884
Tax Year 2019
Lot Size 2.980 Acres
Acres 2.98
Property Description
First time on the market for this lovingly cared for family home on almost 3 acres and views for miles!This 4 bedroom 3 and a half bath spacious brick ranch with over 2700 sq ft offers 2 large family rooms each with a wood-burning fireplace currently with gas logs, an addition provides even more living space, full basement and more so many options here you choose how you want to use it! Replacement windows throughout and heat pump. New flooring in the bathrooms, new refrigerator, dishwasher, microwave and wall oven, some new paint and new front and basement exterior doors. Attached 2 car garage, an outbuilding for storage. Have you been asking for a beautiful home, priced right with some land and gorgeous views?Well here you go, call today before its gone!
Location
State VA
County Page
Zoning A
Rooms
Basement Full, Partially Finished, Outside Entrance, Interior Access
Main Level Bedrooms 4
Interior
Heating Baseboard - Electric, Heat Pump - Electric BackUp
Cooling Central A/C
Fireplaces Number 2
Fireplaces Type Gas/Propane, Wood
Furnishings No
Fireplace Y
Heat Source Electric
Laundry Main Floor, Basement
Exterior
Garage Garage - Side Entry
Garage Spaces 2.0
Waterfront N
Water Access N
Roof Type Architectural Shingle
Accessibility Ramp - Main Level, Other
Parking Type Attached Garage
Attached Garage 2
Total Parking Spaces 2
Garage Y
Building
Story 2
Foundation Block, Brick/Mortar
Sewer On Site Septic
Water Well
Architectural Style Ranch/Rambler
Level or Stories 2
Additional Building Above Grade, Below Grade
New Construction N
Schools
Elementary Schools Stanley
Middle Schools Page County
High Schools Page County
School District Page County Public Schools
Others
Senior Community No
Tax ID 70-A-53
Ownership Fee Simple
SqFt Source Estimated
Special Listing Condition Standard
Read Less Info
Want to know what your home might be worth? Contact us for a FREE valuation!

Our team is ready to help you sell your home for the highest possible price ASAP

Bought with Joshua O Brown • Funkhouser Real Estate Group

"My job is to find and attract mastery-based agents to the office, protect the culture, and make sure everyone is happy! "
GET MORE INFORMATION






