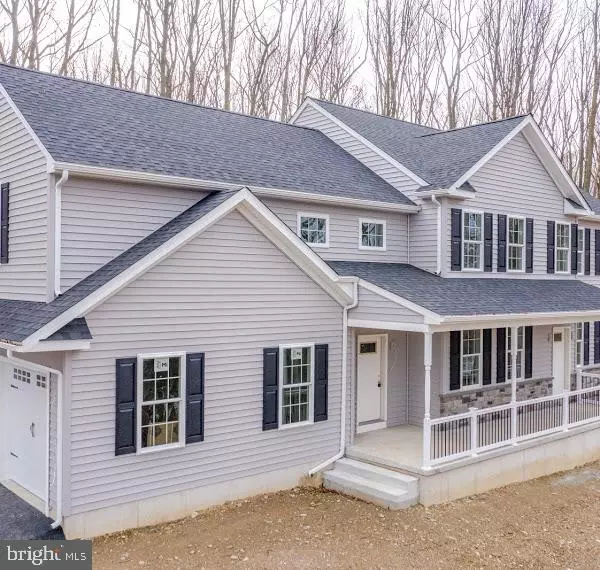$575,000
$599,900
4.2%For more information regarding the value of a property, please contact us for a free consultation.
4 Beds
3 Baths
1.85 Acres Lot
SOLD DATE : 02/27/2020
Key Details
Sold Price $575,000
Property Type Single Family Home
Sub Type Detached
Listing Status Sold
Purchase Type For Sale
Subdivision None Available
MLS Listing ID PACT490920
Sold Date 02/27/20
Style Farmhouse/National Folk
Bedrooms 4
Full Baths 2
Half Baths 1
HOA Y/N N
Originating Board BRIGHT
Year Built 2019
Annual Tax Amount $1,785
Tax Year 2020
Lot Size 1.849 Acres
Acres 1.85
Lot Dimensions 0.00 x 0.00
Property Description
Quality single family home situated on picturesque 1.8 acres. This 4 bed, 2 1/2 bath Farmhouse will be ready for you to call "Home" by the end of the year. Close to 3000 sq.ft of luxurious living can be yours. First floor boasts center hall flanked by formal Dining Room and Living Room (or office). Large kitchen with center island is open to family room with fireplace. Fantastic mudroom and powder room complete this floor. Second floor has Master bedroom with en suite and walk in closet. Three additional spacious bedrooms, hall bath and conveniently located laundry complete this level. Full walk out basement is plumbed and ready for a new Buyer to finish with their personal touch.
Location
State PA
County Chester
Area West Bradford Twp (10350)
Zoning R1
Rooms
Other Rooms Living Room, Dining Room, Primary Bedroom, Bedroom 2, Bedroom 3, Bedroom 4, Kitchen, Family Room, Foyer, Breakfast Room, Laundry, Mud Room, Bathroom 1
Basement Daylight, Full, Full, Outside Entrance, Poured Concrete, Rough Bath Plumb, Side Entrance, Walkout Level, Windows
Interior
Interior Features Kitchen - Eat-In, Kitchen - Island, Primary Bath(s), Pantry, Recessed Lighting, Soaking Tub, Stall Shower, Walk-in Closet(s)
Heating Forced Air
Cooling Energy Star Cooling System, Central A/C
Flooring Ceramic Tile, Hardwood, Carpet
Equipment Built-In Microwave, Built-In Range, Dishwasher, Disposal
Window Features Energy Efficient
Appliance Built-In Microwave, Built-In Range, Dishwasher, Disposal
Heat Source Propane - Leased
Exterior
Garage Garage - Side Entry, Garage Door Opener, Inside Access
Garage Spaces 2.0
Utilities Available Propane
Waterfront N
Water Access N
Roof Type Pitched,Shingle
Accessibility None
Parking Type Attached Garage, Driveway
Attached Garage 2
Total Parking Spaces 2
Garage Y
Building
Lot Description Front Yard, Partly Wooded, Private, Rear Yard, SideYard(s), Sloping
Story 2
Sewer On Site Septic
Water None
Architectural Style Farmhouse/National Folk
Level or Stories 2
Additional Building Above Grade, Below Grade
Structure Type 9'+ Ceilings,Dry Wall
New Construction N
Schools
School District Downingtown Area
Others
Senior Community No
Tax ID 50-05 -0142.0200
Ownership Fee Simple
SqFt Source Estimated
Special Listing Condition Standard
Read Less Info
Want to know what your home might be worth? Contact us for a FREE valuation!

Our team is ready to help you sell your home for the highest possible price ASAP

Bought with Theresa M Gabrys • BHHS Fox & Roach-Exton

"My job is to find and attract mastery-based agents to the office, protect the culture, and make sure everyone is happy! "
GET MORE INFORMATION






