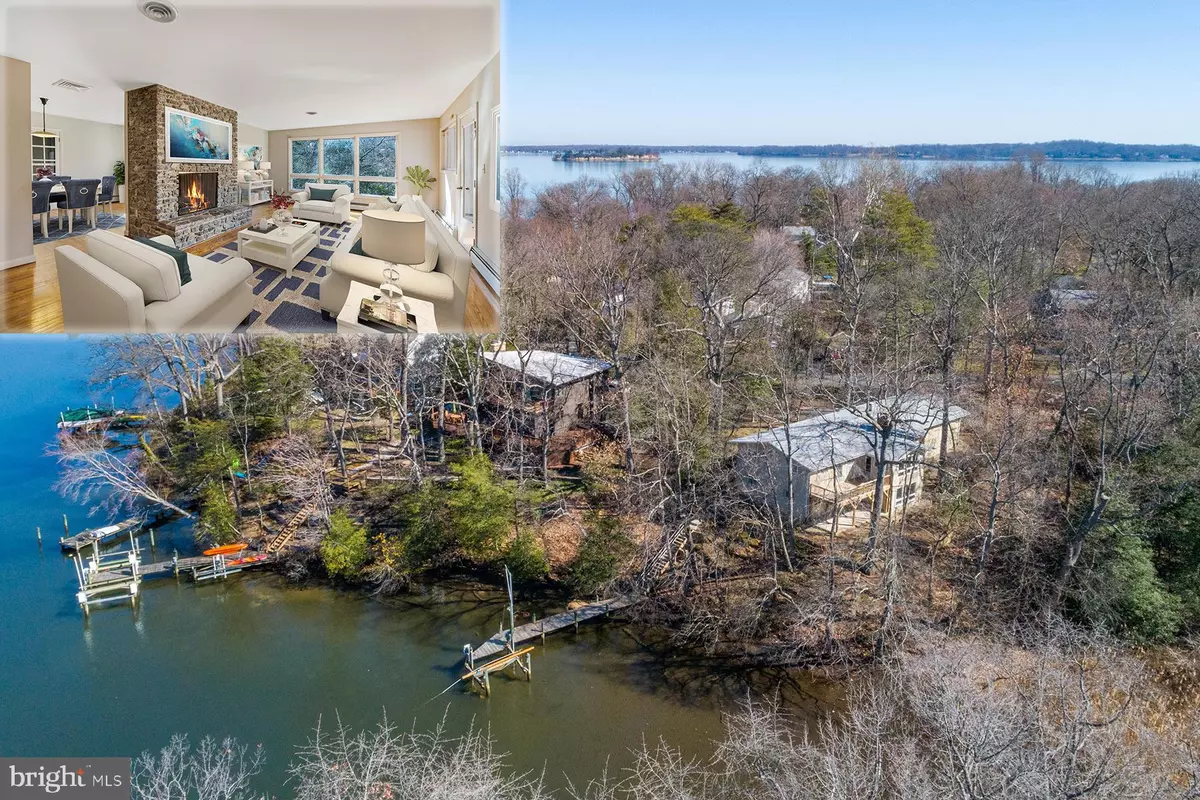$615,000
$629,900
2.4%For more information regarding the value of a property, please contact us for a free consultation.
4 Beds
3 Baths
2,624 SqFt
SOLD DATE : 10/08/2020
Key Details
Sold Price $615,000
Property Type Single Family Home
Sub Type Detached
Listing Status Sold
Purchase Type For Sale
Square Footage 2,624 sqft
Price per Sqft $234
Subdivision Bayberry On The Magothy
MLS Listing ID MDAA428172
Sold Date 10/08/20
Style Ranch/Rambler
Bedrooms 4
Full Baths 3
HOA Fees $22/ann
HOA Y/N Y
Abv Grd Liv Area 1,616
Originating Board BRIGHT
Year Built 1963
Annual Tax Amount $8,441
Tax Year 2020
Lot Size 0.455 Acres
Acres 0.45
Property Description
888 Pine Trail is a 2,600 sq ft waterfront home with mid-century charm in sought-after Bayberry on the Magothy. The property includes a private, deep-water pier with a boat lift on protected water, and nearly a half-acre of land. Community residents enjoy a Magothy River beach, pier, boat ramp, kayak storage, a waterside picnic and play area, a playground and even a BBQ pit. Located in Arnold, the home is convenient to major commute routes and is close to Severna Park and Annapolis shopping and dining.Stepping inside the slate tiled foyer, you ll see the substantial stacked stone fireplace in the spacious living room ahead, as well as the hardwood floors that run throughout this level. The remodeled, eat-in kitchen boasts granite counters and all stainless-steel appliances, including double wall-ovens. Off the kitchen and living room is the formal dining room. The kitchen and dining room have access to the breezeway outside that leads to the oversized two-car garage. The master bedroom has an oversized closet and a private bathroom. The master bedroom and living room both have access to a new waterside deck, shaded by mature trees. It s the perfect place for relaxing with a good book or dining al fresco. There are two more bedrooms on this level that share a hall bathroom. On the walk-out lower level, there is a spacious carpeted family room with a second wood-burning fireplace. The family room has access to a waterside porch. The 4th bedroom is on this level, with an en-suite bathroom. There s also a home office, the laundry room, a workshop with a darkroom, and a large utility room. Anne Arundel County Schools for this property include Broadneck Elementary, Magothy River Middle and Broadneck High School.
Location
State MD
County Anne Arundel
Zoning OS
Rooms
Other Rooms Living Room, Dining Room, Primary Bedroom, Bedroom 2, Bedroom 3, Bedroom 4, Kitchen, Family Room, Foyer, Laundry, Office, Utility Room, Workshop, Primary Bathroom, Full Bath
Basement Interior Access, Outside Entrance, Partially Finished, Walkout Level, Windows, Workshop, Connecting Stairway, Daylight, Full
Main Level Bedrooms 3
Interior
Interior Features Dining Area, Floor Plan - Traditional, Wood Floors
Hot Water Oil
Heating Central
Cooling Central A/C
Fireplaces Number 2
Fireplaces Type Wood, Brick, Stone, Screen
Equipment Cooktop, Dishwasher, Exhaust Fan, Oven - Double, Oven - Wall, Stainless Steel Appliances, Built-In Microwave, Dryer - Front Loading, Washer - Front Loading, Icemaker
Fireplace Y
Appliance Cooktop, Dishwasher, Exhaust Fan, Oven - Double, Oven - Wall, Stainless Steel Appliances, Built-In Microwave, Dryer - Front Loading, Washer - Front Loading, Icemaker
Heat Source Oil
Laundry Lower Floor
Exterior
Exterior Feature Deck(s), Patio(s), Breezeway
Parking Features Garage - Front Entry, Garage Door Opener, Oversized
Garage Spaces 2.0
Amenities Available Beach, Boat Ramp, Common Grounds, Pier/Dock, Tot Lots/Playground, Water/Lake Privileges
Waterfront Description Private Dock Site
Water Access Y
Water Access Desc Private Access,Public Access,Public Beach
View Water, Scenic Vista
Roof Type Shingle
Accessibility None
Porch Deck(s), Patio(s), Breezeway
Total Parking Spaces 2
Garage Y
Building
Lot Description Landscaping, Private, Vegetation Planting
Story 2
Sewer Community Septic Tank, Private Septic Tank
Water Public
Architectural Style Ranch/Rambler
Level or Stories 2
Additional Building Above Grade, Below Grade
New Construction N
Schools
Elementary Schools Broadneck
Middle Schools Magothy River
High Schools Broadneck
School District Anne Arundel County Public Schools
Others
Senior Community No
Tax ID 020307522831700
Ownership Fee Simple
SqFt Source Assessor
Horse Property N
Special Listing Condition Standard
Read Less Info
Want to know what your home might be worth? Contact us for a FREE valuation!

Our team is ready to help you sell your home for the highest possible price ASAP

Bought with Steven Anthony Arce • Long & Foster Real Estate, Inc.
"My job is to find and attract mastery-based agents to the office, protect the culture, and make sure everyone is happy! "
GET MORE INFORMATION






