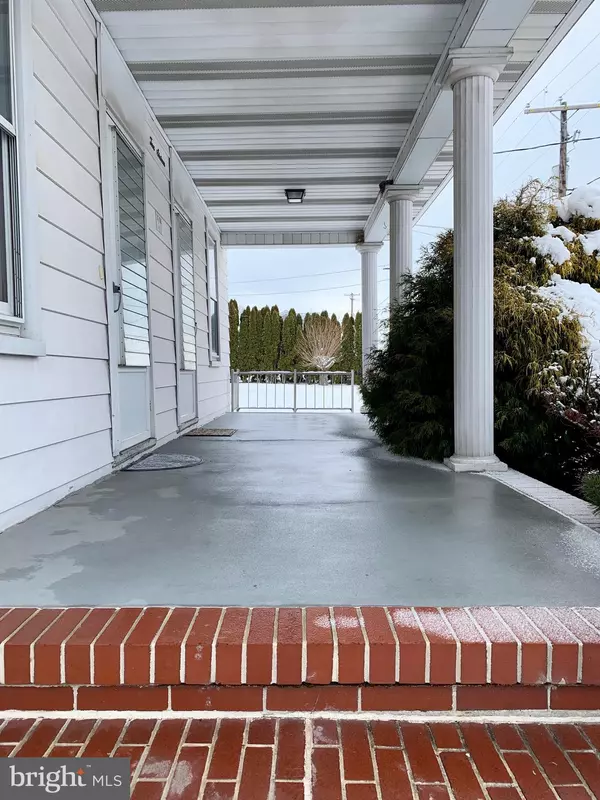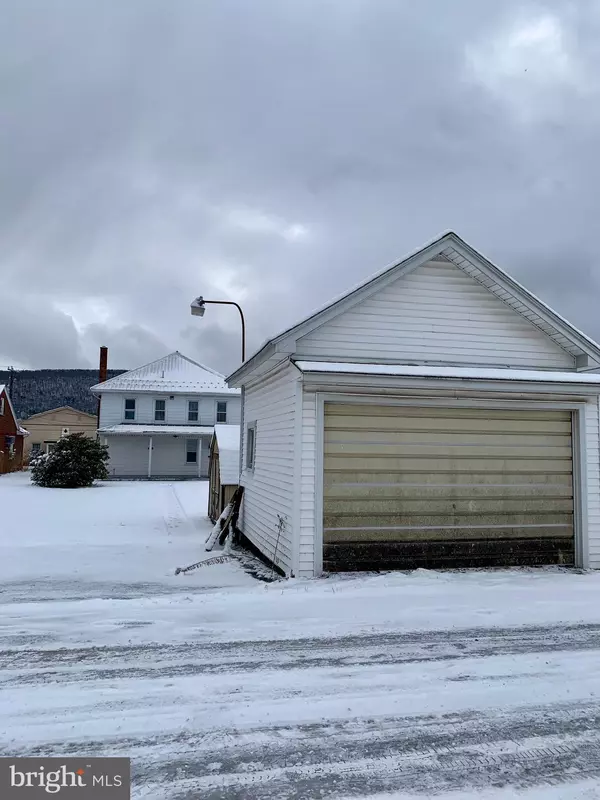$140,100
$154,900
9.6%For more information regarding the value of a property, please contact us for a free consultation.
6 Beds
2 Baths
2,460 SqFt
SOLD DATE : 07/27/2020
Key Details
Sold Price $140,100
Property Type Single Family Home
Sub Type Detached
Listing Status Sold
Purchase Type For Sale
Square Footage 2,460 sqft
Price per Sqft $56
Subdivision None Available
MLS Listing ID PASK129324
Sold Date 07/27/20
Style Side-by-Side,Traditional
Bedrooms 6
Full Baths 2
HOA Y/N N
Abv Grd Liv Area 2,460
Originating Board BRIGHT
Year Built 1922
Annual Tax Amount $1,934
Tax Year 2020
Lot Size 7,405 Sqft
Acres 0.17
Lot Dimensions 40.00 x 182.00
Property Description
NOTE: PROPERTY CANNOT BE SHOWN OR VIEWED IN PERSON UNTIL THE COVID-19 RESTRICTIONS ARE LIFTED. PLEASE REFER TO LISTING PHOTOS.Live in one and rent the other! Looking for a well build, meticulously maintained, double with a detached garage on back street in Valley View? Here it is!!! One unit boasts a large wrap around kitchen, first floor bath and laundry with 3 bedrooms on the second floor. Second unit has a large living room with modern kitchen and full bath with three bedrooms on the second floor. Very tastefully appointed with curtains, valances, blinds, and ceiling fans. Heating system features 5 zones of oil hot water baseboard for ease of control. One car garage with electric opener and off street parking included all on one parcel. Newer metal roof and replacement windows are some of the amenities of this well kept property. Basement has no water issues and shows the fantastic bones of this investment opportunity!
Location
State PA
County Schuylkill
Area Hegins Twp (13313)
Zoning RESIDENTIAL
Direction South
Rooms
Basement Unfinished
Interior
Interior Features 2nd Kitchen, Additional Stairway, Ceiling Fan(s)
Hot Water Oil
Heating Baseboard - Hot Water
Cooling Wall Unit
Equipment Stove, Refrigerator, Dishwasher, Washer, Dryer
Furnishings No
Fireplace N
Window Features Energy Efficient
Appliance Stove, Refrigerator, Dishwasher, Washer, Dryer
Heat Source Oil
Laundry Main Floor
Exterior
Garage Additional Storage Area, Garage Door Opener
Garage Spaces 1.0
Waterfront N
Water Access N
View Mountain
Roof Type Metal
Accessibility None
Parking Type Detached Garage, Off Street
Total Parking Spaces 1
Garage Y
Building
Story 2
Sewer Septic Exists
Water Public
Architectural Style Side-by-Side, Traditional
Level or Stories 2
Additional Building Above Grade, Below Grade
New Construction N
Schools
School District Tri-Valley
Others
Pets Allowed N
Senior Community No
Tax ID 13-16-0139
Ownership Fee Simple
SqFt Source Assessor
Acceptable Financing Cash, Conventional
Horse Property N
Listing Terms Cash, Conventional
Financing Cash,Conventional
Special Listing Condition Standard
Read Less Info
Want to know what your home might be worth? Contact us for a FREE valuation!

Our team is ready to help you sell your home for the highest possible price ASAP

Bought with Guy Julian • RE/MAX 1st Advantage

"My job is to find and attract mastery-based agents to the office, protect the culture, and make sure everyone is happy! "
GET MORE INFORMATION






