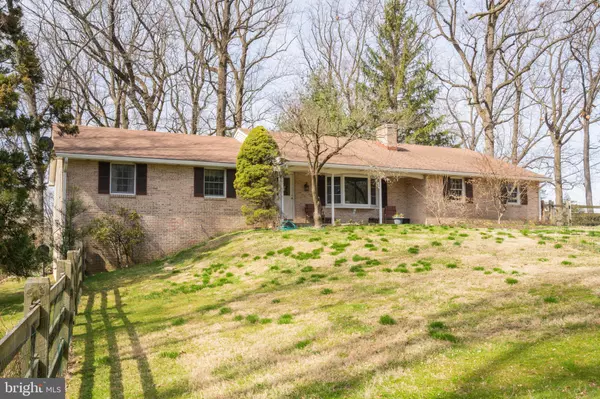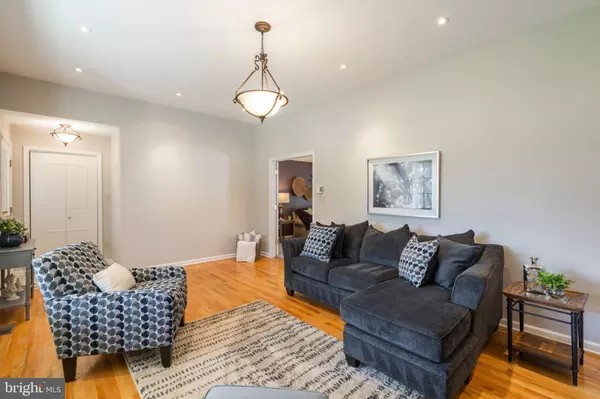$410,000
$400,000
2.5%For more information regarding the value of a property, please contact us for a free consultation.
3 Beds
2 Baths
1,530 SqFt
SOLD DATE : 04/22/2020
Key Details
Sold Price $410,000
Property Type Single Family Home
Sub Type Detached
Listing Status Sold
Purchase Type For Sale
Square Footage 1,530 sqft
Price per Sqft $267
Subdivision None Available
MLS Listing ID PACT503018
Sold Date 04/22/20
Style Ranch/Rambler
Bedrooms 3
Full Baths 2
HOA Y/N N
Abv Grd Liv Area 1,530
Originating Board BRIGHT
Year Built 1975
Annual Tax Amount $4,967
Tax Year 2019
Lot Size 1.744 Acres
Acres 1.74
Lot Dimensions 0.00 x 0.00
Property Description
This gorgeous home exists in a completely private idyllic 1.7 acre retreat - and is sure to have the privacy, the features, the vibe you've been looking for! A fully updated ranch home with a recently remodeled $100K GOURMET Chef's Kitchen - built for a professional chef! Includes a wealth of soft-close cabinets and drawers, top-end appliances, a 6-burner cooktop with Kitchen Aid outside-venting hood, double wall oven, and many chef's conveniences - like a built-in retractable hideaway mixer-lift, pull-out lazy-susan shelves for oversized pots & pans. This kitchen lacks nothing! The peninsula even seats 4! Don't miss the solar light tubes - inviting in the natural sunlight in key areas. Additionally there's a large combination dining room & family room in clear view of the kitchen. Carpeted, warm, and leads to the screened-in wood deck - adjoining the composite open-air deck! Another large second family room area, with hardwood flooring and a gas fireplace - sporting 10' ceilings. Head back to three large bedrooms, two full baths...and a huge full basement - featuring lots of windows and a walkout! Two-zone HVAC, attached two car oversized garage - an invisible fence if you can take advantage of it...it all makes for the perfect home for you! See it now before it's too late! Photos coming Monday! Please note - there are TWO 1416 Highland Avenues in Downingtown This location is off of Boot Road. The 'other' location is down by Lloyd's Avenue and 322...it's not THAT one!
Location
State PA
County Chester
Area East Bradford Twp (10351)
Zoning R2
Rooms
Other Rooms Dining Room, Primary Bedroom, Bedroom 2, Bedroom 3, Kitchen, Family Room, Basement, Primary Bathroom, Full Bath
Basement Full
Main Level Bedrooms 3
Interior
Interior Features Skylight(s), Attic, Breakfast Area, Built-Ins, Carpet, Ceiling Fan(s), Combination Kitchen/Dining, Efficiency, Family Room Off Kitchen, Floor Plan - Open, Kitchen - Eat-In, Kitchen - Efficiency, Kitchen - Gourmet, Kitchen - Island, Primary Bath(s), Pantry, Solar Tube(s), Soaking Tub, Stall Shower, Tub Shower, Upgraded Countertops, Walk-in Closet(s), Wood Floors
Heating Forced Air
Cooling Central A/C
Fireplaces Number 1
Fireplaces Type Gas/Propane
Equipment Built-In Range, Cooktop, Dishwasher, Disposal, Dryer, Dryer - Gas, Energy Efficient Appliances, Dryer - Front Loading, ENERGY STAR Clothes Washer, ENERGY STAR Dishwasher, ENERGY STAR Refrigerator, Exhaust Fan, Microwave, Oven - Double, Oven - Self Cleaning, Oven - Wall, Oven/Range - Electric, Range Hood, Refrigerator, Six Burner Stove, Stainless Steel Appliances, Washer - Front Loading, Washer, Water Heater
Fireplace Y
Appliance Built-In Range, Cooktop, Dishwasher, Disposal, Dryer, Dryer - Gas, Energy Efficient Appliances, Dryer - Front Loading, ENERGY STAR Clothes Washer, ENERGY STAR Dishwasher, ENERGY STAR Refrigerator, Exhaust Fan, Microwave, Oven - Double, Oven - Self Cleaning, Oven - Wall, Oven/Range - Electric, Range Hood, Refrigerator, Six Burner Stove, Stainless Steel Appliances, Washer - Front Loading, Washer, Water Heater
Heat Source Propane - Owned
Laundry Main Floor
Exterior
Garage Additional Storage Area, Built In, Garage - Side Entry, Garage Door Opener, Inside Access, Oversized
Garage Spaces 2.0
Utilities Available Propane
Waterfront N
Water Access N
Accessibility None
Parking Type Attached Garage, Driveway, Off Street
Attached Garage 2
Total Parking Spaces 2
Garage Y
Building
Story 1
Sewer On Site Septic
Water Public
Architectural Style Ranch/Rambler
Level or Stories 1
Additional Building Above Grade, Below Grade
New Construction N
Schools
School District West Chester Area
Others
Senior Community No
Tax ID 51-02 -0102
Ownership Fee Simple
SqFt Source Assessor
Special Listing Condition Standard
Read Less Info
Want to know what your home might be worth? Contact us for a FREE valuation!

Our team is ready to help you sell your home for the highest possible price ASAP

Bought with Thomas Toole III • RE/MAX Main Line-West Chester

"My job is to find and attract mastery-based agents to the office, protect the culture, and make sure everyone is happy! "
GET MORE INFORMATION






