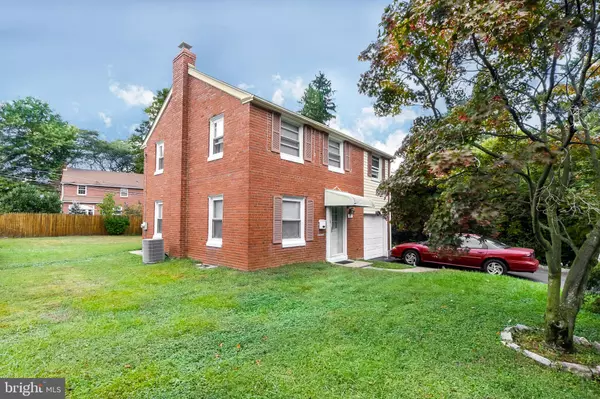$308,000
$299,000
3.0%For more information regarding the value of a property, please contact us for a free consultation.
3 Beds
1 Bath
1,250 SqFt
SOLD DATE : 03/24/2020
Key Details
Sold Price $308,000
Property Type Single Family Home
Sub Type Detached
Listing Status Sold
Purchase Type For Sale
Square Footage 1,250 sqft
Price per Sqft $246
Subdivision Ardmore
MLS Listing ID PAMC627966
Sold Date 03/24/20
Style Colonial
Bedrooms 3
Full Baths 1
HOA Y/N N
Abv Grd Liv Area 1,250
Originating Board BRIGHT
Year Built 1950
Annual Tax Amount $5,268
Tax Year 2020
Lot Size 6,072 Sqft
Acres 0.14
Lot Dimensions 57.00 x 0.00
Property Description
An opportunity to own a single family home in Lower Merion Township! This home offers close proximity to Suburban Square, walking distance to schools, parks and public transit. This solid brick home has a private driveway and great backyard! The first floor has a large living room, dining room and neutral kitchen with oak cabinets, gas cooking and access to the backyard. Upstairs are 3 nicely sized bedrooms and tiled hall bath. The basement offers great storage or workshop space but could be easily finished. This home has a 1 car attached garage. Truly a pristine and loved home! Oak hardwoods under the carpeting on the first floor if that's your preference! They are exposed on the 2nd floor and in beautiful condition. An awesome opportunity to own a piece of Lower Merion! Take advantage of the top ranked schools!
Location
State PA
County Montgomery
Area Lower Merion Twp (10640)
Zoning R4
Rooms
Basement Full, Unfinished
Interior
Interior Features Carpet, Ceiling Fan(s), Dining Area
Hot Water Natural Gas
Heating Forced Air
Cooling Central A/C
Flooring Carpet, Hardwood
Equipment Dishwasher, Dryer, Oven/Range - Gas, Refrigerator, Washer
Fireplace N
Appliance Dishwasher, Dryer, Oven/Range - Gas, Refrigerator, Washer
Heat Source Natural Gas
Laundry Basement
Exterior
Exterior Feature Patio(s), Roof
Garage Garage - Front Entry
Garage Spaces 1.0
Fence Wood
Waterfront N
Water Access N
Roof Type Pitched,Shingle
Street Surface Black Top
Accessibility None
Porch Patio(s), Roof
Road Frontage Boro/Township
Parking Type Attached Garage, Driveway
Attached Garage 1
Total Parking Spaces 1
Garage Y
Building
Story 2
Sewer Public Sewer
Water Public
Architectural Style Colonial
Level or Stories 2
Additional Building Above Grade, Below Grade
New Construction N
Schools
School District Lower Merion
Others
Senior Community No
Tax ID 40-00-68684-009
Ownership Fee Simple
SqFt Source Assessor
Acceptable Financing Cash, Conventional, FHA, VA
Listing Terms Cash, Conventional, FHA, VA
Financing Cash,Conventional,FHA,VA
Special Listing Condition Standard
Read Less Info
Want to know what your home might be worth? Contact us for a FREE valuation!

Our team is ready to help you sell your home for the highest possible price ASAP

Bought with XIAO DAN LAN • Canaan Realty Investment Group

"My job is to find and attract mastery-based agents to the office, protect the culture, and make sure everyone is happy! "
GET MORE INFORMATION






