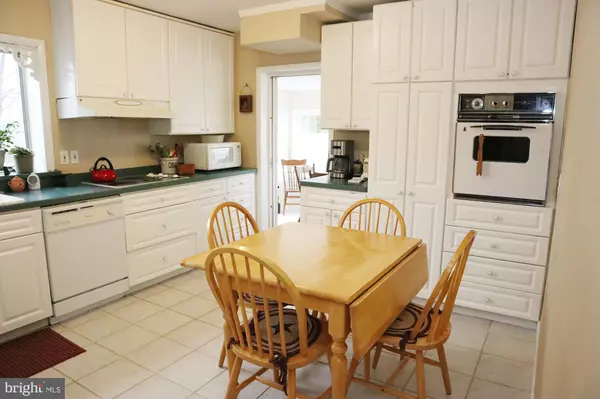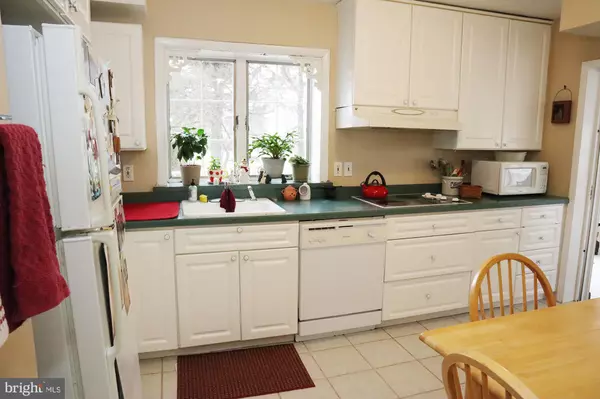$200,000
$195,000
2.6%For more information regarding the value of a property, please contact us for a free consultation.
4 Beds
2 Baths
1,728 SqFt
SOLD DATE : 04/01/2020
Key Details
Sold Price $200,000
Property Type Single Family Home
Sub Type Detached
Listing Status Sold
Purchase Type For Sale
Square Footage 1,728 sqft
Price per Sqft $115
MLS Listing ID PANH105986
Sold Date 04/01/20
Style Cape Cod
Bedrooms 4
Full Baths 2
HOA Y/N N
Abv Grd Liv Area 1,368
Originating Board BRIGHT
Year Built 1952
Annual Tax Amount $4,241
Tax Year 2020
Lot Size 6,900 Sqft
Acres 0.16
Lot Dimensions 62x116
Property Description
*** Offer submission deadline is 2/11/20 by 6pm.*** No further showings after 2/11/20*** Welcome to 557 Ellen St in Hellertown Boro! Traditional Cape Cod style home features master bedroom on the first floor with updated full bathroom and a full bathroom on the 2nd floor. The convenient location is close to all the Saucon Valley schools and a short walk to the park or all downtown has to offer. The high key white kitchen boasts loads of cabinets and is flooded with light from the bay window overlooking the rear yard. Outside you can enjoy the peaceful setting on an oversized Trex deck complete with a hot tub. The main floor bathroom was updated an a deep jetted soaking tub and vanity. The bedrooms on the upper level come complete with built in drawers. The beautiful hardwood floors will impress you! The Florida room is the perfect spot to unwind after a long day too! Laundry is in the basement. Convenient location to route 78 and 412 for the commuter.
Location
State PA
County Northampton
Area Hellertown Boro (12415)
Zoning R1
Rooms
Other Rooms Living Room, Primary Bedroom, Bedroom 2, Bedroom 3, Bedroom 4, Kitchen, Sun/Florida Room, Bathroom 1, Bathroom 2
Basement Full
Main Level Bedrooms 2
Interior
Heating Forced Air
Cooling None
Heat Source Natural Gas
Exterior
Waterfront N
Water Access N
Accessibility None
Parking Type Driveway
Garage N
Building
Story 2
Sewer Public Sewer
Water Public
Architectural Style Cape Cod
Level or Stories 2
Additional Building Above Grade, Below Grade
New Construction N
Schools
School District Saucon Valley
Others
Pets Allowed Y
Senior Community No
Tax ID Q7SW3C-4-9-0715
Ownership Fee Simple
SqFt Source Assessor
Horse Property N
Special Listing Condition Standard
Pets Description Cats OK, Dogs OK
Read Less Info
Want to know what your home might be worth? Contact us for a FREE valuation!

Our team is ready to help you sell your home for the highest possible price ASAP

Bought with Non Member • Non Subscribing Office

"My job is to find and attract mastery-based agents to the office, protect the culture, and make sure everyone is happy! "
GET MORE INFORMATION






