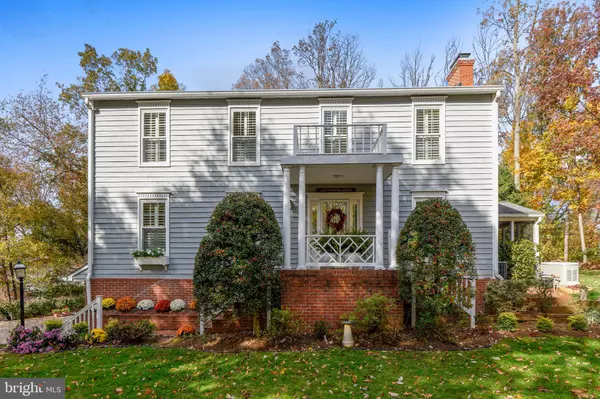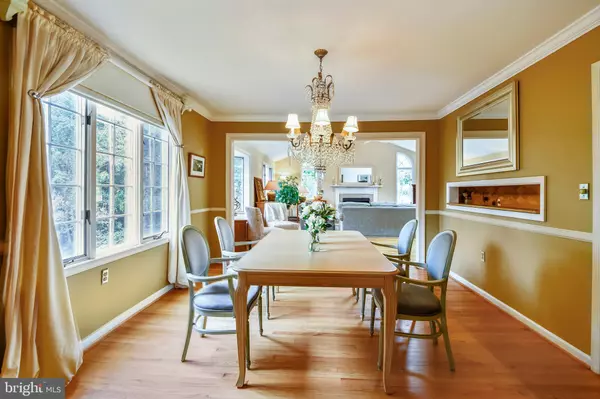$800,000
$800,000
For more information regarding the value of a property, please contact us for a free consultation.
4 Beds
3 Baths
3,242 SqFt
SOLD DATE : 06/08/2020
Key Details
Sold Price $800,000
Property Type Single Family Home
Sub Type Detached
Listing Status Sold
Purchase Type For Sale
Square Footage 3,242 sqft
Price per Sqft $246
Subdivision Ulmstead Estates
MLS Listing ID MDAA426740
Sold Date 06/08/20
Style Colonial
Bedrooms 4
Full Baths 3
HOA Y/N N
Abv Grd Liv Area 3,242
Originating Board BRIGHT
Year Built 1971
Annual Tax Amount $6,763
Tax Year 2020
Lot Size 0.890 Acres
Acres 0.89
Property Description
To tour this Magnificent Home Online Please Click ON THE MOVIE REEL ICON LOCATED ABOVE THE PHOTO OR PASTE THE FOLLOWING LINK: https://mls.TruPlace.com/property/237/77425/ . Please call Mary Beth directly for your personal tour. THIS IS IT! Picturesque 4 BR. 3 BA, 3242 Finished SF Custom Colonial with Vaulted Ceilings, Walls of Windows, Gas FP, Very Pretty Kitchen In Center of Home Open to Great Room with Vaulted Ceilings, Skylights, Walls of Windows and Gas Fireplace. Owner Suite has 2 Walk In Closets, Ensuite Bath and Loft/Sitting Area with Jetted Soaking Tub. Relax in Your Very Charming Screened Porch Porch PERFECT for 3 Seasons. New Trex Deck will Work Well for Entertaining with Plenty of Yard for Swing Sets and Sand Boxes. Your 4 Car Garage Works Well for All of your Cars and Your Stuff Too! ENJOY your Very Large Driveway which Easily Parks up to 8 Cars! Community Boat Slips, Pool, Tennis and Clubhouse. Broadneck Blue Ribbon Schools. Stop Looking--You have Just Found Your New Home!Renovations Include: 2019: New Washer and Dryer; New 22 x 20 No Maintenance Deck; Installed Last Zone in Multi Zone Irrigation System; Downspouts BUried. 2017: Installed Plantation Shutteron on Anderson Windows; 2016: Refininshed Hardwood Floors Throughout Entire Home; Complete Replacement of Upper Level Full Bathroom. 2015: Replaced Windows Throughout Home-Anderson; Installed Whole House Generator. 2013: Installed RHEEM Guardian Hot Water Heater. 2010: Installed 35 Year Shinge Roof and 5" Gutters. MAJOR HOME RENOVATION Includes the Addition of a Great Room iwth Cathedral Ceilings, Skylights, Walls of Windows, Gas Fireplace, Full Main Level Bathroom , Upper Level Loft with Jetted Soaking TUb, 2 Master Bedroom Walk In Closets, Lower Level Storage and 2 Additional Garage Stalls Resulting in a 4 Car Garage! At this time replaced Existing Siding with Cedar Siding. Added Front Porch and Reconstructed Screened Porch.
Location
State MD
County Anne Arundel
Zoning RESIDENTIAL
Rooms
Other Rooms Living Room, Dining Room, Primary Bedroom, Bedroom 2, Bedroom 3, Bedroom 4, Kitchen, Foyer, Breakfast Room, Great Room, Laundry, Loft, Other, Office, Storage Room, Workshop, Bathroom 1, Bathroom 3, Bonus Room, Primary Bathroom, Screened Porch
Basement Other
Interior
Interior Features Additional Stairway, Breakfast Area, Built-Ins, Ceiling Fan(s), Chair Railings, Combination Dining/Living, Combination Kitchen/Living, Crown Moldings, Curved Staircase, Dining Area, Exposed Beams, Family Room Off Kitchen, Floor Plan - Open, Formal/Separate Dining Room, Kitchen - Eat-In, Kitchen - Gourmet, Primary Bath(s), Pantry, Skylight(s), Soaking Tub, Upgraded Countertops, Wood Floors
Hot Water Natural Gas
Heating Forced Air, Programmable Thermostat
Cooling Central A/C, Ceiling Fan(s), Programmable Thermostat
Flooring Ceramic Tile, Hardwood
Fireplaces Number 2
Fireplaces Type Gas/Propane, Mantel(s), Wood
Equipment Built-In Microwave, Dishwasher, Dryer, Exhaust Fan, Microwave, Oven/Range - Gas, Refrigerator, Stainless Steel Appliances, Washer
Furnishings No
Fireplace Y
Window Features Bay/Bow,Palladian,Screens,Skylights,Storm,Transom,Vinyl Clad
Appliance Built-In Microwave, Dishwasher, Dryer, Exhaust Fan, Microwave, Oven/Range - Gas, Refrigerator, Stainless Steel Appliances, Washer
Heat Source Natural Gas
Laundry Main Floor
Exterior
Exterior Feature Brick, Deck(s), Porch(es), Screened
Parking Features Garage - Side Entry, Basement Garage, Inside Access
Garage Spaces 4.0
Utilities Available Electric Available, Natural Gas Available, Water Available
Amenities Available Basketball Courts, Baseball Field, Boat Dock/Slip, Boat Ramp, Club House, Common Grounds, Marina/Marina Club, Meeting Room, Party Room, Picnic Area, Pier/Dock, Pool - Outdoor, Pool Mem Avail, Soccer Field, Swimming Pool, Tennis Courts, Tot Lots/Playground, Volleyball Courts
Water Access Y
Water Access Desc Boat - Powered,Canoe/Kayak,Fishing Allowed,Swimming Allowed,Waterski/Wakeboard
View Scenic Vista, Trees/Woods, River
Roof Type Asphalt
Accessibility None
Porch Brick, Deck(s), Porch(es), Screened
Attached Garage 4
Total Parking Spaces 4
Garage Y
Building
Story 3+
Sewer Septic Exists
Water Public
Architectural Style Colonial
Level or Stories 3+
Additional Building Above Grade, Below Grade
Structure Type 2 Story Ceilings,Beamed Ceilings,Cathedral Ceilings,Dry Wall,High,Vaulted Ceilings
New Construction N
Schools
Elementary Schools Broadneck
Middle Schools Magothy River
High Schools Broadneck
School District Anne Arundel County Public Schools
Others
Pets Allowed Y
Senior Community No
Tax ID 020387617830560
Ownership Fee Simple
SqFt Source Estimated
Security Features Main Entrance Lock
Acceptable Financing Cash, Conventional, FHA, VA, Other
Horse Property N
Listing Terms Cash, Conventional, FHA, VA, Other
Financing Cash,Conventional,FHA,VA,Other
Special Listing Condition Standard
Pets Allowed Cats OK, Dogs OK
Read Less Info
Want to know what your home might be worth? Contact us for a FREE valuation!

Our team is ready to help you sell your home for the highest possible price ASAP

Bought with Michele T Cordle • Long & Foster Real Estate, Inc.

"My job is to find and attract mastery-based agents to the office, protect the culture, and make sure everyone is happy! "
GET MORE INFORMATION






