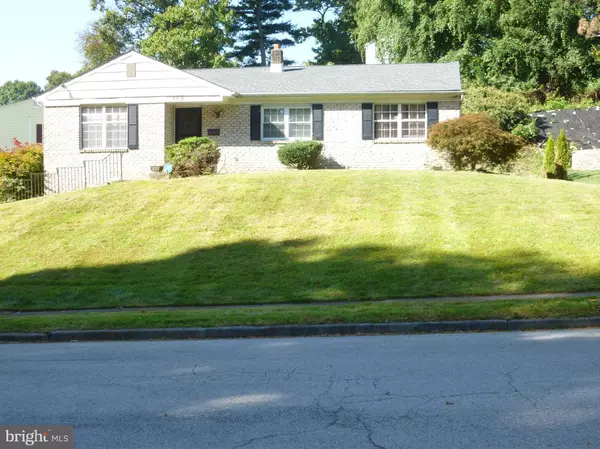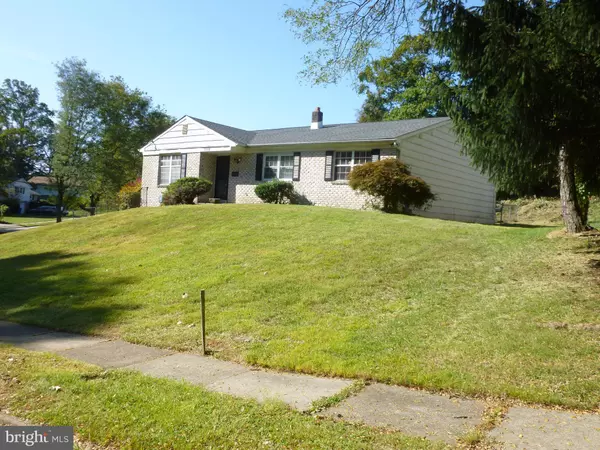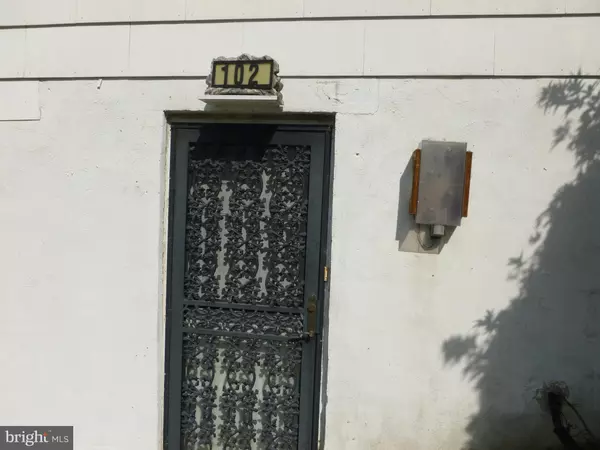$197,000
$199,500
1.3%For more information regarding the value of a property, please contact us for a free consultation.
3 Beds
2 Baths
1,698 SqFt
SOLD DATE : 01/13/2020
Key Details
Sold Price $197,000
Property Type Single Family Home
Sub Type Detached
Listing Status Sold
Purchase Type For Sale
Square Footage 1,698 sqft
Price per Sqft $116
Subdivision Cheltenham
MLS Listing ID PAMC627034
Sold Date 01/13/20
Style Ranch/Rambler
Bedrooms 3
Full Baths 2
HOA Y/N N
Abv Grd Liv Area 1,698
Originating Board BRIGHT
Year Built 1979
Annual Tax Amount $8,705
Tax Year 2020
Lot Size 0.309 Acres
Acres 0.31
Lot Dimensions 119.00 x 0.00
Property Description
This three bedroom, 2 bath rancher is waiting for you to make this your dream home. This home has a new central air conditioning unit, a newer roof, a concrete paved driveway that will accommodate 5 cars, in addition to the two car garage. Inside you will find a very large living room with recessed lighting and a formal dining room, both with parquet floors. There is an eat-kitchen, with recessed lighting. The laundry room is just off the kitchen, with a large storage closet, and access to the backyard. Make the master bedroom, with ensuite,dressing area and two large closets your place to relax after a hard days work. There are two additional nicely sized bedrooms with ample closet space. Wait until you see the finished basement. The seller used it as a media room, but you can decide what you want it to be. The room has loads of storage space and is a walkout basement. This is an estate sale and home is being sold "as is, where is, and no repairs will be made. Don't miss an opportunity to own this house. Incidentally, Cheltenham Elementary is just down the street. Make your appointment today.
Location
State PA
County Montgomery
Area Cheltenham Twp (10631)
Zoning R4
Rooms
Other Rooms Living Room, Dining Room, Primary Bedroom, Bedroom 2, Bedroom 3, Kitchen, Basement, Foyer, Laundry
Basement Full
Main Level Bedrooms 3
Interior
Interior Features Carpet, Ceiling Fan(s), Floor Plan - Traditional, Formal/Separate Dining Room, Kitchen - Eat-In, Primary Bath(s), Recessed Lighting, Stall Shower, Window Treatments, Wood Floors
Cooling Central A/C
Heat Source Natural Gas
Exterior
Garage Garage Door Opener, Garage - Side Entry, Oversized, Basement Garage
Garage Spaces 6.0
Waterfront N
Water Access N
Accessibility None
Parking Type Attached Garage, Driveway, On Street
Attached Garage 2
Total Parking Spaces 6
Garage Y
Building
Story 1
Sewer Public Sewer
Water Public
Architectural Style Ranch/Rambler
Level or Stories 1
Additional Building Above Grade, Below Grade
New Construction N
Schools
Elementary Schools Cheltenham
Middle Schools Cedarbrook
High Schools Cheltenham
School District Cheltenham
Others
Senior Community No
Tax ID 31-00-22456-751
Ownership Fee Simple
SqFt Source Assessor
Acceptable Financing Cash, Conventional, FHA 203(k)
Listing Terms Cash, Conventional, FHA 203(k)
Financing Cash,Conventional,FHA 203(k)
Special Listing Condition Probate Listing
Read Less Info
Want to know what your home might be worth? Contact us for a FREE valuation!

Our team is ready to help you sell your home for the highest possible price ASAP

Bought with Barbara E. Woods • Everest Realty LLC

"My job is to find and attract mastery-based agents to the office, protect the culture, and make sure everyone is happy! "
GET MORE INFORMATION






