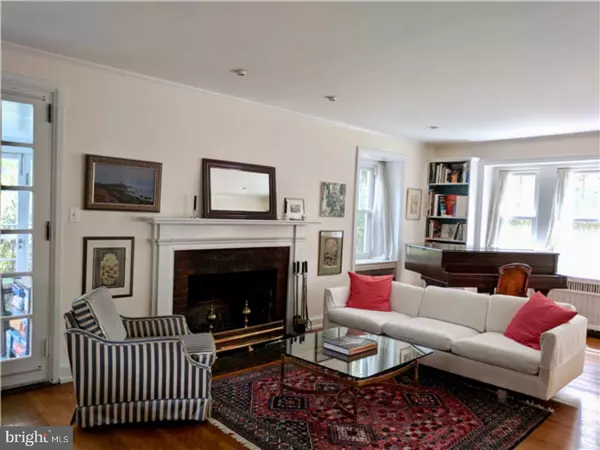$900,000
$890,000
1.1%For more information regarding the value of a property, please contact us for a free consultation.
4 Beds
4 Baths
2,408 SqFt
SOLD DATE : 06/25/2018
Key Details
Sold Price $900,000
Property Type Single Family Home
Sub Type Detached
Listing Status Sold
Purchase Type For Sale
Square Footage 2,408 sqft
Price per Sqft $373
Subdivision None Available
MLS Listing ID 1000910946
Sold Date 06/25/18
Style Colonial,Dutch
Bedrooms 4
Full Baths 3
Half Baths 1
HOA Y/N N
Abv Grd Liv Area 2,408
Originating Board TREND
Year Built 1923
Annual Tax Amount $14,556
Tax Year 2018
Lot Size 0.282 Acres
Acres 0.28
Lot Dimensions 80
Property Description
1923 Dutch Colonial built of stone with two wood and glass enclosed porches. 2,400 square feet of living space on a .28 acre lot in one of the best locations on the Main Line. Surrounded by tranquil greenery but only a 15-minute walk to central Bryn Mawr, a 30-minute drive or 20-minute train ride to Center City, and 90 minutes to New York-Penn Station from nearby Ardmore. Located in the outstanding Lower Merion School District and in walking distance to Baldwin, the Shipley School, and Bryn Mawr and Haverford Colleges, this neighborhood enjoys exceptional educational resources. Restaurants, shops, entertainment, healthcare, and recreational options abound. Three bathrooms completely redone in 2018 and 2017 and a kitchen redone in 2014 add to this homes beauty and comfort with traditional materials including marble tile and polished nickel fixtures, as well as quality appliances by Bosch and Fisher & Paykel. Upgrades have been thoughtfully integrated with many original features, including flagged garden paths, two wood burning back-to-back fireplaces in the living room and green porch, a built-in hutch and service stairs in the kitchen, and celadon subway tile and milk glass towel bars in the master bath. Additional fine features include numerous built-in cabinets and bookcases, two walk-in closets, and a stunning window on the main stair landing. An unfinished attic spanning the entire third floor affords ample storage space or expansion potential. The large, fenced rear yard provides a safe, green area for pets to play, and a sunny spot for gardening, grilling, or simply relaxing.
Location
State PA
County Montgomery
Area Lower Merion Twp (10640)
Zoning R3
Direction Northeast
Rooms
Other Rooms Living Room, Dining Room, Primary Bedroom, Bedroom 2, Bedroom 3, Kitchen, Family Room, Bedroom 1, Attic
Basement Full, Unfinished, Drainage System
Interior
Interior Features Primary Bath(s)
Hot Water Natural Gas
Heating Gas, Steam, Baseboard, Programmable Thermostat
Cooling Central A/C, Energy Star Cooling System
Flooring Wood, Tile/Brick, Marble
Fireplaces Number 2
Fireplaces Type Brick
Equipment Cooktop, Built-In Range, Oven - Self Cleaning, Dishwasher, Refrigerator, Disposal, Energy Efficient Appliances
Fireplace Y
Window Features Energy Efficient,Replacement
Appliance Cooktop, Built-In Range, Oven - Self Cleaning, Dishwasher, Refrigerator, Disposal, Energy Efficient Appliances
Heat Source Natural Gas, Other
Laundry Basement
Exterior
Exterior Feature Porch(es)
Garage Garage Door Opener, Oversized
Garage Spaces 4.0
Fence Other
Utilities Available Cable TV
Waterfront N
Water Access N
Roof Type Pitched,Shingle
Accessibility None
Porch Porch(es)
Parking Type On Street, Driveway, Attached Garage, Other
Attached Garage 1
Total Parking Spaces 4
Garage Y
Building
Lot Description Level, Front Yard, Rear Yard
Story 2
Foundation Stone
Sewer Public Sewer
Water Public
Architectural Style Colonial, Dutch
Level or Stories 2
Additional Building Above Grade
New Construction N
Schools
Elementary Schools Gladwyne
Middle Schools Welsh Valley
High Schools Harriton Senior
School District Lower Merion
Others
Pets Allowed Y
Senior Community No
Tax ID 40-00-46104-008
Ownership Fee Simple
Acceptable Financing Conventional
Listing Terms Conventional
Financing Conventional
Pets Description Case by Case Basis
Read Less Info
Want to know what your home might be worth? Contact us for a FREE valuation!

Our team is ready to help you sell your home for the highest possible price ASAP

Bought with Maribeth McConnell • BHHS Fox & Roach-Malvern

"My job is to find and attract mastery-based agents to the office, protect the culture, and make sure everyone is happy! "
GET MORE INFORMATION






