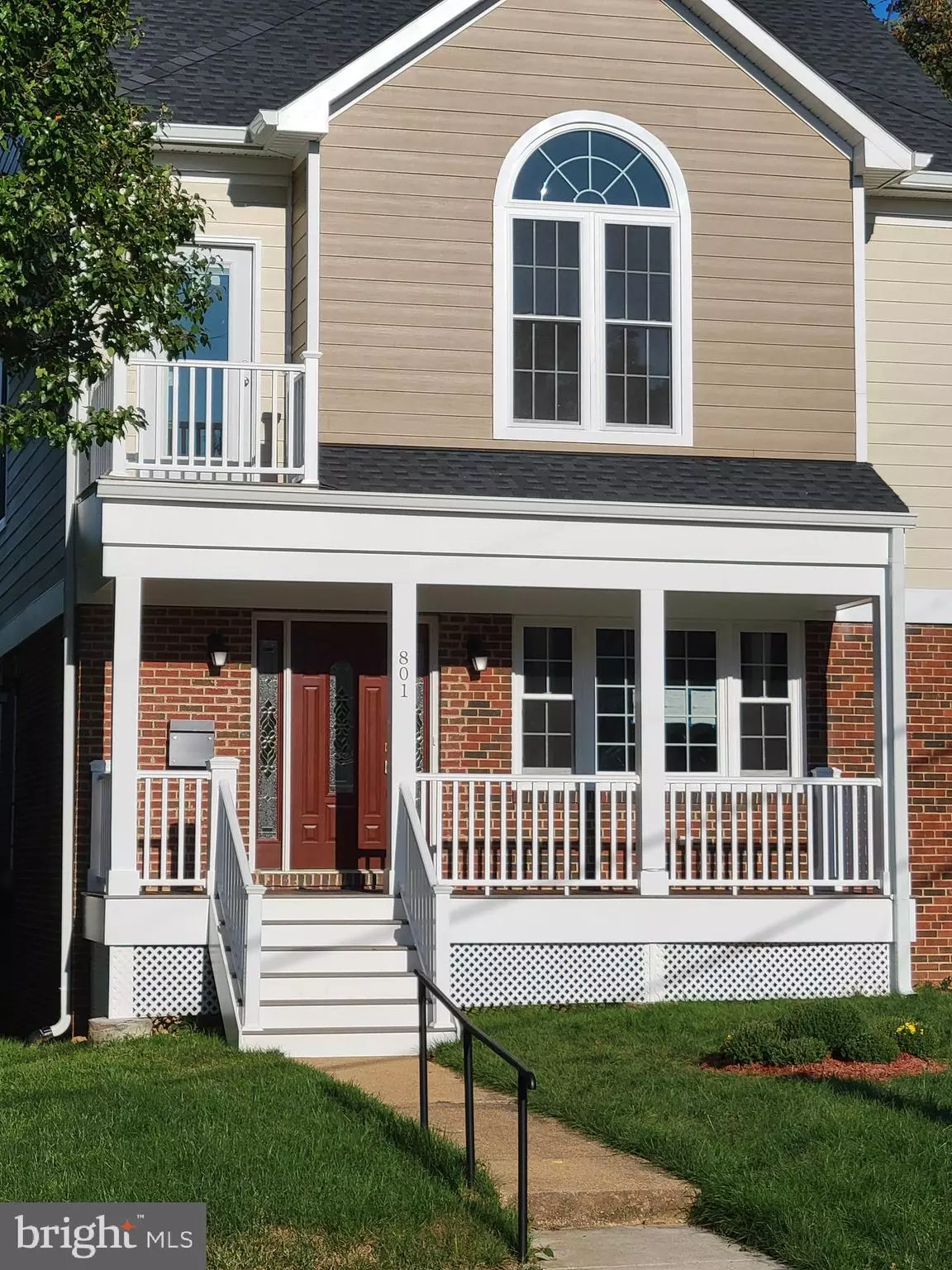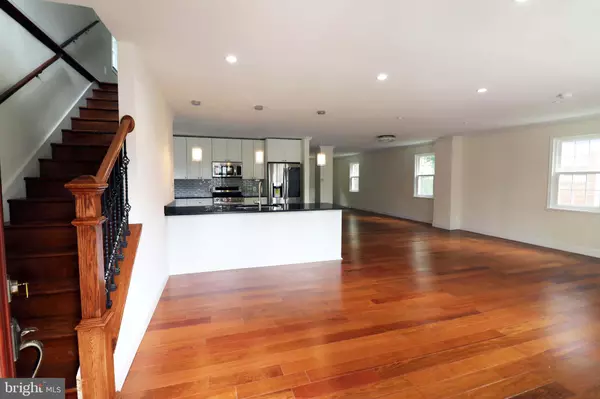$1,115,000
$1,160,000
3.9%For more information regarding the value of a property, please contact us for a free consultation.
5 Beds
5 Baths
2,600 SqFt
SOLD DATE : 12/21/2022
Key Details
Sold Price $1,115,000
Property Type Single Family Home
Sub Type Detached
Listing Status Sold
Purchase Type For Sale
Square Footage 2,600 sqft
Price per Sqft $428
Subdivision Arlington Heights
MLS Listing ID VAAR2021280
Sold Date 12/21/22
Style Craftsman,Colonial
Bedrooms 5
Full Baths 4
Half Baths 1
HOA Y/N N
Abv Grd Liv Area 2,600
Originating Board BRIGHT
Year Built 1955
Annual Tax Amount $7,817
Tax Year 2022
Lot Size 5,250 Sqft
Acres 0.12
Property Description
Stunning great corner lot home in a super location, No HOA. Brand new 3rd floor built in 2022, other 2 floors were stripped and completely remodeled-- new walls, new ceilings, brand new Brazilian cherry wood floors all throughout the home, brand new roof, brand new appliances and much more. It's comparable to a BRAND NEW HOUSE. This house has a finished walk-out basement with a legal bedroom and a full bath. The main level also offers a bedroom with full 'En-suite' bath. The basement adding 1,240sqft to the 2,600sqft (Total around 3,900sqft). The house offers 5 bedrooms and 4 full bathrooms & a half bathroom, as well as two electric fireplaces. One year home Warranty. This house located right in front of 'Naval Support Facility Arlington, next to the Pentagon, Reagan National Airport, close to the metro, major highways, Pentagon Mall, Crystal City Mall, Ballston Mall, shopping centers, restaurants, and much more, minutes from Washington DC. Vacant, Won't last long, Don't miss it!!! Price is negotiable.
Location
State VA
County Arlington
Zoning R-6
Rooms
Basement Fully Finished, Outside Entrance, Walkout Stairs, Windows
Main Level Bedrooms 1
Interior
Hot Water Natural Gas
Heating Forced Air
Cooling Central A/C
Flooring Carpet, Hardwood
Heat Source Natural Gas
Exterior
Garage Spaces 4.0
Utilities Available Water Available, Natural Gas Available, Electric Available
Waterfront N
Water Access N
Roof Type Architectural Shingle
Accessibility Level Entry - Main, 2+ Access Exits
Parking Type Driveway, On Street
Total Parking Spaces 4
Garage N
Building
Story 3
Foundation Concrete Perimeter, Permanent
Sewer Public Sewer
Water Public
Architectural Style Craftsman, Colonial
Level or Stories 3
Additional Building Above Grade, Below Grade
Structure Type Brick,Dry Wall,High
New Construction N
Schools
Elementary Schools Alice West Fleet
Middle Schools Jefferson
High Schools Wakefield
School District Arlington County Public Schools
Others
Senior Community No
Tax ID 25-019-011
Ownership Fee Simple
SqFt Source Assessor
Acceptable Financing Cash, Conventional, FHA, VA, VHDA
Horse Property N
Listing Terms Cash, Conventional, FHA, VA, VHDA
Financing Cash,Conventional,FHA,VA,VHDA
Special Listing Condition Standard
Read Less Info
Want to know what your home might be worth? Contact us for a FREE valuation!

Our team is ready to help you sell your home for the highest possible price ASAP

Bought with Sarah Nance • Redfin Corp

"My job is to find and attract mastery-based agents to the office, protect the culture, and make sure everyone is happy! "
GET MORE INFORMATION






