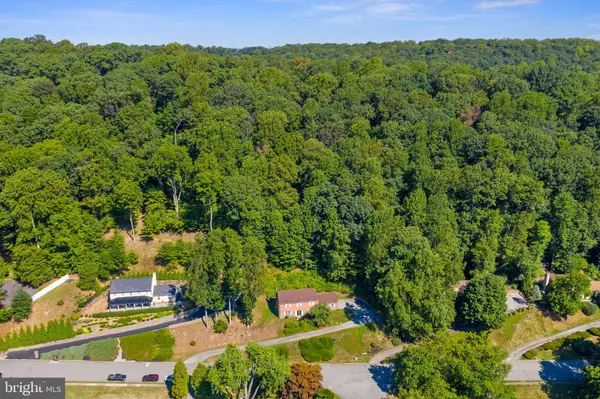$535,000
$549,000
2.6%For more information regarding the value of a property, please contact us for a free consultation.
4 Beds
3 Baths
2,408 SqFt
SOLD DATE : 12/15/2022
Key Details
Sold Price $535,000
Property Type Single Family Home
Sub Type Detached
Listing Status Sold
Purchase Type For Sale
Square Footage 2,408 sqft
Price per Sqft $222
Subdivision Gulph Mills Vil
MLS Listing ID PAMC2050064
Sold Date 12/15/22
Style Colonial
Bedrooms 4
Full Baths 2
Half Baths 1
HOA Y/N N
Abv Grd Liv Area 2,408
Originating Board BRIGHT
Year Built 1974
Annual Tax Amount $7,661
Tax Year 2022
Lot Size 1.348 Acres
Acres 1.35
Lot Dimensions 178.00 x 0.00
Property Description
Privacy awaits you at the top of this hillside colonial home on 1.3 wooded acres. This fabulous home is located in a highly desirable neighborhood, situated amongst the trees with great views. The location is quiet and convenient with quick access to Rt 76, 476, 202, and the PA turnpike. The Main Line, King of Prussia, and Conshohocken are all accessible in under five minutes. This well maintained 4BR center hall colonial home boasts large rooms with an updated open concept kitchen/family room with double door sliders that lead to the rear patio and small, low maintenance back yard. The property is priced to allow the right buyer the flexibility to make it their dream home. The main floor also includes a spacious formal living room and dining room (with hardwood flooring), an entrance from the 2-car garage, a powder room and mudroom, plus main level laundry. Upstairs, you will find four very large bedrooms, an updated hall bathroom, and wall to wall carpet protecting more hardwood flooring. The unfinished basement is large and has plenty of potential. Windows have been replaced, roof has lots of life left, and the h-vac has been serviced annually since it was installed. The Driveway is on a grade but gets full Southern exposure in winter & melts quickly. This tranquil setting, and low taxes make this home a must see!
Location
State PA
County Montgomery
Area Upper Merion Twp (10658)
Zoning RESIDENTIAL
Rooms
Other Rooms Primary Bedroom, Bedroom 2, Bedroom 3, Bedroom 4
Basement Full, Poured Concrete, Sump Pump, Unfinished
Interior
Interior Features Combination Kitchen/Living, Dining Area, Family Room Off Kitchen, Kitchen - Eat-In
Hot Water Electric
Heating Forced Air
Cooling Central A/C
Flooring Hardwood, Carpet, Ceramic Tile
Fireplaces Number 1
Fireplaces Type Electric
Fireplace Y
Window Features Replacement,Double Hung
Heat Source Electric
Laundry Main Floor
Exterior
Exterior Feature Patio(s)
Garage Garage - Side Entry, Garage Door Opener, Inside Access
Garage Spaces 2.0
Waterfront N
Water Access N
View Panoramic
Roof Type Asphalt
Accessibility None
Porch Patio(s)
Parking Type Attached Garage, Driveway
Attached Garage 2
Total Parking Spaces 2
Garage Y
Building
Story 2
Foundation Block
Sewer Public Sewer
Water Public
Architectural Style Colonial
Level or Stories 2
Additional Building Above Grade, Below Grade
New Construction N
Schools
High Schools Upper Merion
School District Upper Merion Area
Others
Senior Community No
Tax ID 58-00-07771-001
Ownership Fee Simple
SqFt Source Assessor
Special Listing Condition Standard
Read Less Info
Want to know what your home might be worth? Contact us for a FREE valuation!

Our team is ready to help you sell your home for the highest possible price ASAP

Bought with Doreen M Jones • Compass RE

"My job is to find and attract mastery-based agents to the office, protect the culture, and make sure everyone is happy! "
GET MORE INFORMATION






