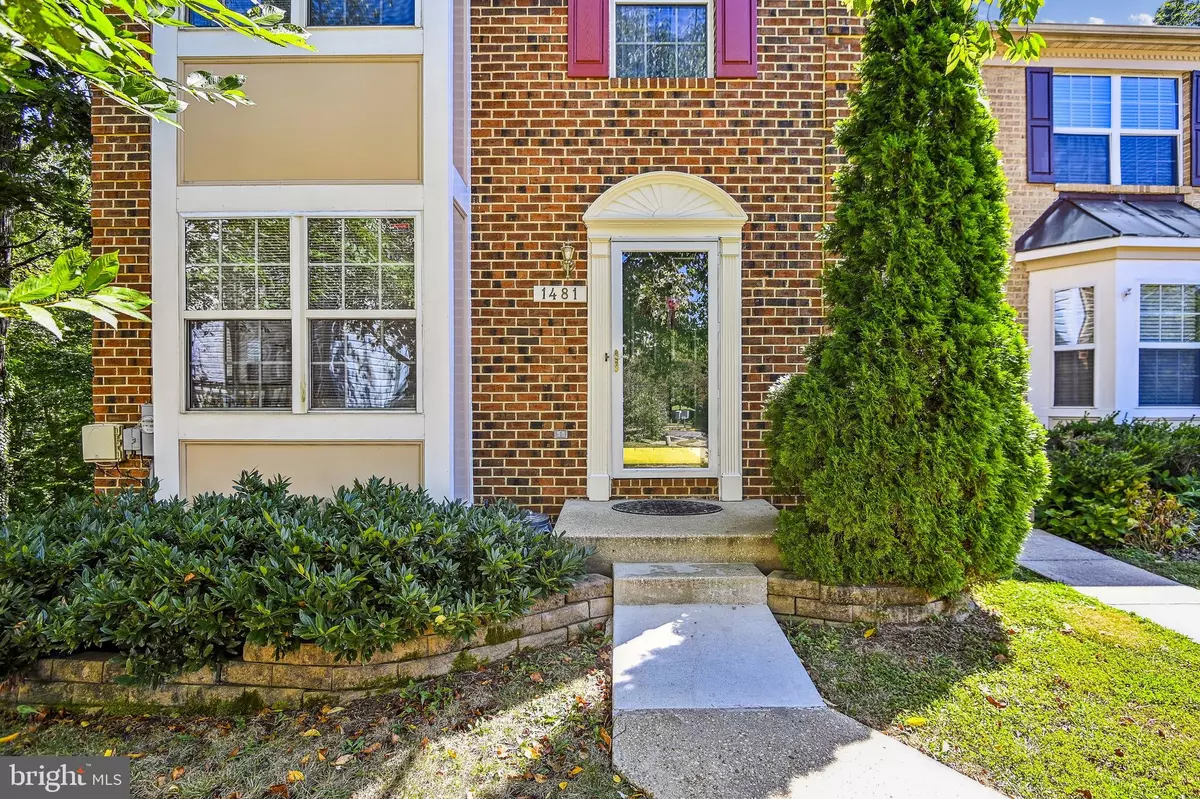$425,000
$425,000
For more information regarding the value of a property, please contact us for a free consultation.
3 Beds
4 Baths
2,250 SqFt
SOLD DATE : 10/31/2022
Key Details
Sold Price $425,000
Property Type Condo
Sub Type Condo/Co-op
Listing Status Sold
Purchase Type For Sale
Square Footage 2,250 sqft
Price per Sqft $188
Subdivision Falcon Crest
MLS Listing ID MDAA2044114
Sold Date 10/31/22
Style Colonial
Bedrooms 3
Full Baths 3
Half Baths 1
Condo Fees $130/mo
HOA Y/N N
Abv Grd Liv Area 1,580
Originating Board BRIGHT
Year Built 1995
Annual Tax Amount $3,749
Tax Year 2022
Lot Size 2,349 Sqft
Acres 0.05
Property Description
Welcome home to this light filled end unit townhouse in sought after Falcon's Crest. With 3 bedrooms and 3 and 1/2 baths this was the model home for the community, with the builder optional bump outs. Contemporary floor plan, with hard wood flooring in the foyer, dining room and kitchen refinished August 2022, and updated stainless appliances and lighting. Cozy living room with a gas fireplace and sliding door which leads to a big deck with woods behind the property. The primary bedroom has an attached full bath with separate shower and soak tub. The other two bedrooms share the hall bath also updated. Vaulted ceilings in all three bedrooms, and skylights in the primary as well. The lower level has a great family room with built in cabinetry by California Closets. From the family room another slider leads to a patio and the wooded setting out back. The laundry room has updated washer and dryer and plenty of storage. The area job/walking path is just out the front door, and the property is minutes from Broadneck Park, shopping, schools, and access to Rt 50. Hurry to see this one before it's gone!
Showings begin Saturday September 3rd.
Location
State MD
County Anne Arundel
Zoning R15-5
Rooms
Other Rooms Living Room, Dining Room, Primary Bedroom, Bedroom 2, Bedroom 3, Kitchen, Family Room, Laundry, Bathroom 2, Bathroom 3, Primary Bathroom, Half Bath
Basement Daylight, Partial, Partially Finished, Rear Entrance
Interior
Hot Water Natural Gas
Heating Central
Cooling Central A/C
Heat Source Natural Gas
Exterior
Parking On Site 1
Water Access N
Roof Type Asbestos Shingle
Accessibility None
Garage N
Building
Lot Description Backs to Trees
Story 3
Foundation Slab
Sewer Public Sewer
Water Public
Architectural Style Colonial
Level or Stories 3
Additional Building Above Grade, Below Grade
New Construction N
Schools
High Schools Broadneck
School District Anne Arundel County Public Schools
Others
Pets Allowed Y
Senior Community No
Tax ID 020326290091437
Ownership Fee Simple
SqFt Source Assessor
Special Listing Condition Standard
Pets Allowed No Pet Restrictions
Read Less Info
Want to know what your home might be worth? Contact us for a FREE valuation!

Our team is ready to help you sell your home for the highest possible price ASAP

Bought with Mary Beth B Paganelli • Long & Foster Real Estate, Inc.

"My job is to find and attract mastery-based agents to the office, protect the culture, and make sure everyone is happy! "
GET MORE INFORMATION






