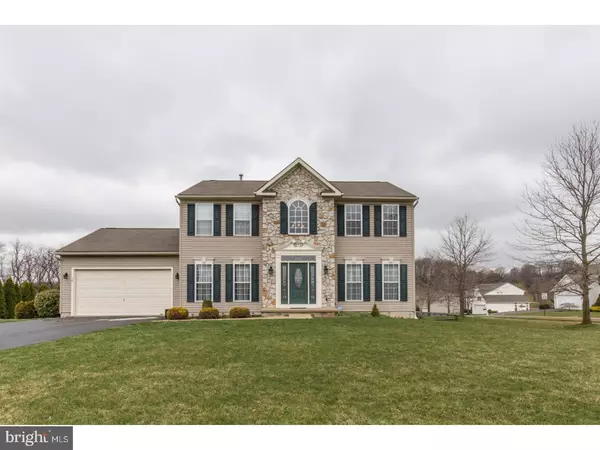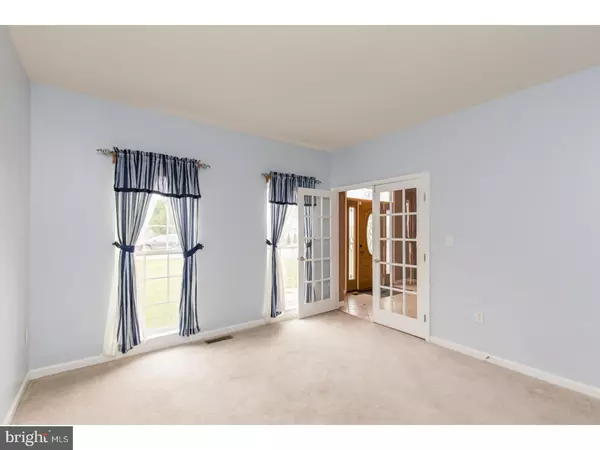$380,000
$390,000
2.6%For more information regarding the value of a property, please contact us for a free consultation.
4 Beds
3 Baths
3,058 SqFt
SOLD DATE : 06/22/2018
Key Details
Sold Price $380,000
Property Type Single Family Home
Sub Type Detached
Listing Status Sold
Purchase Type For Sale
Square Footage 3,058 sqft
Price per Sqft $124
Subdivision Medford Farms
MLS Listing ID 1000359004
Sold Date 06/22/18
Style Colonial
Bedrooms 4
Full Baths 2
Half Baths 1
HOA Fees $65/qua
HOA Y/N Y
Abv Grd Liv Area 3,058
Originating Board TREND
Year Built 2003
Annual Tax Amount $6,473
Tax Year 2018
Lot Size 0.414 Acres
Acres 0.41
Lot Dimensions 0X0
Property Description
Tucked within the Villages of Medford Farms, this 4 bedroom 2.5 bath colonial is situated on a premium wooded lot, providing peace and tranquility for desired quiet evenings or fun-filled gatherings. Your home backs to open space with walking trails to Goddard Park, and stunning views of the countryside; your own oasis within The Avon School District. Turn the key and begin imagining your future. A lovely 2-story foyer greets you with a first floor study on one side, and a quaint dining room on the other. A light-filled garden kitchen with center-island offers plenty of space for the chef-enthusiast to prepare and entertain, while still feeling like a part of the gathering thanks to the seamless flow into the adjoining living room. Exit through the sliders from your breakfast room, and you will feel like you are on vacation without the need to pack a suitcase. The natural specimens surround this beautifully fenced-in backyard which can be envied from the 3 tier deck with stairs leading you to the in-ground heated pool with lights for night swimming. Float or swim, and soak in the views which surround you while knowing all who visit will have the opportunity to be engulfed in relaxation and beauty.There is also wiring for the outdoor speakers to enjoy some of your favorite music while soaking in the sun. Back into your home, upstairs you will find three generously sized bedrooms which share a hall bath, and a master suite retreat with a master bath with a glass enclosed shower and a soaking tub for those nights you'd like to unwind. The lower level is a finished walkout basement plenty of space to entertain, or just sit back and watch a great movie, as this basement has surround sound and is pre-wired for your home theatre dreams to become a reality. Easy access to parks, shopping, restaurants,museums, hospitals, YMCA, Rte. 1 and 896 and so much more. This is a home to love and a community to explore. HOA covers garbage and recycling.
Location
State PA
County Chester
Area London Grove Twp (10359)
Zoning RR
Rooms
Other Rooms Living Room, Dining Room, Primary Bedroom, Bedroom 2, Bedroom 3, Kitchen, Family Room, Bedroom 1, Other
Basement Full, Outside Entrance
Interior
Interior Features Primary Bath(s), Kitchen - Island, Skylight(s), Dining Area
Hot Water Natural Gas
Heating Gas, Forced Air
Cooling Central A/C
Flooring Fully Carpeted, Vinyl, Tile/Brick
Equipment Cooktop, Oven - Self Cleaning
Fireplace N
Appliance Cooktop, Oven - Self Cleaning
Heat Source Natural Gas
Laundry Basement
Exterior
Exterior Feature Deck(s), Patio(s)
Garage Spaces 4.0
Pool In Ground
Utilities Available Cable TV
Waterfront N
Water Access N
Accessibility None
Porch Deck(s), Patio(s)
Parking Type Driveway, Attached Garage
Attached Garage 2
Total Parking Spaces 4
Garage Y
Building
Lot Description Corner, Front Yard, Rear Yard, SideYard(s)
Story 2
Sewer Public Sewer
Water Public
Architectural Style Colonial
Level or Stories 2
Additional Building Above Grade
Structure Type Cathedral Ceilings,High
New Construction N
Schools
Elementary Schools Penn London
Middle Schools Fred S. Engle
High Schools Avon Grove
School District Avon Grove
Others
Senior Community No
Tax ID 59-08 -0134.2700
Ownership Fee Simple
Security Features Security System
Acceptable Financing Conventional
Listing Terms Conventional
Financing Conventional
Read Less Info
Want to know what your home might be worth? Contact us for a FREE valuation!

Our team is ready to help you sell your home for the highest possible price ASAP

Bought with Lauren B Dickerman • Keller Williams Real Estate -Exton

"My job is to find and attract mastery-based agents to the office, protect the culture, and make sure everyone is happy! "
GET MORE INFORMATION






