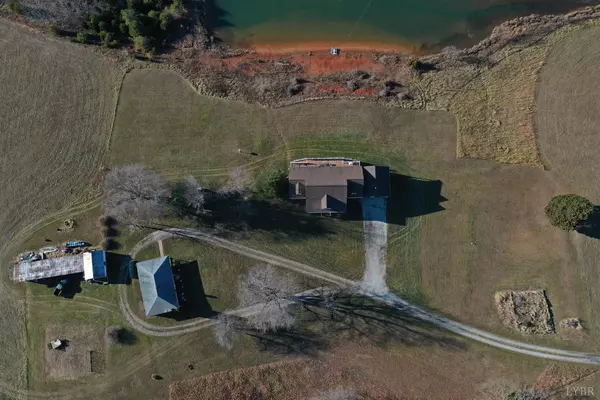Bought with Jason E Meeks • Meeks Realty
$667,500
$699,900
4.6%For more information regarding the value of a property, please contact us for a free consultation.
3 Beds
4 Baths
5,480 SqFt
SOLD DATE : 06/08/2022
Key Details
Sold Price $667,500
Property Type Single Family Home
Sub Type Single Family Residence
Listing Status Sold
Purchase Type For Sale
Square Footage 5,480 sqft
Price per Sqft $121
MLS Listing ID 335619
Sold Date 06/08/22
Bedrooms 3
Full Baths 4
Year Built 2008
Lot Size 88.890 Acres
Property Description
88 Ac Farm with two Homes ! Views from the back deck of the pond and woods up close and mountains on the horizon. Built in 2008, this off frame modular has so much space with a large, eat in kitchen, appealing living room, Three bedrooms, four bathrooms, walk out basement, an inviting "let's-sit-a-while" front porch, attached carport, and more! How about the 88 acres for playing, quiet, farming, and hunting?? Mountain laurels line the refreshing creek which begs you to search out native wildflowers and wildlife or simply get your feet wet on a warm day. Refreshing and smart updates include a cozy, gas fireplace, new decking boards and vinyl railings. You'll find tasteful details throughout, such as tray ceiling, crown molding, utility room with sink and built in ironing board, walk-in pantry, large walk-in primary closet, soaking tub, and an inviting foyer to welcome you home. SECOND home Brick ranch 2 Bedroom 1 bath.
Location
State VA
County Buckingham
Rooms
Other Rooms 22.10x7.50 Level: Level 2 Above Grade
Dining Room 12x12 Level: Level 1 Above Grade
Kitchen 16.10x21.40 Level: Level 1 Above Grade
Interior
Interior Features Ceiling Fan(s), Drywall, Main Level Bedroom, Primary Bed w/Bath, Pantry, Separate Dining Room, Walk-In Closet(s)
Heating Forced Warm Air-Gas, Hot Water-Elec, Propane
Cooling Central Electric
Flooring Carpet, Laminate, Vinyl
Fireplaces Number 1 Fireplace, Gas Log, Living Room
Exterior
Exterior Feature Water View, Garden Space, Storm Windows, Stream/Creek, Mountain Views
Utilities Available Central VA Electric
Roof Type Shingle
Building
Story Two
Sewer Septic Tank
Schools
School District Buckingham
Others
Acceptable Financing Cash
Listing Terms Cash
Read Less Info
Want to know what your home might be worth? Contact us for a FREE valuation!
Our team is ready to help you sell your home for the highest possible price ASAP

"My job is to find and attract mastery-based agents to the office, protect the culture, and make sure everyone is happy! "
GET MORE INFORMATION






