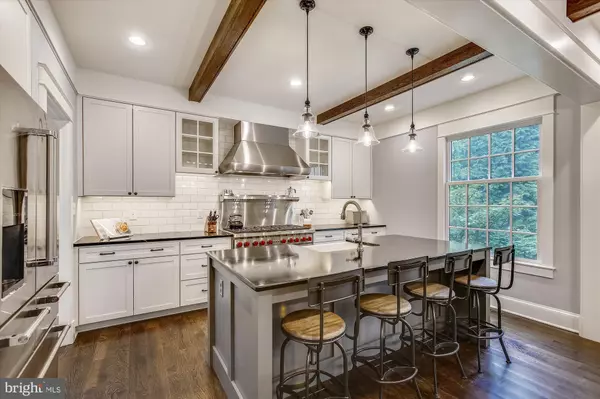$1,900,000
$1,899,000
0.1%For more information regarding the value of a property, please contact us for a free consultation.
5 Beds
5 Baths
3,700 SqFt
SOLD DATE : 06/03/2022
Key Details
Sold Price $1,900,000
Property Type Single Family Home
Sub Type Detached
Listing Status Sold
Purchase Type For Sale
Square Footage 3,700 sqft
Price per Sqft $513
Subdivision Chesterbrook
MLS Listing ID VAFX2065660
Sold Date 06/03/22
Style Craftsman
Bedrooms 5
Full Baths 4
Half Baths 1
HOA Y/N N
Abv Grd Liv Area 2,700
Originating Board BRIGHT
Year Built 2018
Annual Tax Amount $16,326
Tax Year 2021
Lot Size 0.257 Acres
Acres 0.26
Property Description
*OFFER DEADLINE: Monday, 5/9 at 5pm* *ABSOLUTELY STUNNING* 5BR/4.5BA custom-built home on 3 finished levels with open-concept floorplan in sought-after Chesterbrook location in McLean! Out of the pages of a magazine! This gorgeous home boasts inviting foyer; hardwood plank on the main level; main level office with French doors; spectacular open concept kitchen with all the bells and whistles - soapstone counters, subway tile backsplash, island with sink and breakfast bar with pendant lighting; top-of-the line kitchen appliances (Wolf gas range/oven); inviting light/bright family room with fireplace, lots of windows and walkout to deck; large dining area includes walkout to the lovely screened porch; the main level also features laundry room, butler's pantry and mud room with walk-out to the 2-car garage; upstairs, enjoy the expansive primary suite with dressing area and 2 walk-in closets; luxury full bath with big glass-enclosed shower. Nicely-sized additional bedrooms - 2 share Jack and Jill full bathroom and one with its own private luxury bathroom. On the lower level, step into the huge rec room with recessed lighting, LVP flooring, large 5th BR and full bath, walk-up to the backyard, plus storage and utility rooms. Lovely landscaped lot, convenient McLean location and Chesterbrook, Longfellow and McLean Schools!
Location
State VA
County Fairfax
Zoning 120
Rooms
Other Rooms Dining Room, Primary Bedroom, Bedroom 2, Bedroom 3, Bedroom 4, Bedroom 5, Kitchen, Game Room, Family Room, Foyer, Laundry, Mud Room, Other, Office, Recreation Room, Storage Room, Utility Room, Primary Bathroom, Full Bath, Half Bath
Basement Daylight, Partial, Full, Fully Finished, Improved, Outside Entrance, Walkout Stairs
Interior
Interior Features Breakfast Area, Built-Ins, Butlers Pantry, Combination Dining/Living, Combination Kitchen/Living, Crown Moldings, Dining Area, Exposed Beams, Family Room Off Kitchen, Floor Plan - Open, Kitchen - Gourmet, Kitchen - Island, Kitchen - Eat-In, Primary Bath(s), Pantry, Recessed Lighting, Upgraded Countertops, Tub Shower, Walk-in Closet(s), Wood Floors
Hot Water Natural Gas
Heating Forced Air
Cooling Central A/C
Flooring Hardwood, Luxury Vinyl Plank, Tile/Brick
Fireplaces Number 1
Equipment Built-In Microwave, Dishwasher, Disposal, Exhaust Fan, Icemaker
Fireplace Y
Appliance Built-In Microwave, Dishwasher, Disposal, Exhaust Fan, Icemaker
Heat Source Natural Gas
Laundry Main Floor, Hookup
Exterior
Garage Garage - Front Entry
Garage Spaces 2.0
Waterfront N
Water Access N
View Garden/Lawn, Trees/Woods
Accessibility None
Parking Type Attached Garage
Attached Garage 2
Total Parking Spaces 2
Garage Y
Building
Story 3
Foundation Other
Sewer Public Sewer
Water Public
Architectural Style Craftsman
Level or Stories 3
Additional Building Above Grade, Below Grade
Structure Type 9'+ Ceilings,Beamed Ceilings,High
New Construction N
Schools
Elementary Schools Chesterbrook
Middle Schools Longfellow
High Schools Mclean
School District Fairfax County Public Schools
Others
Senior Community No
Tax ID 0411 11 0012
Ownership Fee Simple
SqFt Source Assessor
Special Listing Condition Standard
Read Less Info
Want to know what your home might be worth? Contact us for a FREE valuation!

Our team is ready to help you sell your home for the highest possible price ASAP

Bought with Grant P Doe Jr. • Long & Foster Real Estate, Inc.

"My job is to find and attract mastery-based agents to the office, protect the culture, and make sure everyone is happy! "
GET MORE INFORMATION






