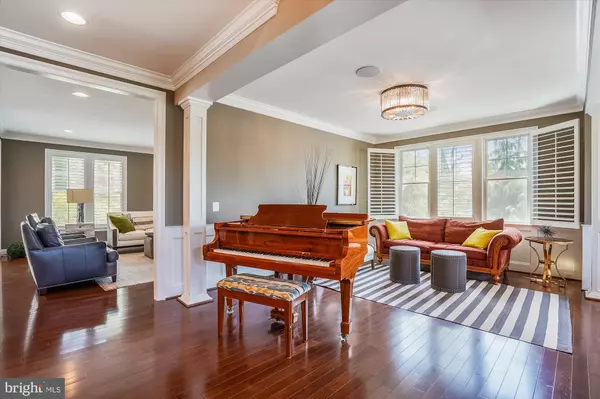$2,050,000
$2,025,000
1.2%For more information regarding the value of a property, please contact us for a free consultation.
5 Beds
5 Baths
5,100 SqFt
SOLD DATE : 05/31/2022
Key Details
Sold Price $2,050,000
Property Type Single Family Home
Sub Type Detached
Listing Status Sold
Purchase Type For Sale
Square Footage 5,100 sqft
Price per Sqft $401
Subdivision Concord Green
MLS Listing ID VAFX2061650
Sold Date 05/31/22
Style Craftsman
Bedrooms 5
Full Baths 4
Half Baths 1
HOA Y/N N
Abv Grd Liv Area 3,484
Originating Board BRIGHT
Year Built 2013
Annual Tax Amount $17,271
Tax Year 2021
Lot Size 0.260 Acres
Acres 0.26
Property Description
Location, location, location. Better than new, this home is Vienna living at its best and blends sophistication with elegance in designer-led interior and exterior. The light-filled, open floor plan features 5100 square feet of living space on a quiet cul-de-sac with many upgrades including extra large chefs kitchen for those who enjoy cooking for large family events, work dinner parties, and holiday gatherings. Kitchen features integrated premium refrigerator, 6 burner commercial-grade gas stove/oven, ceiling-to-floor cabinets with upgraded drawers, under-cabinet lighting, upgraded granite, glass doors, wine refrigerator and third refrigerator. The expansive island allows for a generous prep surface or buffets. Extra large stainless steel sink with instant hot / cold filtered water overlooks an open and expanded Trex deck that flows into dramatic bluestone patio with surround seating for entertaining, built-in gas fire table and wall fountain and natural gas grill. Boulders, perennials, roses, flowering plants and trees contribute to a restful serene retreat that, when illuminated, transforms into a dramatic private dining and evening experience for family and guests. Interior includes distributed sound system, plantation shutters, hardwood floors throughout and light-filled lower level ideal for gathering or movie-watching. Additional room for yoga, office or exercise. Sought-after neighborhood with close proximity to Wolf Trap Elementary, entertainment at Wolf Trap, W&OD hiking/biking trail. If you are looking for a picture perfect home, this is it!
Location
State VA
County Fairfax
Zoning 130
Direction Northwest
Rooms
Other Rooms Living Room, Dining Room, Primary Bedroom, Bedroom 2, Bedroom 4, Bedroom 5, Kitchen, Family Room, Foyer, Breakfast Room, Exercise Room, Mud Room, Recreation Room, Bathroom 2, Bathroom 3, Primary Bathroom, Full Bath, Half Bath
Basement Full, Improved, Outside Entrance, Interior Access, Sump Pump, Windows, Rear Entrance, Daylight, Full, Heated, Fully Finished, Walkout Level
Interior
Interior Features Attic, Breakfast Area, Carpet, Ceiling Fan(s), Crown Moldings, Dining Area, Family Room Off Kitchen, Floor Plan - Open, Formal/Separate Dining Room, Kitchen - Gourmet, Kitchen - Island, Kitchen - Eat-In, Kitchen - Table Space, Pantry, Primary Bath(s), Recessed Lighting, Soaking Tub, Upgraded Countertops, Walk-in Closet(s), Wood Floors, Stall Shower, Wainscotting, Built-Ins
Hot Water 60+ Gallon Tank
Heating Central, Forced Air
Cooling Ceiling Fan(s), Central A/C, Programmable Thermostat, Zoned
Flooring Carpet, Hardwood
Fireplaces Number 1
Equipment Built-In Microwave, Commercial Range, Dishwasher, Disposal, Extra Refrigerator/Freezer, Humidifier, Icemaker, Instant Hot Water, Microwave, Oven - Self Cleaning, Oven/Range - Gas, Range Hood, Refrigerator, Six Burner Stove, Stainless Steel Appliances, Water Heater
Furnishings No
Fireplace Y
Window Features Double Hung,Double Pane,Screens,Vinyl Clad
Appliance Built-In Microwave, Commercial Range, Dishwasher, Disposal, Extra Refrigerator/Freezer, Humidifier, Icemaker, Instant Hot Water, Microwave, Oven - Self Cleaning, Oven/Range - Gas, Range Hood, Refrigerator, Six Burner Stove, Stainless Steel Appliances, Water Heater
Heat Source Central, Natural Gas
Laundry Upper Floor, Hookup
Exterior
Exterior Feature Deck(s), Patio(s)
Garage Garage - Front Entry, Inside Access
Garage Spaces 6.0
Fence Rear
Utilities Available Cable TV
Waterfront N
Water Access N
View Garden/Lawn
Roof Type Composite
Street Surface Black Top
Accessibility None
Porch Deck(s), Patio(s)
Road Frontage City/County
Parking Type Attached Garage, Driveway
Attached Garage 2
Total Parking Spaces 6
Garage Y
Building
Lot Description Corner, Front Yard, Landscaping, No Thru Street, Rear Yard, SideYard(s), Trees/Wooded
Story 3
Foundation Slab
Sewer Public Sewer
Water Public
Architectural Style Craftsman
Level or Stories 3
Additional Building Above Grade, Below Grade
Structure Type 9'+ Ceilings,Dry Wall,High
New Construction N
Schools
Elementary Schools Wolftrap
Middle Schools Kilmer
High Schools Madison
School District Fairfax County Public Schools
Others
Senior Community No
Tax ID 0382 35 0013
Ownership Fee Simple
SqFt Source Assessor
Security Features Carbon Monoxide Detector(s),Security System
Acceptable Financing Cash, Conventional
Horse Property N
Listing Terms Cash, Conventional
Financing Cash,Conventional
Special Listing Condition Standard
Read Less Info
Want to know what your home might be worth? Contact us for a FREE valuation!

Our team is ready to help you sell your home for the highest possible price ASAP

Bought with DEE S MURPHY • Compass

"My job is to find and attract mastery-based agents to the office, protect the culture, and make sure everyone is happy! "
GET MORE INFORMATION






